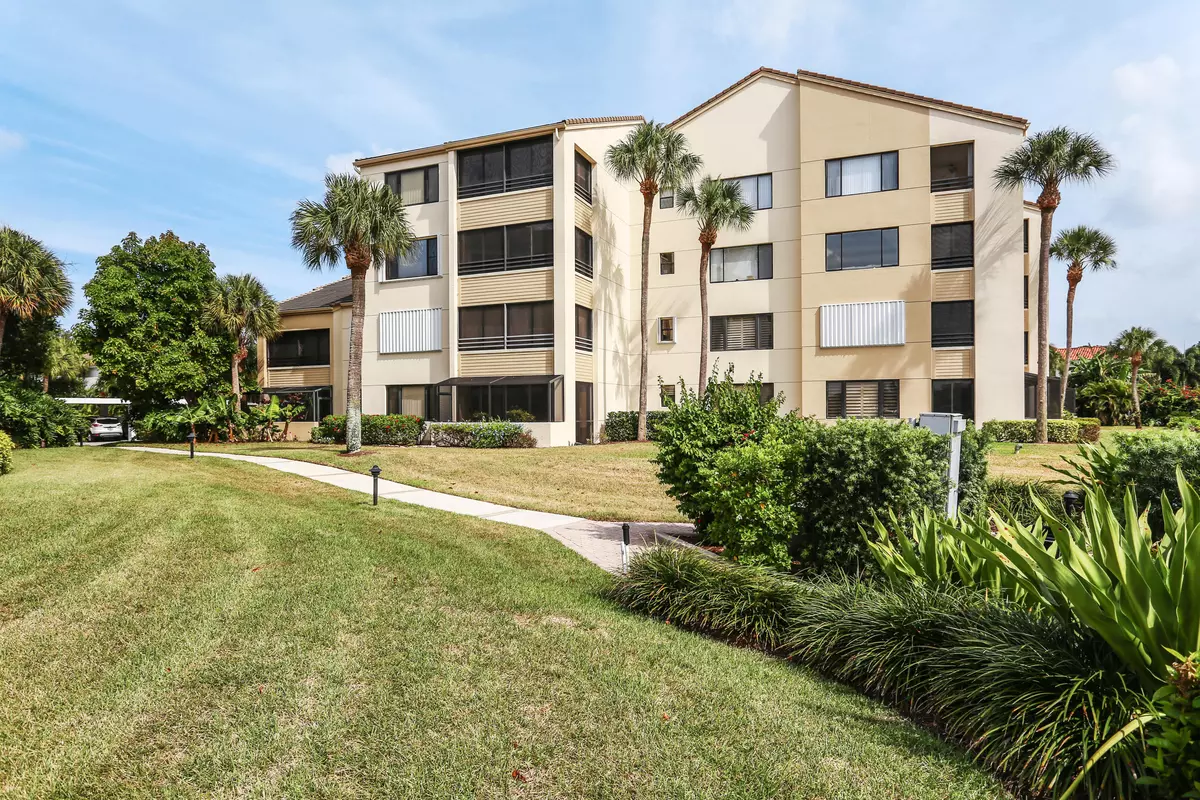Bought with Realty Associates Florida Prop
$330,000
$339,900
2.9%For more information regarding the value of a property, please contact us for a free consultation.
2 Beds
2 Baths
1,301 SqFt
SOLD DATE : 03/26/2015
Key Details
Sold Price $330,000
Property Type Condo
Sub Type Condo/Coop
Listing Status Sold
Purchase Type For Sale
Square Footage 1,301 sqft
Price per Sqft $253
Subdivision Oak Harbour Conds I Thru Iv In Or4708P958,4819P1,6
MLS Listing ID RX-10044984
Sold Date 03/26/15
Style < 4 Floors
Bedrooms 2
Full Baths 2
Construction Status Resale
HOA Fees $708/mo
HOA Y/N Yes
Year Built 1989
Annual Tax Amount $2,949
Tax Year 2013
Property Description
Do not miss this spectacular 2 bedroom and 2 bathroom waterfront condo with direct intracoastal views. Fantastic floor plan with the kitchen open to the direct living space. The kitchen has been beautifully updated and there are tile floors throughout for easy maintenance. There is a Murphy bed system in the second bedroom so the space can easily be used as an office and converted into a bedroom when guests are in town. The patio has been enclosed and is an extension of the living space. This community is located on the intracoastal between PGA and Donald Ross so by boat it is a quick 20 minutes to ocean access. Oak Harbour is a manned gated community and has a clubhouse on the water with a huge patio, 2 day docks and an exercise room. There are 2 community pools and tennis courts.
Location
State FL
County Palm Beach
Community Oak Harbour
Area 5220
Zoning residential
Rooms
Other Rooms Family
Master Bath Separate Shower, Separate Tub
Interior
Interior Features Foyer, Split Bedroom, Walk-in Closet
Heating Central
Cooling Central
Flooring Ceramic Tile
Furnishings Furniture Negotiable,Partially Furnished
Exterior
Parking Features Assigned, Carport - Detached, Guest
Utilities Available Electric Service Available, Public Sewer, Public Water
Amenities Available Bike - Jog, Billiards, Boating, Clubhouse, Community Room, Elevator, Extra Storage, Fitness Center, Manager on Site, Pool, Spa-Hot Tub, Tennis, Trash Chute
Waterfront Description Intracoastal,Marina,No Fixed Bridges,Ocean Access
Water Access Desc Common Dock,Electric Available,Marina,Water Available
View Intracoastal
Exposure South
Private Pool No
Building
Story 4.00
Foundation CBS
Unit Floor 2
Construction Status Resale
Others
Pets Allowed Restricted
HOA Fee Include Common Areas,Common R.E. Tax,Elevator,Insurance-Bldg,Lawn Care,Maintenance-Exterior,Management Fees,Manager,Pest Control,Reserve Funds,Security,Sewer,Trash Removal,Water
Senior Community No Hopa
Restrictions Buyer Approval,Interview Required,Lease OK w/Restrict,No Truck/RV,Tenant Approval
Security Features Gate - Manned
Acceptable Financing Cash, Conventional
Horse Property No
Membership Fee Required No
Listing Terms Cash, Conventional
Financing Cash,Conventional
Pets Allowed 1 Pet, 21 lb to 30 lb Pet
Read Less Info
Want to know what your home might be worth? Contact us for a FREE valuation!

Our team is ready to help you sell your home for the highest possible price ASAP
"My job is to find and attract mastery-based agents to the office, protect the culture, and make sure everyone is happy! "
49503 Hwy 27 Suite B, Davenport, Fl, 33897, United States






