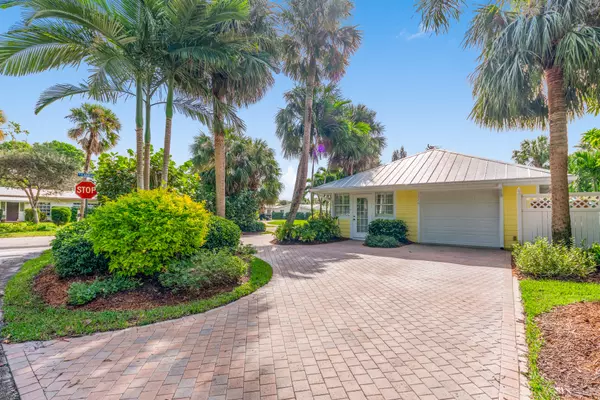Bought with Premier Realty Group Inc
$480,500
$484,900
0.9%For more information regarding the value of a property, please contact us for a free consultation.
3 Beds
2 Baths
1,898 SqFt
SOLD DATE : 03/19/2018
Key Details
Sold Price $480,500
Property Type Single Family Home
Sub Type Single Family Detached
Listing Status Sold
Purchase Type For Sale
Square Footage 1,898 sqft
Price per Sqft $253
Subdivision St Lucie Estates
MLS Listing ID RX-10395518
Sold Date 03/19/18
Style < 4 Floors,Key West,Ranch
Bedrooms 3
Full Baths 2
Construction Status Resale
HOA Y/N No
Abv Grd Liv Area 8
Year Built 1977
Annual Tax Amount $2,479
Tax Year 2016
Property Description
Move into Stuart's most desirable neighborhood! Located in the core of Stuart and only a few blocks from downtown! You can own this charming Key West style home with 3 bedroom and two baths. Take your golf cart to work or to a wonderful restaurant and shopping. The Owner's suite was completely remodeled and expanded in 2007 and features large walk-in in closet, jetted tub and separate shower. The kitchen has gas cook-top, double ovens and granite counter tops. The living room is equipped with an excellent Bowers & Wilkins 5.1 Surround Sound system. You will be near schools and an award recognized hospital. Low maintenance gardens and outdoor living areas, including a paver driveway and walkways.
Location
State FL
County Martin
Area 8 - Stuart - North Of Indian St
Zoning City/County
Rooms
Other Rooms None
Master Bath Mstr Bdrm - Ground
Interior
Interior Features Cook Island, Ctdrl/Vault Ceilings, Entry Lvl Lvng Area, Laundry Tub, Pantry, Pull Down Stairs, Roman Tub, Volume Ceiling, Walk-in Closet
Heating Central, Electric
Cooling Ceiling Fan, Central, Electric
Flooring Ceramic Tile, Marble, Wood Floor
Furnishings Unfurnished
Exterior
Garage Garage - Attached
Garage Spaces 2.0
Utilities Available Electric, Public Sewer, Public Water
Amenities Available Bike - Jog, Street Lights
Waterfront No
Waterfront Description None
Roof Type Metal
Parking Type Garage - Attached
Exposure E
Private Pool No
Building
Story 1.00
Foundation Fiber Cement Siding
Construction Status Resale
Schools
Elementary Schools J. D. Parker Elementary
Middle Schools Stuart Middle School
High Schools Jensen Beach High School
Others
Pets Allowed Yes
Senior Community No Hopa
Restrictions Lease OK
Acceptable Financing Cash, Conventional
Membership Fee Required No
Listing Terms Cash, Conventional
Financing Cash,Conventional
Pets Description 3+ Pets
Read Less Info
Want to know what your home might be worth? Contact us for a FREE valuation!

Our team is ready to help you sell your home for the highest possible price ASAP

"My job is to find and attract mastery-based agents to the office, protect the culture, and make sure everyone is happy! "
49503 Hwy 27 Suite B, Davenport, Fl, 33897, United States






