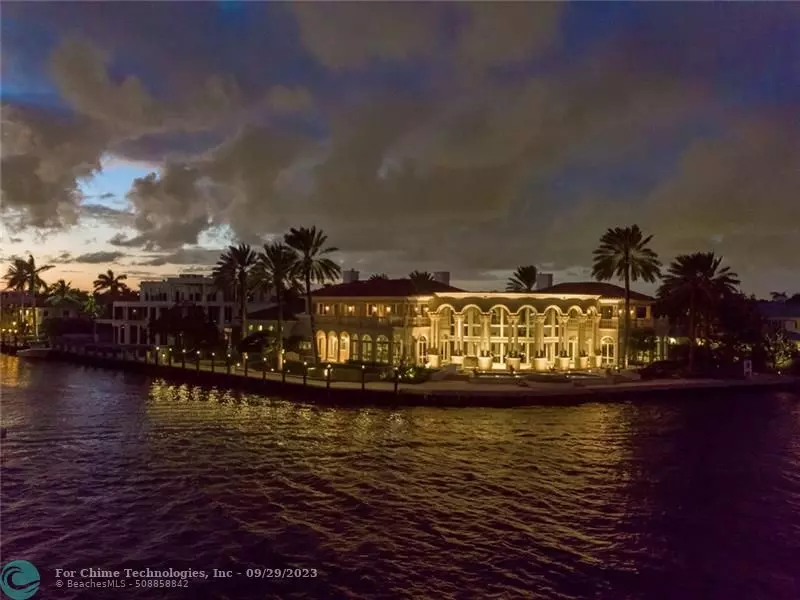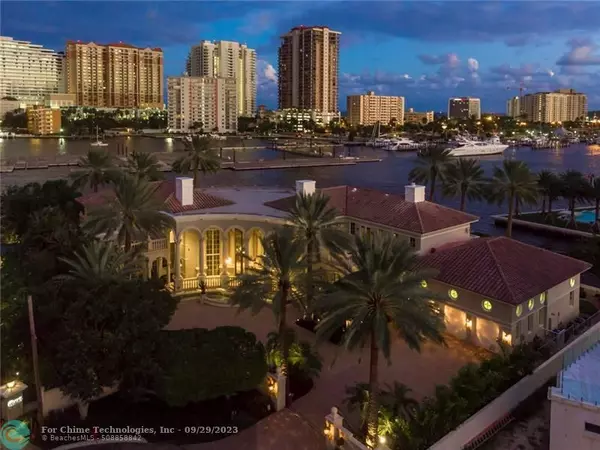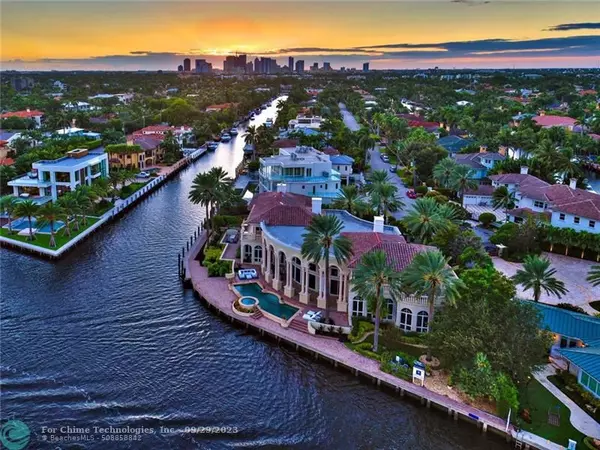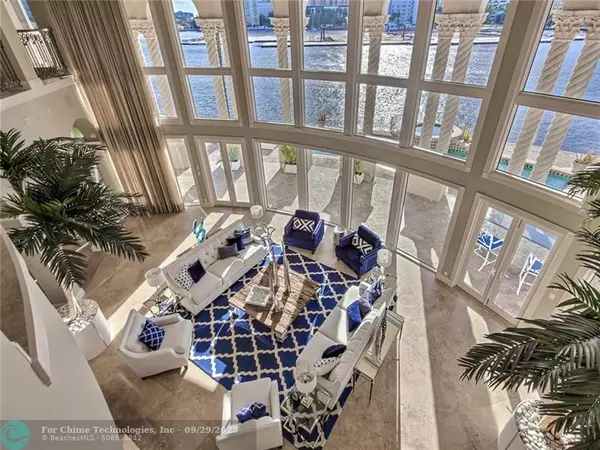$11,000,000
$12,995,000
15.4%For more information regarding the value of a property, please contact us for a free consultation.
5 Beds
7.5 Baths
10,218 SqFt
SOLD DATE : 02/06/2017
Key Details
Sold Price $11,000,000
Property Type Single Family Home
Sub Type Single
Listing Status Sold
Purchase Type For Sale
Square Footage 10,218 sqft
Price per Sqft $1,076
Subdivision Pelican Isle 21-19 B
MLS Listing ID F10029786
Sold Date 02/06/17
Style WF/Pool/Ocean Access
Bedrooms 5
Full Baths 7
Half Baths 1
Construction Status Resale
HOA Y/N No
Year Built 1998
Annual Tax Amount $85,762
Tax Year 2013
Property Description
Amazing value!Priced to sell!SE Ft.Laud point lot w/ incredible views! Extensive renovations October 2016. Gated estate 289' waterfront w/ 120+' dockage for a mega yacht. 5 bed/7.5 bath w/ 2 master bedrooms on 1st & 2nd floor... each have oversized sitting area/media rooms. Elevator, guest/captain's quarters w/ kitchen, L/R, separate bed & bath & private balcony & entrance. Oversized boat room for captain's delight situated near dockage for convenience. Abundance of outside entertaining/ pool & spa.
Location
State FL
County Broward County
Area Ft Ldale Se (3280;3600;3800)
Zoning RES
Rooms
Bedroom Description At Least 1 Bedroom Ground Level,Master Bedroom Ground Level,Sitting Area - Master Bedroom,Master Bedroom Upstairs
Other Rooms Den/Library/Office, Family Room, Separate Guest/In-Law Quarters, Guest House, Maid/In-Law Quarters, Media Room, Utility Room/Laundry
Dining Room Breakfast Area, Eat-In Kitchen, Formal Dining
Interior
Interior Features First Floor Entry, Bar, Built-Ins, Closet Cabinetry, Cooking Island, Elevator, Fireplace
Heating Central Heat, Electric Heat
Cooling Central Cooling, Electric Cooling
Flooring Carpeted Floors, Marble Floors, Other Floors
Equipment Automatic Garage Door Opener, Central Vacuum, Trash Compactor, Dishwasher, Disposal, Dryer, Elevator, Microwave, Natural Gas, Gas Range, Wall Oven, Washer
Furnishings Unfurnished
Exterior
Exterior Feature Built-In Grill, Open Balcony
Garage Spaces 3.0
Pool Below Ground Pool, Free Form
Waterfront Description No Fixed Bridges,Point Lot
Water Access Y
Water Access Desc Private Dock,Unrestricted Salt Water Access
View Intracoastal View, Water View
Roof Type Curved/S-Tile Roof
Private Pool No
Building
Lot Description 1/2 To Less Than 3/4 Acre Lot
Foundation Cbs Construction
Sewer Municipal Sewer
Water Municipal Water
Construction Status Resale
Others
Pets Allowed No
Senior Community No HOPA
Restrictions No Restrictions
Acceptable Financing Other Terms
Membership Fee Required No
Listing Terms Other Terms
Read Less Info
Want to know what your home might be worth? Contact us for a FREE valuation!

Our team is ready to help you sell your home for the highest possible price ASAP

"My job is to find and attract mastery-based agents to the office, protect the culture, and make sure everyone is happy! "
49503 Hwy 27 Suite B, Davenport, Fl, 33897, United States






