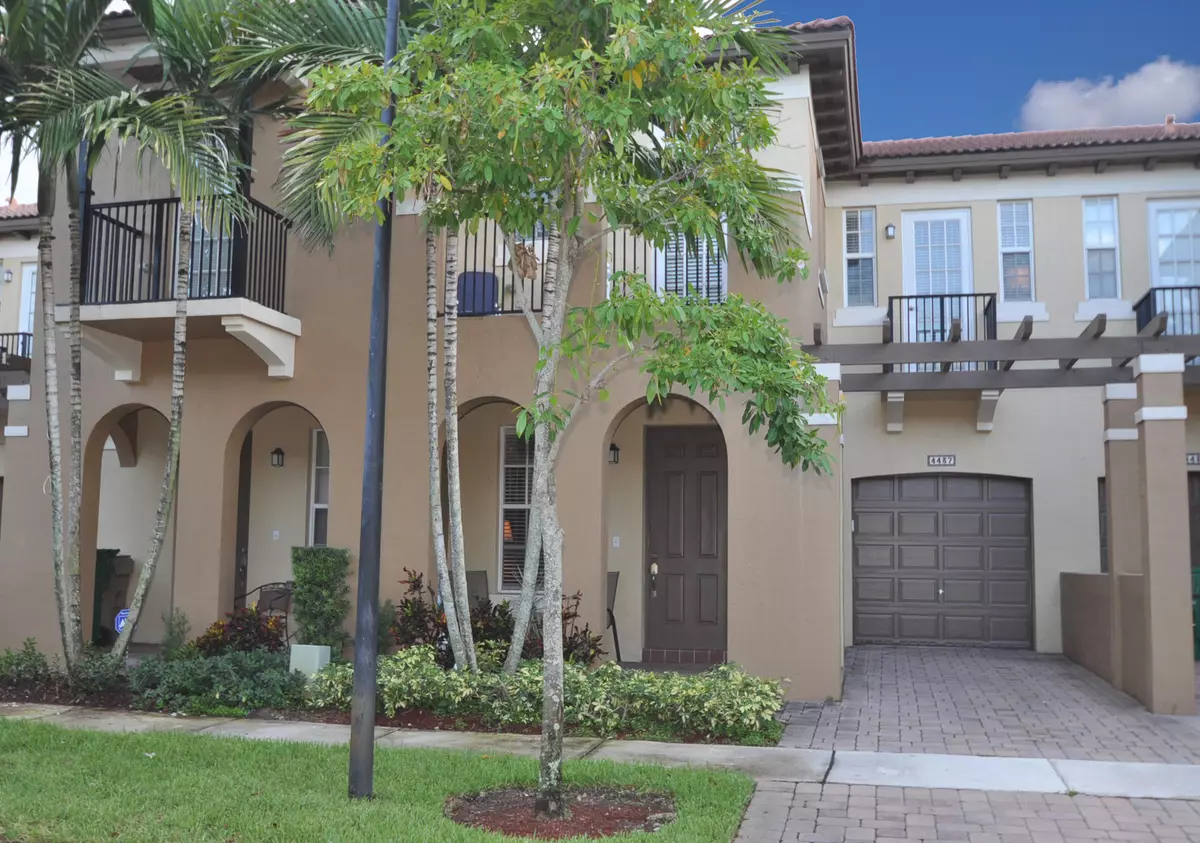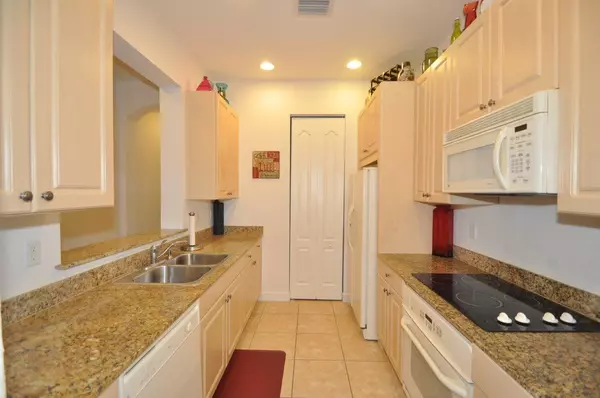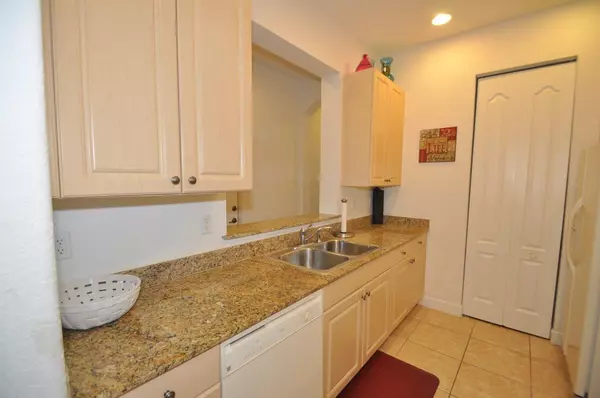Bought with Non-Member Selling Office
$275,000
$289,000
4.8%For more information regarding the value of a property, please contact us for a free consultation.
3 Beds
2.1 Baths
1,824 SqFt
SOLD DATE : 12/10/2015
Key Details
Sold Price $275,000
Property Type Townhouse
Sub Type Townhouse
Listing Status Sold
Purchase Type For Sale
Square Footage 1,824 sqft
Price per Sqft $150
Subdivision Cimarron
MLS Listing ID RX-10162213
Sold Date 12/10/15
Style Townhouse,Mediterranean
Bedrooms 3
Full Baths 2
Half Baths 1
Construction Status Resale
HOA Fees $205/mo
HOA Y/N Yes
Min Days of Lease 365
Year Built 2006
Annual Tax Amount $4,363
Tax Year 2014
Property Description
Beautifully maintained Mediterranean style town home in the quiet community of Cimarron. This home features three bedrooms, two and a half baths, family room and separate living room, an attached one car garage and over 1800 Sq. Ft. of living space. Upgraded kitchen with granite counter tops, A/C 2011, recessed lights, walk in closets, three linen closets, hurricane shutters and eight foot doors. Bamboo flooring and high ceilings throughout. The master bedroom has an on suite bathroom with soaker tub, glass shower and double vanity sinks. This home also features a large fenced in patio and balconies in all three bedrooms. Community pool and recreation area are included. An A+ school district
Location
State FL
County Broward
Community Cimarron
Area 3880
Zoning Res
Rooms
Other Rooms Den/Office, Laundry-Inside
Master Bath Combo Tub/Shower, Mstr Bdrm - Upstairs, Dual Sinks, Spa Tub & Shower, Separate Shower
Interior
Interior Features Pantry, Entry Lvl Lvng Area, French Door, Roman Tub, Volume Ceiling, Walk-in Closet
Heating Central
Cooling Central
Flooring Wood Floor, Tile
Furnishings Unfurnished
Exterior
Exterior Feature Fence, Open Patio, Open Porch, Lake/Canal Sprinkler, Open Balcony
Garage Garage - Attached, Driveway, 2+ Spaces, Carport - Detached
Garage Spaces 1.0
Utilities Available Public Water, Cable
Amenities Available Pool, Street Lights, Sidewalks, Picnic Area, Clubhouse
Waterfront No
Waterfront Description None
View Garden
Parking Type Garage - Attached, Driveway, 2+ Spaces, Carport - Detached
Exposure East
Private Pool No
Building
Lot Description < 1/4 Acre
Story 2.00
Unit Features Multi-Level
Foundation CBS
Unit Floor 1
Construction Status Resale
Schools
Elementary Schools Silver Ridge Elementary School
Middle Schools Indian Ridge Middle School
High Schools Western High School
Others
Pets Allowed Yes
HOA Fee Include Common Areas,Recrtnal Facility,Cable,Manager,Roof Maintenance,Pool Service,Maintenance-Exterior
Senior Community No Hopa
Restrictions Lease OK w/Restrict,No Truck/RV,Pet Restrictions
Acceptable Financing Cash, Conventional
Membership Fee Required No
Listing Terms Cash, Conventional
Financing Cash,Conventional
Pets Description Up to 2 Pets
Read Less Info
Want to know what your home might be worth? Contact us for a FREE valuation!

Our team is ready to help you sell your home for the highest possible price ASAP

"My job is to find and attract mastery-based agents to the office, protect the culture, and make sure everyone is happy! "
49503 Hwy 27 Suite B, Davenport, Fl, 33897, United States






