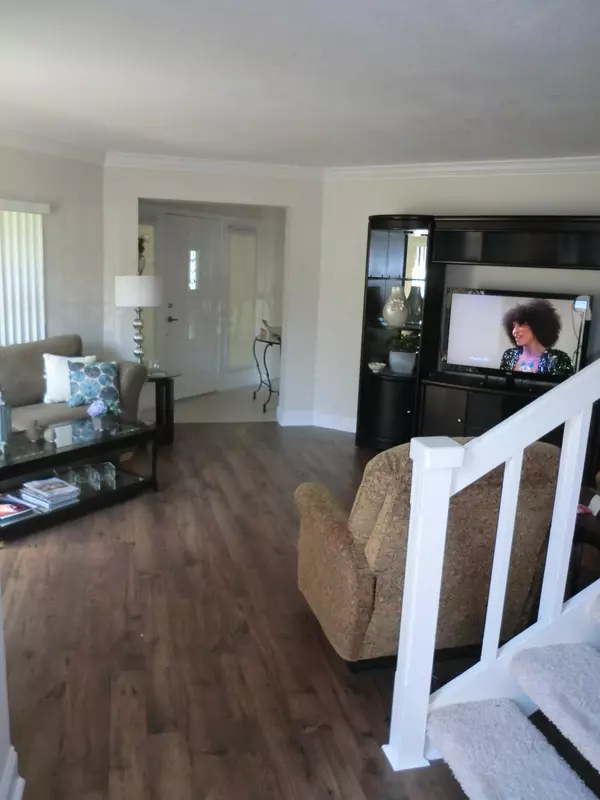Bought with Keller Williams Realty Jupiter
$275,000
$285,000
3.5%For more information regarding the value of a property, please contact us for a free consultation.
2 Beds
2.1 Baths
1,556 SqFt
SOLD DATE : 06/15/2015
Key Details
Sold Price $275,000
Property Type Townhouse
Sub Type Townhouse
Listing Status Sold
Purchase Type For Sale
Square Footage 1,556 sqft
Price per Sqft $176
Subdivision Ocean Trace
MLS Listing ID RX-10110890
Sold Date 06/15/15
Style Mediterranean,Townhouse,Villa
Bedrooms 2
Full Baths 2
Half Baths 1
HOA Fees $352/mo
HOA Y/N Yes
Min Days of Lease 30
Leases Per Year 3
Year Built 1984
Annual Tax Amount $3,173
Tax Year 2014
Lot Size 1,056 Sqft
Property Description
Rare townhome in gated Ocean Trace with lush landscaping and private patio. Walk to heated pool/fitness/clubhouse. Numerous updates including bright kitchen with new refrigerator and eat-in breakfast area, remodeled bathrooms, new laminate flooring and vertical blinds. Master boasts oversized tub and built-in closets. New double pane windows and sliders upstairs, accordian hurricane shutters, popcorn ceiling removed and new ceiling fans. New roof 3 years ago, new exterior paint last year. Furniture in excellent condition, inc 4 new TVs, new wall unit, Pottery Barn couch/dining tbl. Vacation home only used 9 weeks/year--pristine and move-in ready! Tenant in place until 4/30, with $3K per month in rental income. Prime location, close to Gardens mall, beaches, upscale dining, and interstate.
Location
State FL
County Palm Beach
Community Ocean Trace
Area 5220
Zoning R
Rooms
Other Rooms Family, Laundry-Util/Closet, Storage
Master Bath Combo Tub/Shower, Dual Sinks, Spa Tub & Shower
Interior
Interior Features Entry Lvl Lvng Area, Roman Tub, Split Bedroom, Walk-in Closet
Heating Central
Cooling Central
Flooring Carpet, Ceramic Tile, Laminate
Furnishings Furnished,Furniture Negotiable
Exterior
Exterior Feature Auto Sprinkler, Open Balcony, Open Patio
Parking Features 2+ Spaces, Open
Community Features Sold As-Is
Utilities Available Cable, Electric, Public Sewer, Public Water
Amenities Available Clubhouse, Exercise Room, Pool, Spa-Hot Tub, Street Lights, Whirlpool
Waterfront Description None
View Garden
Roof Type Barrel,Concrete Tile
Present Use Sold As-Is
Exposure W
Private Pool No
Building
Lot Description < 1/4 Acre
Story 2.00
Unit Features Corner
Foundation CBS
Unit Floor 1
Others
Pets Allowed Restricted
HOA Fee Include Common Areas,Common R.E. Tax,Insurance-Bldg,Lawn Care,Maintenance-Exterior,Management Fees,Recrtnal Facility,Roof Maintenance,Security,Trash Removal
Senior Community No Hopa
Restrictions Lease OK,No Truck/RV,Pet Restrictions
Security Features Gate - Unmanned
Acceptable Financing Cash, Conventional
Horse Property No
Membership Fee Required No
Listing Terms Cash, Conventional
Financing Cash,Conventional
Pets Allowed 31 lb to 40 lb Pet, Up to 2 Pets
Read Less Info
Want to know what your home might be worth? Contact us for a FREE valuation!

Our team is ready to help you sell your home for the highest possible price ASAP
"My job is to find and attract mastery-based agents to the office, protect the culture, and make sure everyone is happy! "
49503 Hwy 27 Suite B, Davenport, Fl, 33897, United States






