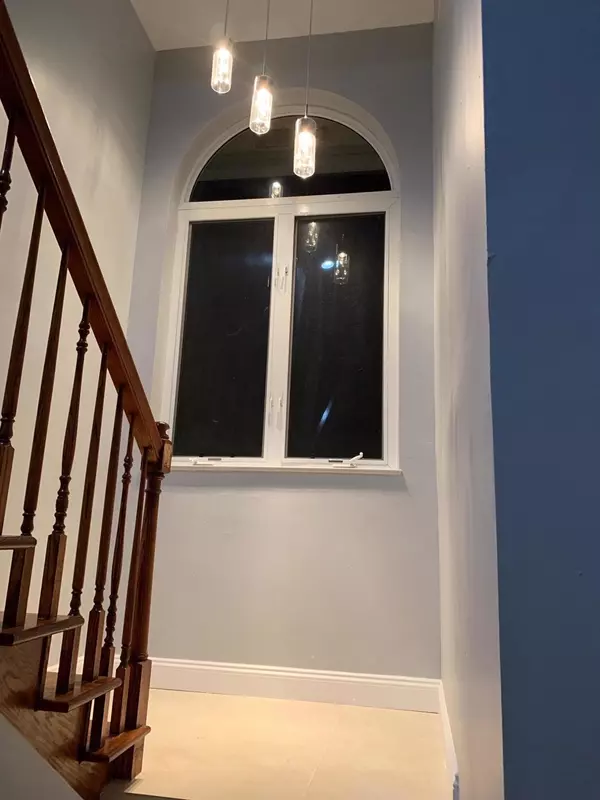Bought with Thur Associates
$757,800
$798,500
5.1%For more information regarding the value of a property, please contact us for a free consultation.
5 Beds
3 Baths
3,354 SqFt
SOLD DATE : 09/04/2019
Key Details
Sold Price $757,800
Property Type Single Family Home
Sub Type Single Family Detached
Listing Status Sold
Purchase Type For Sale
Square Footage 3,354 sqft
Price per Sqft $225
Subdivision Davie Whispering Pines
MLS Listing ID RX-10512402
Sold Date 09/04/19
Bedrooms 5
Full Baths 3
Construction Status Resale
HOA Fees $67/mo
HOA Y/N Yes
Year Built 1989
Annual Tax Amount $8,425
Tax Year 2018
Property Description
This Beautiful Home is Back on the market since the original contract fell through. One of a kind modern two story newly renovated home with tropical landscape on the water is located on a private cul de sac in Whispering Pines on builders acre. Overlooking a canal & privately wooded park & horse trail. Next to walking/bike path, near Flamingo Gardens. The new kitchen is a chef's dream with new high end appliances including 42'' refrigerator, cook top/vent on the island, and double oven. The new master bathroom is modern and luxurious. The indoor open living area with high cedar cathedral ceilings is wired for an indoor and outdoor sound system,. The office/in-law suite/baby/nanny room has full bathroom. great neighborhood and neighbors. New Roof, Floors, Impact Windows, Kitchen/Baths.
Location
State FL
County Broward
Community Whispering Pines
Area 3880
Zoning Residental
Rooms
Other Rooms Den/Office, Family, Great, Laundry-Garage
Master Bath Dual Sinks, Mstr Bdrm - Ground, Separate Shower, Separate Tub
Interior
Interior Features Built-in Shelves, Closet Cabinets, Cook Island, Ctdrl/Vault Ceilings, Entry Lvl Lvng Area, Foyer, French Door, Laundry Tub, Pull Down Stairs, Roman Tub, Volume Ceiling, Walk-in Closet
Heating Central, Electric
Cooling Ceiling Fan, Central, Zoned
Flooring Ceramic Tile, Wood Floor
Furnishings Unfurnished
Exterior
Exterior Feature Auto Sprinkler, Custom Lighting, Deck, Lake/Canal Sprinkler, Open Patio
Garage 2+ Spaces, Driveway, Garage - Attached
Garage Spaces 2.0
Utilities Available Public Sewer, Public Water
Amenities Available Bike - Jog, Horse Trails, Street Lights
Waterfront Yes
Waterfront Description Lake
View Canal, Garden, Lake
Roof Type Barrel
Parking Type 2+ Spaces, Driveway, Garage - Attached
Exposure S
Private Pool No
Building
Lot Description 1/2 to < 1 Acre, Cul-De-Sac, Irregular Lot
Story 2.00
Unit Features Multi-Level
Foundation CBS
Construction Status Resale
Schools
Elementary Schools Country Isles Elementary School
Middle Schools Indian Ridge Middle School
High Schools Western High School
Others
Pets Allowed Yes
HOA Fee Include 67.00
Senior Community No Hopa
Restrictions No Lease,None
Security Features Burglar Alarm,Motion Detector,Security Light,TV Camera
Acceptable Financing Cash, Conventional
Membership Fee Required No
Listing Terms Cash, Conventional
Financing Cash,Conventional
Pets Description No Restrictions
Read Less Info
Want to know what your home might be worth? Contact us for a FREE valuation!

Our team is ready to help you sell your home for the highest possible price ASAP

"My job is to find and attract mastery-based agents to the office, protect the culture, and make sure everyone is happy! "
49503 Hwy 27 Suite B, Davenport, Fl, 33897, United States






