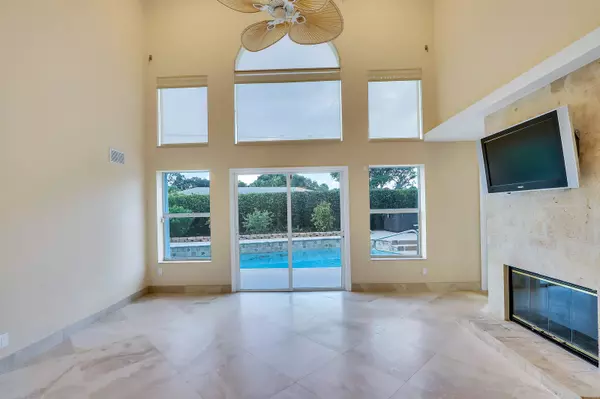Bought with The Sheehan Agency
$610,000
$615,000
0.8%For more information regarding the value of a property, please contact us for a free consultation.
3 Beds
2.1 Baths
2,465 SqFt
SOLD DATE : 11/01/2019
Key Details
Sold Price $610,000
Property Type Single Family Home
Sub Type Single Family Detached
Listing Status Sold
Purchase Type For Sale
Square Footage 2,465 sqft
Price per Sqft $247
Subdivision Oak Harbour 3
MLS Listing ID RX-10491155
Sold Date 11/01/19
Style Mediterranean
Bedrooms 3
Full Baths 2
Half Baths 1
Construction Status Resale
HOA Fees $450/mo
HOA Y/N Yes
Year Built 1992
Annual Tax Amount $5,345
Tax Year 2017
Lot Size 5,851 Sqft
Property Description
Welcome to this well maintained private pool home located in Oak Harbour, one of the best Intracoastal-front communities in Juno Beach. This is a great boating community! Seller has repainted the whole interior, replaced the carpet on the 2nd floor and honed the marble floors. Brand new front door installed recently.This property offers 2500 square feet of living space, marble floors on the first floor, large updated eat-in kitchen with granite counter tops and stainless steel appliances. Large loft which can be converted to a 4th bedroom. There is plenty of room to spread out and enjoy the Florida sun! Oak Harbour features 2 community pools and a hot tub along with a newly renovated clubhouse, gym, tennis courts and marina with direct access to the intracoastal waterway. Pet friendly.
Location
State FL
County Palm Beach
Area 5220
Zoning PUD/RM
Rooms
Other Rooms Attic, Family, Laundry-Inside, Loft, Storage
Master Bath Dual Sinks, Mstr Bdrm - Upstairs
Interior
Interior Features Bar, Decorative Fireplace, Kitchen Island, Walk-in Closet
Heating Central, Electric
Cooling Ceiling Fan, Central, Electric
Flooring Carpet, Marble
Furnishings Unfurnished
Exterior
Exterior Feature Auto Sprinkler, Awnings, Covered Patio, Fence, Open Porch
Parking Features Driveway, Garage - Attached
Garage Spaces 2.0
Pool Equipment Included, Heated, Inground
Utilities Available Cable, Electric, Public Sewer, Public Water
Amenities Available Billiards, Boating, Clubhouse, Community Room, Exercise Room, Manager on Site, Pool, Sidewalks, Spa-Hot Tub, Tennis
Waterfront Description None
Water Access Desc Marina
View Garden, Pool
Roof Type Concrete Tile
Exposure North
Private Pool Yes
Building
Lot Description < 1/4 Acre, West of US-1
Story 2.00
Foundation Frame, Stucco
Construction Status Resale
Schools
Elementary Schools Dwight D. Eisenhower Elementary School
Middle Schools Howell L. Watkins Middle School
High Schools William T. Dwyer High School
Others
Pets Allowed Yes
HOA Fee Include Common Areas,Lawn Care,Management Fees,Manager,Security,Trash Removal
Senior Community No Hopa
Restrictions Buyer Approval,Interview Required,No Truck/RV
Security Features Gate - Manned
Acceptable Financing Cash, Conventional, Seller Financing
Horse Property No
Membership Fee Required No
Listing Terms Cash, Conventional, Seller Financing
Financing Cash,Conventional,Seller Financing
Read Less Info
Want to know what your home might be worth? Contact us for a FREE valuation!

Our team is ready to help you sell your home for the highest possible price ASAP
"My job is to find and attract mastery-based agents to the office, protect the culture, and make sure everyone is happy! "
49503 Hwy 27 Suite B, Davenport, Fl, 33897, United States






