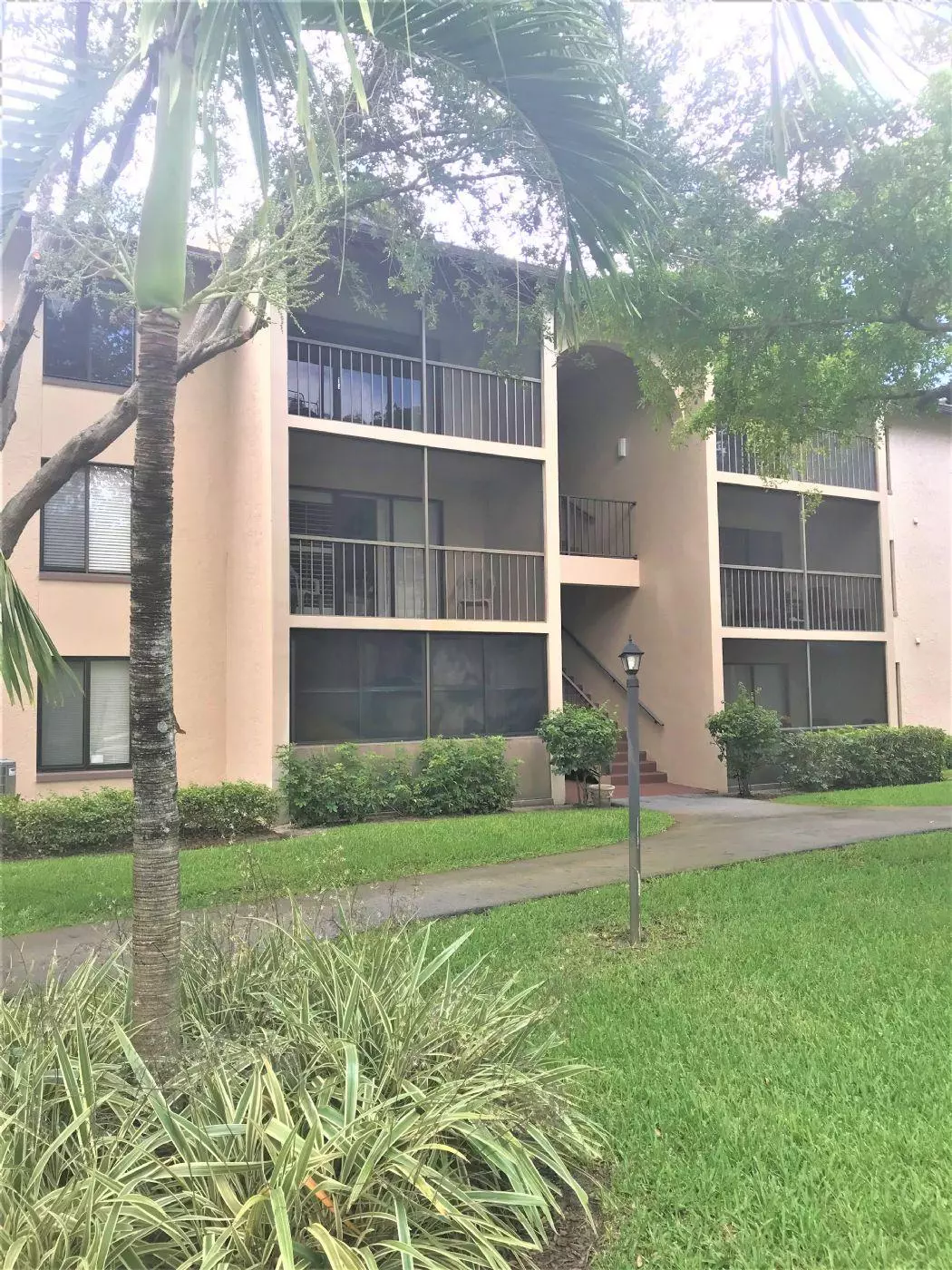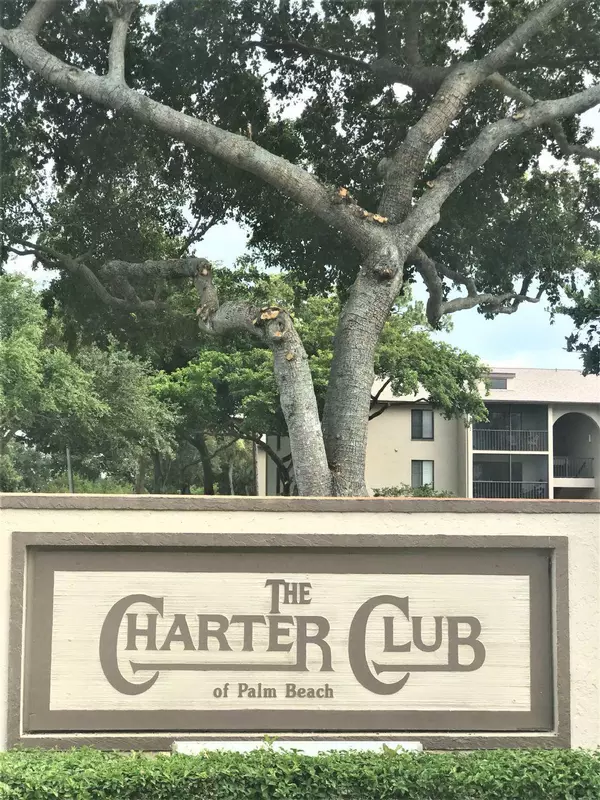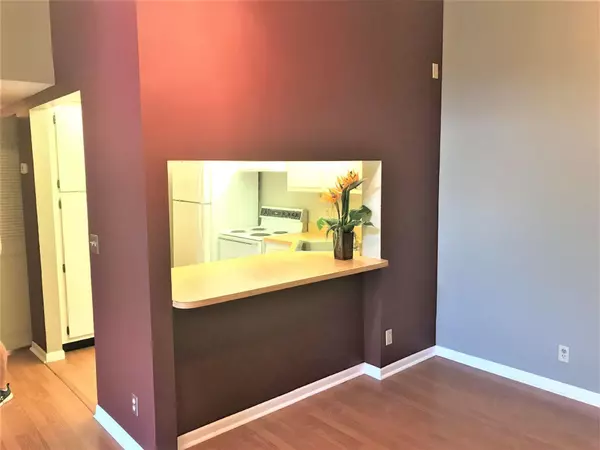Bought with The Keyes Company
$132,000
$139,000
5.0%For more information regarding the value of a property, please contact us for a free consultation.
2 Beds
2 Baths
1,005 SqFt
SOLD DATE : 07/11/2019
Key Details
Sold Price $132,000
Property Type Condo
Sub Type Condo/Coop
Listing Status Sold
Purchase Type For Sale
Square Footage 1,005 sqft
Price per Sqft $131
Subdivision Charter Club Palm Beach Condo
MLS Listing ID RX-10538124
Sold Date 07/11/19
Bedrooms 2
Full Baths 2
Construction Status Resale
HOA Fees $254/mo
HOA Y/N Yes
Abv Grd Liv Area 22
Min Days of Lease 90
Year Built 1985
Annual Tax Amount $1,653
Tax Year 2018
Property Description
The Charter Club is a very clean, nicely landscaped and well maintained residential complex at Jog and Purdy Lane in Geenacres. This private and quiet condo is on the third floor and features a gorgeous garden view and is close to the pool. The vaulted living room ceiling with skylight creates an open spacious feeling with an abundance of natural light. Condo includes: 1005 square feet. Renovated with wood and tile floors. Two full baths. Convenient in-unit washer and dryer. Walk-in closet in master bedroom. Kitchen includes fridge, oven/stove, dishwasher and garbage disposal. Sliding glass doors lead to a private, screened-in balcony with great garden views. Assigned parking spot and plenty of extra guest spots. Extra storage closet right beside unit. Blinds on all windows. Central A/C...
Location
State FL
County Palm Beach
Area 5510
Zoning Res
Rooms
Other Rooms Family, Laundry-Inside, Laundry-Util/Closet
Master Bath Separate Shower
Interior
Interior Features Ctdrl/Vault Ceilings, Pantry, Sky Light(s), Walk-in Closet
Heating Central
Cooling Central
Flooring Ceramic Tile, Wood Floor
Furnishings Unfurnished
Exterior
Exterior Feature Screened Balcony
Garage Assigned
Community Features Sold As-Is
Utilities Available Public Sewer, Public Water
Amenities Available Pool
Waterfront No
Waterfront Description None
View Garden
Roof Type Comp Shingle
Present Use Sold As-Is
Parking Type Assigned
Exposure S
Private Pool No
Building
Story 3.00
Unit Features Garden Apartment
Foundation CBS
Unit Floor 3
Construction Status Resale
Others
Pets Allowed Restricted
HOA Fee Include 254.00
Senior Community No Hopa
Restrictions Interview Required,Other
Acceptable Financing Cash, Conventional
Membership Fee Required No
Listing Terms Cash, Conventional
Financing Cash,Conventional
Pets Description 21 lb to 30 lb Pet
Read Less Info
Want to know what your home might be worth? Contact us for a FREE valuation!

Our team is ready to help you sell your home for the highest possible price ASAP

"My job is to find and attract mastery-based agents to the office, protect the culture, and make sure everyone is happy! "
49503 Hwy 27 Suite B, Davenport, Fl, 33897, United States






