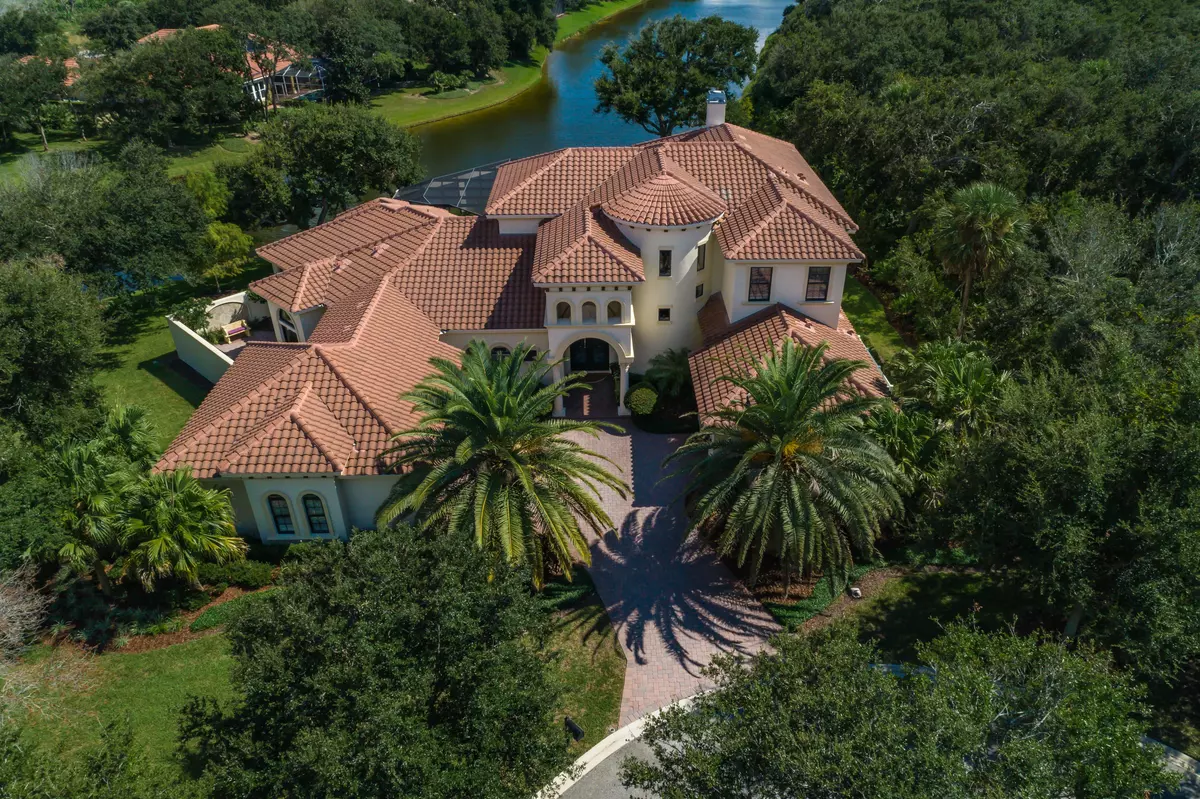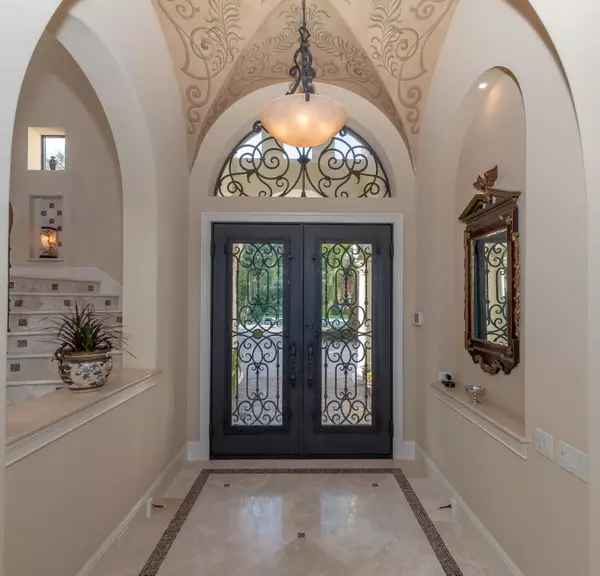Bought with NON MEMBER OFFICE
$1,450,000
$1,650,000
12.1%For more information regarding the value of a property, please contact us for a free consultation.
4 Beds
4.2 Baths
5,455 SqFt
SOLD DATE : 02/28/2019
Key Details
Sold Price $1,450,000
Property Type Single Family Home
Sub Type Single Family Detached
Listing Status Sold
Purchase Type For Sale
Square Footage 5,455 sqft
Price per Sqft $265
Subdivision Hammock Beach - Northshore
MLS Listing ID RX-10465791
Sold Date 02/28/19
Style Mediterranean
Bedrooms 4
Full Baths 4
Half Baths 2
Construction Status Resale
HOA Fees $148/mo
HOA Y/N Yes
Min Days of Lease 30
Year Built 2008
Annual Tax Amount $10,082
Tax Year 2017
Lot Size 0.582 Acres
Property Description
This Hammock Beach Estate is the perfect blend of warm modern and comfortable traditional. The home sits on over A1/2 acre with stunning lakefront views and privacy all around. Tall ceilings with venetian plaster accents welcome you to this 2-story masterpiece. The home features a gourmet kitchen with high-end appliances, butler's pantry, theater room, game room, exercise room, 4 gas fireplaces, private garden, library and magnificent master's suite with a substantial dressing room for her. It was designed for aging in place with all primary living areas on the first floor with no steps. Home has vast amount of Security and Smart features. Expansive outdoor area features a gas fireplace, summer kitchen, travertine pavers & tiles surrounding the pool, spa, fountains, planters and walkways.
Location
State FL
County Flagler
Area 5940
Zoning PUD
Rooms
Other Rooms Family, Pool Bath, Laundry-Inside, Media, Convertible Bedroom, Loft, Den/Office
Master Bath Separate Shower, Mstr Bdrm - Sitting, Mstr Bdrm - Ground, Dual Sinks, Whirlpool Spa, Separate Tub
Interior
Interior Features Wet Bar, Decorative Fireplace, Entry Lvl Lvng Area, Upstairs Living Area, Laundry Tub, Closet Cabinets, French Door, Kitchen Island, Built-in Shelves, Walk-in Closet, Pull Down Stairs, Foyer, Pantry, Fireplace(s), Split Bedroom, Ctdrl/Vault Ceilings
Heating Central, Heat Pump-Reverse, Electric
Cooling Electric, Central, Paddle Fans
Flooring Carpet, Ceramic Tile, Other, Marble
Furnishings Furniture Negotiable
Exterior
Exterior Feature Built-in Grill, Custom Lighting, Summer Kitchen, Covered Patio, Zoned Sprinkler, Well Sprinkler, Auto Sprinkler, Open Balcony, Covered Balcony, Screened Patio, Outdoor Shower
Parking Features Garage - Attached, 2+ Spaces
Garage Spaces 3.0
Pool Inground, Salt Chlorination, Concrete, Spa, Equipment Included, Child Gate, Heated, Screened
Utilities Available Electric, Public Sewer, Underground, Cable, Public Water
Amenities Available Golf Course, Street Lights, Beach Club Available
Waterfront Description Lake,Pond
View Pond, Pool, Lake
Roof Type Barrel,Concrete Tile
Handicap Access Handicap Access, Door Levers, Wide Hallways, Wide Doorways, Roll-In Shower, Wheelchair Accessible
Exposure Northeast
Private Pool Yes
Building
Lot Description 1/2 to < 1 Acre, East of US-1, Paved Road, Private Road, Irregular Lot, Cul-De-Sac
Story 2.00
Foundation CBS, Concrete, Block
Construction Status Resale
Others
Pets Allowed Yes
HOA Fee Include Common Areas,Security
Senior Community No Hopa
Restrictions Lease OK w/Restrict,Commercial Vehicles Prohibited,No Truck/RV
Security Features Motion Detector,Security Patrol,Security Light,TV Camera,Security Sys-Owned,Burglar Alarm,Gate - Manned
Acceptable Financing Cash, Conventional
Horse Property No
Membership Fee Required No
Listing Terms Cash, Conventional
Financing Cash,Conventional
Read Less Info
Want to know what your home might be worth? Contact us for a FREE valuation!

Our team is ready to help you sell your home for the highest possible price ASAP
"My job is to find and attract mastery-based agents to the office, protect the culture, and make sure everyone is happy! "
49503 Hwy 27 Suite B, Davenport, Fl, 33897, United States






