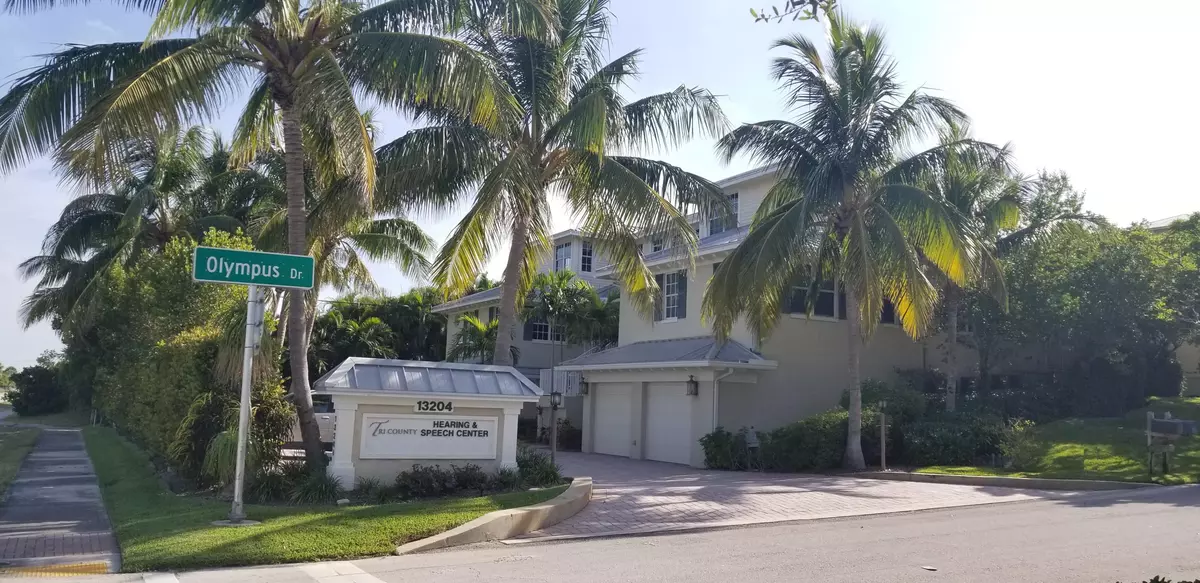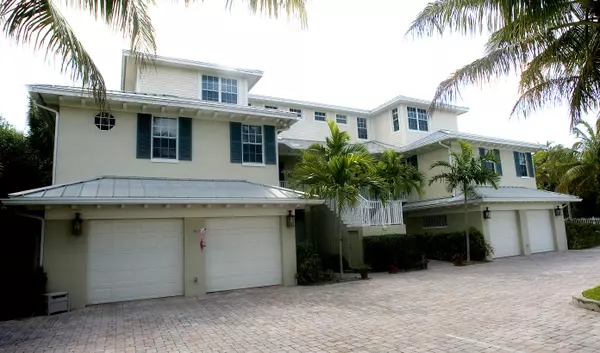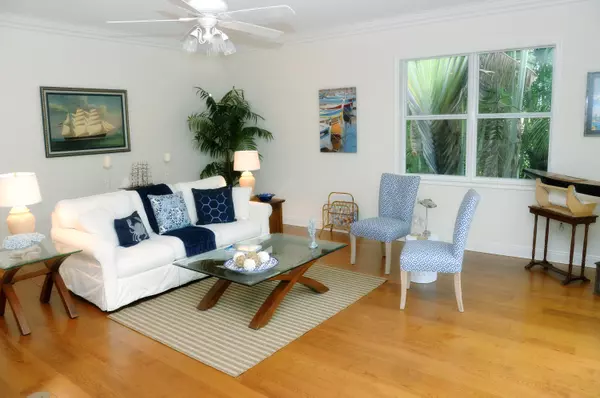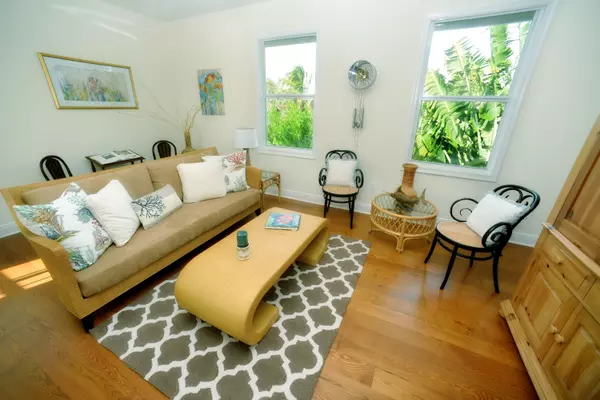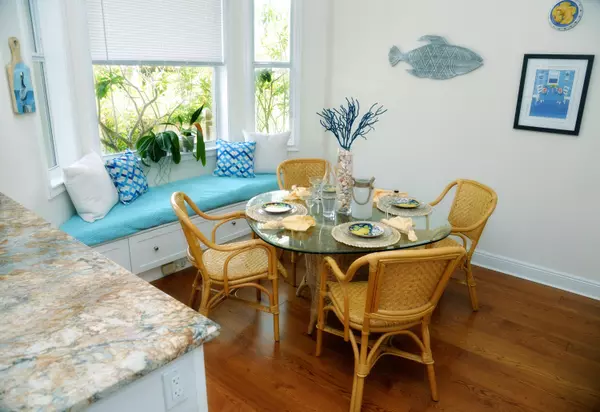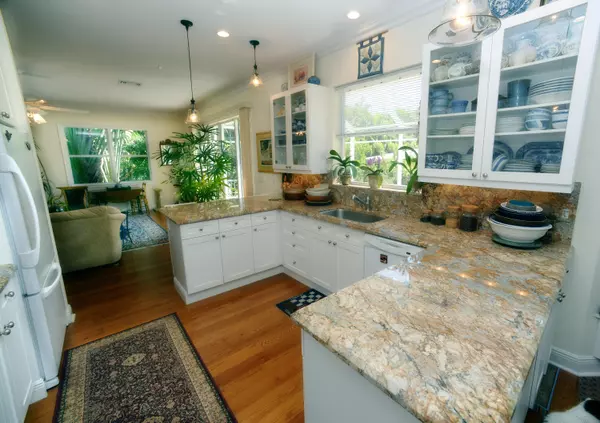Bought with Palm Group Realty
$625,000
$649,900
3.8%For more information regarding the value of a property, please contact us for a free consultation.
3 Beds
3.1 Baths
2,383 SqFt
SOLD DATE : 11/15/2018
Key Details
Sold Price $625,000
Property Type Townhouse
Sub Type Townhouse
Listing Status Sold
Purchase Type For Sale
Square Footage 2,383 sqft
Price per Sqft $262
Subdivision Old Juno Court
MLS Listing ID RX-10438295
Sold Date 11/15/18
Style < 4 Floors,Key West,Multi-Level
Bedrooms 3
Full Baths 3
Half Baths 1
Construction Status Resale
HOA Fees $284/mo
HOA Y/N Yes
Year Built 2008
Annual Tax Amount $12,823
Tax Year 2017
Lot Size 9,692 Sqft
Property Description
LIVE/WORK - approx 900 Sq Ft Zoned professional office space right below a beautiful 2383 living Sq Ft Town Home with a private screened pool and 2 car garage. This stunning home boasts 3 bedrooms and 3.5 baths with upgrades galore. Features include a private elevator, whole house surge protector, generator, storm rated windows/doors, granite and marble countertops, cast iron bathtubs, wood flooring, solid doors, crown molding, and central vacuum system. The spacious cook's kitchen has an Advantium oven/microwave and a 36'' wide counter depth refrigerator with bottom freezer. 500 LP tank supplies GE Profile range, dryer, pool heater and Weber grill. 3 zones of A/C. A must see professional working space and gorgeous living space just 2 blocks from the beach in scenic Juno Beach.
Location
State FL
County Palm Beach
Area 5220
Zoning Mixed use
Rooms
Other Rooms Laundry-Inside, Loft
Master Bath Dual Sinks, Separate Shower
Interior
Interior Features Built-in Shelves, Elevator, Foyer, Split Bedroom, Walk-in Closet
Heating Central
Cooling Central
Flooring Carpet, Ceramic Tile, Wood Floor
Furnishings Unfurnished
Exterior
Exterior Feature Auto Sprinkler, Screen Porch
Parking Features 2+ Spaces, Garage - Attached
Garage Spaces 2.0
Pool Gunite, Heated, Inground, Screened
Utilities Available Cable, Electric, Public Sewer, Public Water
Amenities Available Bike - Jog
Waterfront Description None
View City, Garden, Pool
Roof Type Metal
Exposure West
Private Pool Yes
Building
Lot Description < 1/4 Acre, Corner Lot, East of US-1, Public Road, Sidewalks
Story 3.00
Unit Features Multi-Level
Foundation CBS, Concrete
Construction Status Resale
Schools
Elementary Schools Conservatory School At North Palm Beach
Middle Schools Howell L. Watkins Middle School
High Schools William T. Dwyer High School
Others
Pets Allowed Yes
HOA Fee Include Common Areas,Lawn Care,Pest Control
Senior Community No Hopa
Restrictions Lease OK
Security Features Security Sys-Owned
Acceptable Financing Cash, Conventional
Horse Property No
Membership Fee Required No
Listing Terms Cash, Conventional
Financing Cash,Conventional
Pets Allowed 3+ Pets
Read Less Info
Want to know what your home might be worth? Contact us for a FREE valuation!

Our team is ready to help you sell your home for the highest possible price ASAP
"My job is to find and attract mastery-based agents to the office, protect the culture, and make sure everyone is happy! "
49503 Hwy 27 Suite B, Davenport, Fl, 33897, United States

