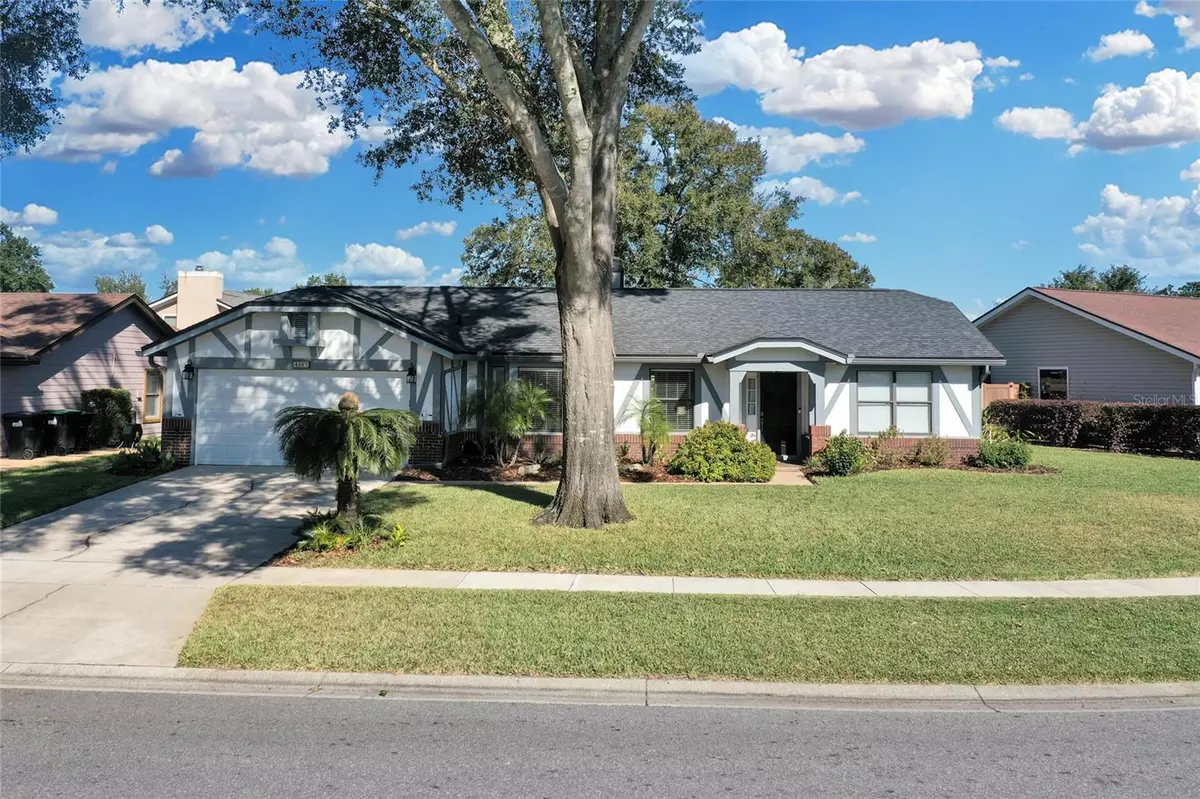$505,000
$500,000
1.0%For more information regarding the value of a property, please contact us for a free consultation.
4 Beds
2 Baths
1,792 SqFt
SOLD DATE : 01/16/2025
Key Details
Sold Price $505,000
Property Type Single Family Home
Sub Type Single Family Residence
Listing Status Sold
Purchase Type For Sale
Square Footage 1,792 sqft
Price per Sqft $281
Subdivision Windward Place
MLS Listing ID O6262810
Sold Date 01/16/25
Bedrooms 4
Full Baths 2
HOA Fees $35/ann
HOA Y/N Yes
Originating Board Stellar MLS
Year Built 1986
Annual Tax Amount $6,953
Lot Size 8,712 Sqft
Acres 0.2
Property Description
Location location location!!!!! Imagine yourself relaxing in your own private sanctuary in the heart of Orlando/Conway! Nestled on a large lot just five minutes away from a Publix shopping plaza in three different directions! (north, east and south) this highly sought out neighborhood of Windward Place is in the A+ Boone school district and is minutes away from the Conway chain of Lakes! Enjoy a nice day on the water with family and friends or take a peaceful walk to Barber Park. Need to catch a flight? No problem, you are only 12 minutes away from the Orlando international airport! Easy access to all the major roads and highways makes a trip to Cocoa Beach/ New Smyrna Beach less than an hour away! This amazing home features a large open concept living and dining area with vaulted ceilings, whitewashed brick fireplace, wood cabinets, granite countertops, stainless steel appliances, custom pool, mature landscaping, huge screened in lanai and much more. Water heater, garage door, microwave and sprinkler system were all replaced in 2024. Roof was fully replaced in 2018. This is a turnkey move-in ready home. Schedule your showing today.!!!
Location
State FL
County Orange
Community Windward Place
Zoning R-1A
Interior
Interior Features Ceiling Fans(s), High Ceilings, Living Room/Dining Room Combo, Open Floorplan, Primary Bedroom Main Floor, Solid Surface Counters, Solid Wood Cabinets, Vaulted Ceiling(s), Walk-In Closet(s)
Heating Central
Cooling Central Air
Flooring Carpet, Ceramic Tile, Laminate
Fireplaces Type Wood Burning
Fireplace true
Appliance Dishwasher, Disposal, Microwave, Range, Refrigerator
Laundry Other
Exterior
Exterior Feature Lighting, Sidewalk, Sliding Doors
Parking Features Driveway
Garage Spaces 1.0
Pool In Ground
Utilities Available Cable Available, Cable Connected, Electricity Available, Electricity Connected, Public, Street Lights
View Pool
Roof Type Shingle
Porch Covered, Porch, Rear Porch, Screened
Attached Garage true
Garage true
Private Pool Yes
Building
Lot Description In County, Near Public Transit, Sidewalk, Paved
Entry Level One
Foundation Slab
Lot Size Range 0 to less than 1/4
Sewer Septic Tank
Water Public
Architectural Style Traditional
Structure Type Block,Vinyl Siding
New Construction false
Schools
Elementary Schools Lake George Elem
Middle Schools Conway Middle
High Schools Boone High
Others
Pets Allowed Cats OK, Dogs OK, Yes
Senior Community No
Ownership Fee Simple
Monthly Total Fees $35
Acceptable Financing Cash, Conventional, FHA, VA Loan
Membership Fee Required Required
Listing Terms Cash, Conventional, FHA, VA Loan
Special Listing Condition None
Read Less Info
Want to know what your home might be worth? Contact us for a FREE valuation!

Our team is ready to help you sell your home for the highest possible price ASAP

© 2025 My Florida Regional MLS DBA Stellar MLS. All Rights Reserved.
Bought with WEMERT GROUP REALTY LLC
"My job is to find and attract mastery-based agents to the office, protect the culture, and make sure everyone is happy! "
49503 Hwy 27 Suite B, Davenport, Fl, 33897, United States

