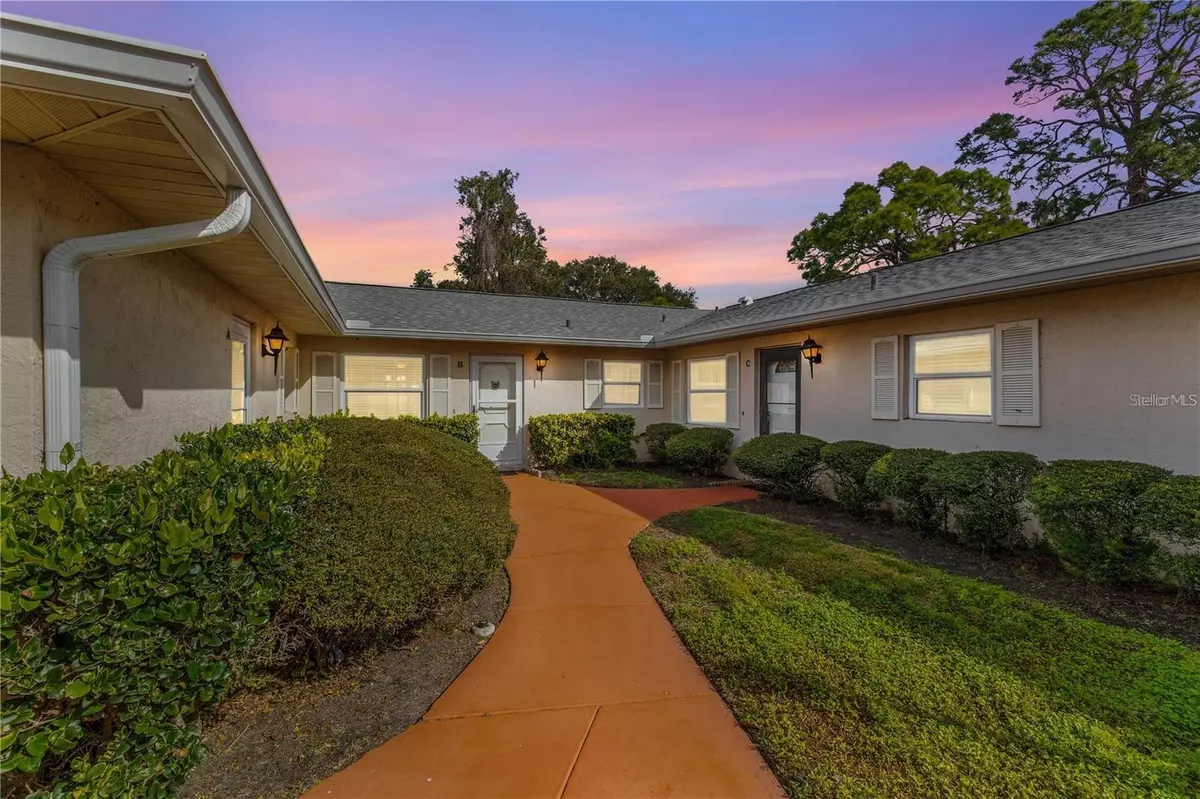$305,000
$319,900
4.7%For more information regarding the value of a property, please contact us for a free consultation.
2 Beds
2 Baths
1,180 SqFt
SOLD DATE : 12/30/2024
Key Details
Sold Price $305,000
Property Type Single Family Home
Sub Type Villa
Listing Status Sold
Purchase Type For Sale
Square Footage 1,180 sqft
Price per Sqft $258
Subdivision Country Club Villas Condo
MLS Listing ID TB8323324
Sold Date 12/30/24
Bedrooms 2
Full Baths 2
HOA Fees $905/mo
HOA Y/N Yes
Originating Board Stellar MLS
Year Built 1980
Annual Tax Amount $3,882
Property Description
Welcome home to your Country Club Villa! Updated, move-in ready. The location is ideal overlooking the 13th Fairway and a serene pond. The property is situated steps away from the highly sought after St. Petersburg Country Club, which offers several amenities such as golf, tennis, swimming, fitness, event space, a restaurant, and more! For more information call the ST PETERSBURG COUNTRY CLUB. Once arriving at the quaint Country Club Villas community, you will notice the meticulously manicured grounds and how charming the community is. Upon entry into your end unit, please take note of the abundance of natural light and how open the floorplan is laid out which is perfect for those that love to entertain or just like the open feel. Newly installed Luxury Vinyl Tile (LVT) flooring has been laid throughout the home which helps make the space feel even more spacious than it already is. The main living area is shared with the dining area and overlooks the incredibly large, enclosed lanai. The updated kitchen will certainly not disappoint with its soft closing drawers, slide out pantry drawers, lazy Susan, appliance garage, deep drawers, pull out trash, tray storage and much more, It has a very attractive tiled backsplash and CORIAN countertops. There are Jen-AIR and BOSCH stainless appliances and a pass through to the dining area. There are 2 bedrooms and 2 baths along with an indoor laundry that comes with a Full size Washer and Dryer. The bedrooms are quite sizable. The master bath ensuite includes a separate vanity space from the walk in shower. The guest bath has a tub/shower combo. Both baths have newer vanities, granite countertops, updated light fixtures that compliment the rest of the home's decor. The air conditioned Lanai is approximately 188 sq ft and overlooks the beautiful 13th fairway and small pond. This air conditioned "bonus" space could easily be utilized as a home office, art studio, fitness room, and/or an additional entertaining area. The unit is conveniently located near the beautiful community pool and your personal garage/additional storage area. HOA fee includes cable TV, water, sewer, trash, exterior & grounds maintenance, pool maintenance, pest control and more! Don't miss your opportunity to own this great Villa home in a highly desirable area- only 6 minutes to Eckerd College and 10 minutes to Downtown St Pete or St Pete Beach! 5 minutes or less to 2 major grocery stores and shopping. Downtown is approx 8 min away.
Location
State FL
County Pinellas
Community Country Club Villas Condo
Direction S
Interior
Interior Features Living Room/Dining Room Combo, Primary Bedroom Main Floor
Heating Central
Cooling Central Air
Flooring Laminate
Fireplace false
Appliance Dishwasher, Disposal, Dryer, Electric Water Heater, Ice Maker, Microwave, Range, Range Hood, Washer
Laundry Inside
Exterior
Exterior Feature Courtyard, Rain Gutters, Sidewalk
Parking Features Garage Door Opener
Garage Spaces 1.0
Community Features Clubhouse, Pool, Sidewalks
Utilities Available Public
View Golf Course
Roof Type Shingle
Porch Enclosed
Attached Garage false
Garage true
Private Pool No
Building
Story 1
Entry Level One
Foundation Block, Slab
Lot Size Range Non-Applicable
Sewer Public Sewer
Water Public
Structure Type Block,Stucco
New Construction false
Others
Pets Allowed Yes
Senior Community No
Pet Size Small (16-35 Lbs.)
Ownership Fee Simple
Monthly Total Fees $905
Acceptable Financing Cash, Conventional, FHA
Membership Fee Required Required
Listing Terms Cash, Conventional, FHA
Num of Pet 1
Special Listing Condition None
Read Less Info
Want to know what your home might be worth? Contact us for a FREE valuation!

Our team is ready to help you sell your home for the highest possible price ASAP

© 2025 My Florida Regional MLS DBA Stellar MLS. All Rights Reserved.
Bought with FOREVER FLORIDA REAL ESTATE
"My job is to find and attract mastery-based agents to the office, protect the culture, and make sure everyone is happy! "
49503 Hwy 27 Suite B, Davenport, Fl, 33897, United States






