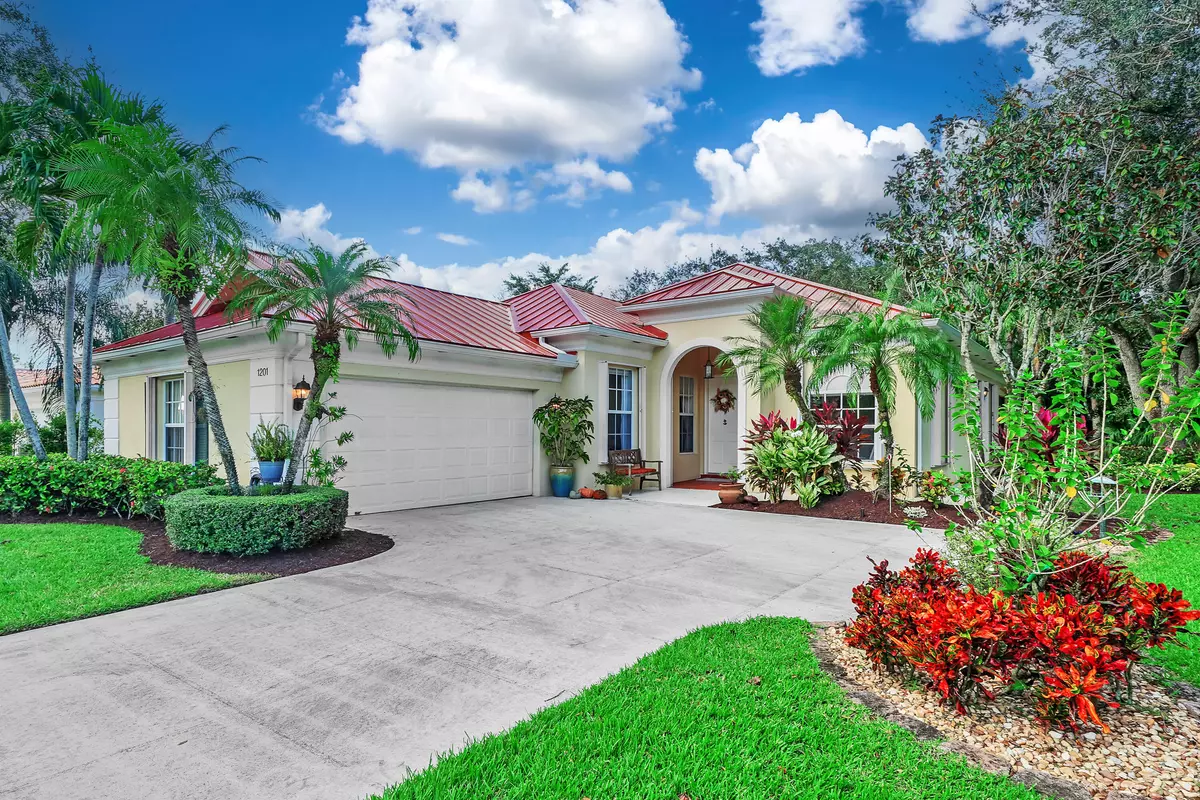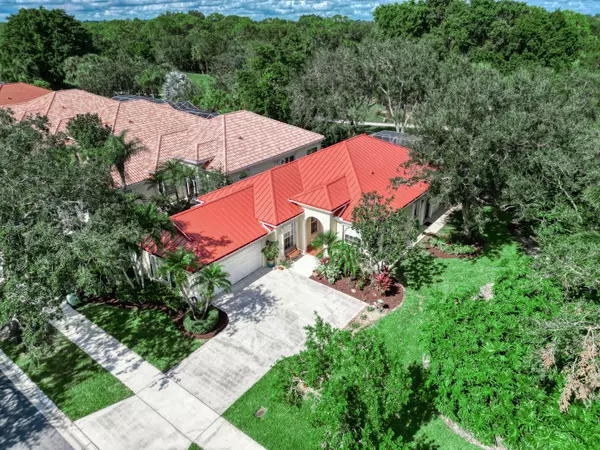Bought with Illustrated Properties LLC
$620,000
$625,000
0.8%For more information regarding the value of a property, please contact us for a free consultation.
3 Beds
2.1 Baths
2,000 SqFt
SOLD DATE : 12/16/2024
Key Details
Sold Price $620,000
Property Type Single Family Home
Sub Type Single Family Detached
Listing Status Sold
Purchase Type For Sale
Square Footage 2,000 sqft
Price per Sqft $310
Subdivision Florida Club, Oakmont
MLS Listing ID RX-11036665
Sold Date 12/16/24
Style Other Arch,Traditional
Bedrooms 3
Full Baths 2
Half Baths 1
Construction Status Resale
HOA Fees $327/mo
HOA Y/N Yes
Year Built 1997
Annual Tax Amount $5,593
Tax Year 2024
Lot Size 6,818 Sqft
Property Description
Welcome home to this IMMACULATE corner lot 3-bedroom 2.5 bathroom PLUS den, POOL home in the resort style community of the Florida Club; one of Martin County's most beautiful and well-conditioned Golf Clubs. A few highlights that will save a buyer money AND add to their comfort owning this home: 2023; NEW METAL ROOF, gutter, LG kitchen appliances, HVAC in 2022, HWH in 2020! Additionally, the heated saltwater pool has a brand-new pump, home security system (owned), LED lighting, whole house water filtration system, ceiling fans, custom-made walk-in closets, and the entire yard has been professionally landscaped - all in 2023! Formally the ''Model Home'' Built by the premium builder Divosta in 1997, the layout is timeless and enchanting. Natural light spills through the varied windows and ..
Location
State FL
County Martin
Area 12 - Stuart - Southwest
Zoning PUD-R
Rooms
Other Rooms Den/Office, Great, Laundry-Util/Closet
Master Bath 2 Master Baths, Dual Sinks, Separate Shower, Separate Tub
Interior
Interior Features Built-in Shelves, Ctdrl/Vault Ceilings, Dome Kitchen, Foyer, French Door, Laundry Tub, Pantry, Pull Down Stairs, Split Bedroom, Volume Ceiling, Walk-in Closet
Heating Central
Cooling Ceiling Fan, Central, Electric
Flooring Ceramic Tile, Laminate
Furnishings Unfurnished
Exterior
Exterior Feature Auto Sprinkler
Parking Features 2+ Spaces, Driveway, Garage - Attached, Vehicle Restrictions
Garage Spaces 2.0
Pool Concrete, Equipment Included, Gunite, Heated, Inground, Salt Chlorination, Screened
Community Features Sold As-Is, Gated Community
Utilities Available Electric, Public Sewer, Public Water, Underground
Amenities Available Clubhouse, Golf Course, Manager on Site, Pool, Putting Green, Sidewalks, Street Lights, Tennis
Waterfront Description None
View Garden, Golf, Pool
Roof Type Metal
Present Use Sold As-Is
Exposure South
Private Pool Yes
Building
Lot Description < 1/4 Acre, Corner Lot, Sidewalks, Treed Lot, West of US-1
Story 1.00
Foundation CBS, Concrete
Construction Status Resale
Schools
Elementary Schools Crystal Lake Elementary School
Middle Schools Dr. David L. Anderson Middle School
High Schools South Fork High School
Others
Pets Allowed Restricted
HOA Fee Include Cable,Common Areas,Common R.E. Tax,Lawn Care,Manager,Reserve Funds
Senior Community No Hopa
Restrictions Buyer Approval,Interview Required,No Lease 1st Year
Security Features Gate - Unmanned,Security Sys-Owned
Acceptable Financing Cash, Conventional, FHA, VA
Horse Property No
Membership Fee Required No
Listing Terms Cash, Conventional, FHA, VA
Financing Cash,Conventional,FHA,VA
Pets Allowed No Aggressive Breeds
Read Less Info
Want to know what your home might be worth? Contact us for a FREE valuation!

Our team is ready to help you sell your home for the highest possible price ASAP
"My job is to find and attract mastery-based agents to the office, protect the culture, and make sure everyone is happy! "
49503 Hwy 27 Suite B, Davenport, Fl, 33897, United States






