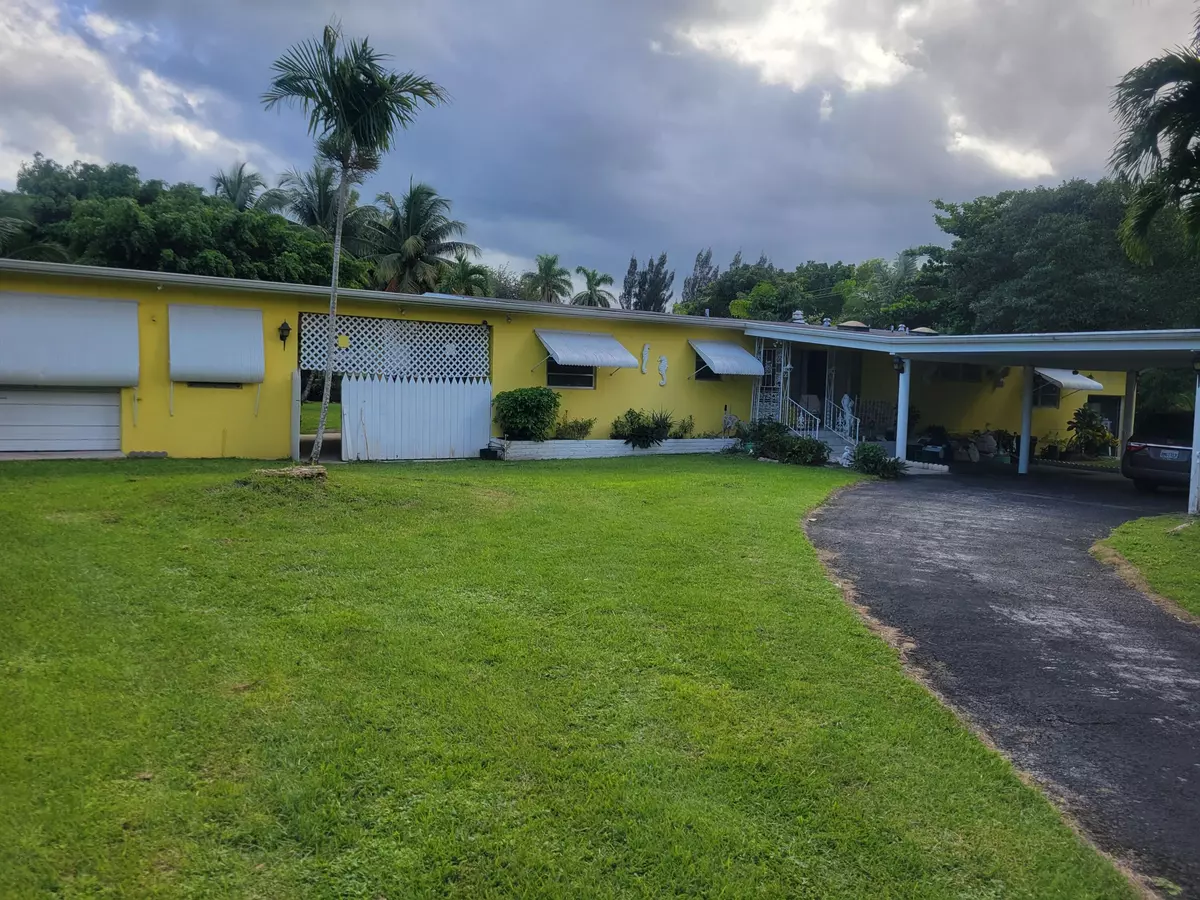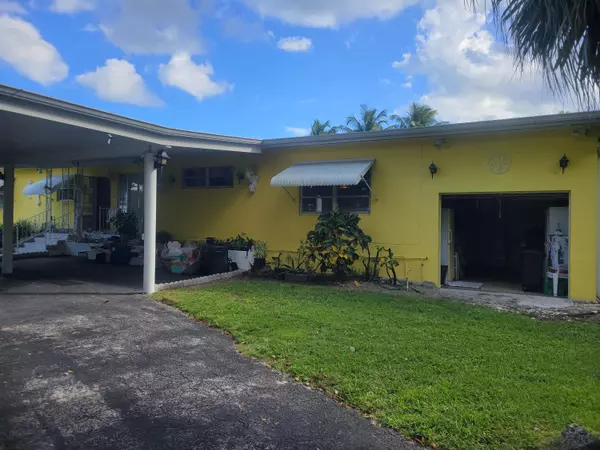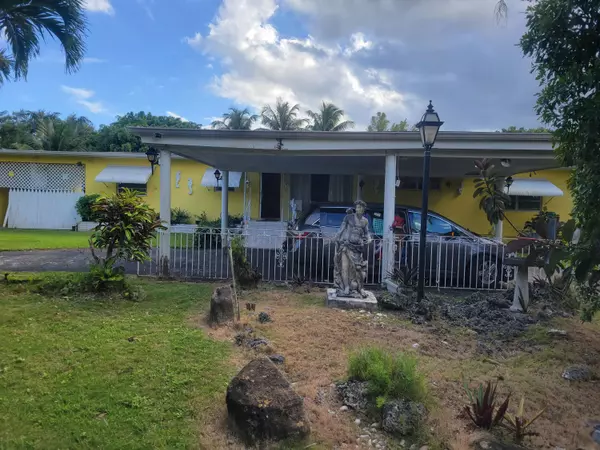Bought with Compass Florida, LLC.
$1,375,000
$1,495,000
8.0%For more information regarding the value of a property, please contact us for a free consultation.
2 Beds
1 Bath
3,506 SqFt
SOLD DATE : 12/16/2024
Key Details
Sold Price $1,375,000
Property Type Single Family Home
Sub Type Single Family Detached
Listing Status Sold
Purchase Type For Sale
Square Footage 3,506 sqft
Price per Sqft $392
Subdivision Sunset View
MLS Listing ID RX-11033452
Sold Date 12/16/24
Style < 4 Floors,Ranch
Bedrooms 2
Full Baths 1
Construction Status Resale
HOA Y/N No
Year Built 1954
Annual Tax Amount $5,960
Tax Year 2024
Lot Size 0.840 Acres
Property Description
Welcome to Paradise in one of Miami's most sought after locations off Sunset Drive. This existing 3 bedroom 3 bath home resides in the beautiful sub section of Sunset View on a .84 acre lot and is ready for your custom remodel or build your luxury dream home. Living area is 3,300+ sq/ft with a large living area, florida room and game room. This elevated lot is loaded with tropical foliage and coconut trees. The cleared area behind the home is large and offers plenty of flat area to build a significant sized pool home. The possibilities are endless. Home is hooked up to city water and AT&T fiber optic cable is located at the street. Lot is surrounded by luxury estate homes and is close to the University of Miami, Dadeland, and Gables. Come build your dream home in the sun!
Location
State FL
County Miami-dade
Area 2400
Zoning Residentiial
Rooms
Other Rooms Florida, Laundry-Inside, Storage, Workshop
Master Bath Combo Tub/Shower, Mstr Bdrm - Ground
Interior
Interior Features Entry Lvl Lvng Area, Kitchen Island, Walk-in Closet
Heating Central, Electric
Cooling Ceiling Fan, Central, Electric
Flooring Vinyl Floor, Wood Floor
Furnishings Partially Furnished
Exterior
Exterior Feature Fence, Fruit Tree(s), Room for Pool, Shutters, Well Sprinkler
Parking Features 2+ Spaces, Carport - Attached, Drive - Circular, Garage - Attached, Garage - Detached
Garage Spaces 2.0
Community Features Sold As-Is
Utilities Available Cable, Electric, Public Water, Septic
Amenities Available None
Waterfront Description None
Roof Type Comp Shingle
Present Use Sold As-Is
Exposure North
Private Pool No
Building
Lot Description 1/2 to < 1 Acre, Corner Lot, Paved Road, Public Road, West of US-1
Story 1.00
Unit Features Corner
Foundation CBS, Stucco
Construction Status Resale
Schools
Elementary Schools Blue Lake Elementary
Middle Schools Glades Middle School
Others
Pets Allowed Yes
HOA Fee Include None
Senior Community No Hopa
Restrictions None
Security Features None
Acceptable Financing Cash, Conventional
Horse Property No
Membership Fee Required No
Listing Terms Cash, Conventional
Financing Cash,Conventional
Pets Allowed No Restrictions
Read Less Info
Want to know what your home might be worth? Contact us for a FREE valuation!

Our team is ready to help you sell your home for the highest possible price ASAP

"My job is to find and attract mastery-based agents to the office, protect the culture, and make sure everyone is happy! "
49503 Hwy 27 Suite B, Davenport, Fl, 33897, United States






