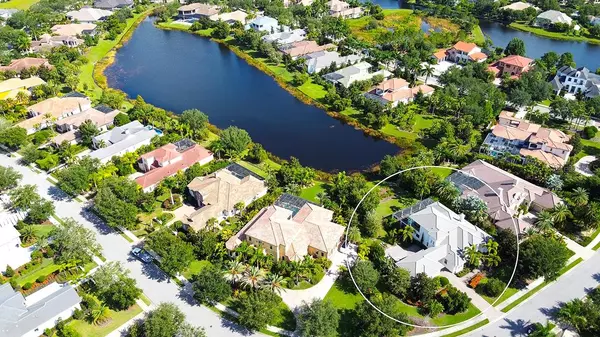$2,000,000
$2,249,000
11.1%For more information regarding the value of a property, please contact us for a free consultation.
5 Beds
4 Baths
3,434 SqFt
SOLD DATE : 12/09/2024
Key Details
Sold Price $2,000,000
Property Type Single Family Home
Sub Type Single Family Residence
Listing Status Sold
Purchase Type For Sale
Square Footage 3,434 sqft
Price per Sqft $582
Subdivision Lake Club Ph I
MLS Listing ID A4619242
Sold Date 12/09/24
Bedrooms 5
Full Baths 4
Construction Status Financing,Inspections
HOA Fees $701/ann
HOA Y/N Yes
Originating Board Stellar MLS
Year Built 2012
Annual Tax Amount $15,088
Lot Size 0.540 Acres
Acres 0.54
Lot Dimensions 186 x 166
Property Description
Positioned within The Lake Club neighborhood of Lakewood Ranch, this custom 5 bedroom is surrounded by beauty and grace and offers an unparalleled living experience. Pulling up to the house is a charming experience, enhanced by the detached carriage-style garage. Nestled on a spacious .54-acre lot, the property boasts privacy and stunning views of serene waters and lush, manicured landscaping. The open floor plan seamlessly connects the living spaces with outdoor spaces, creating an inviting atmosphere perfect for both relaxation and entertaining. Custom-designed shelving, fireplace and high-end finishes throughout further elevate the home's refined aesthetic. The master suite serves as a private oasis, featuring a lavish ensuite bathroom and a custom-built closets. The gourmet kitchen is a chef's dream, equipped with state-of-the-art appliances, elegant wood cabinetry, and a convenient walk-in pantry. Adjacent to the kitchen, the dining and living areas provide a seamless flow for hosting gatherings. Outdoor living is equally impressive, with a resort-style pool and spa that beckon you to unwind. The expansive patio is complemented by an outdoor kitchen, ideal for al fresco dining and entertaining. The upstairs loft offers additional versatile living space, complete with a bedroom, bathroom, and a balcony overlooking the pool, perfect for use as a guest suite, home office, or creative studio. Located in the heart of Lakewood Ranch, The Lake Club is a private gated and vibrant community and offers a luxurious clubhouse, multiple swimming pools, fitness center, tennis and pickleball courts, scenic walking trails, playground, basketball, Linear Park, and interlinking lakes for kayaking or fishing. Close to shopping, dining, A-rated schools, parks, and nearby beaches.The Lake Club community grants access to a host of world-class amenities. 8375 Catamaran Circle is ideally situated near upscale shopping, fine dining, and entertainment options, providing a perfect blend of tranquility and convenience. Don't miss your chance to experience the pinnacle of luxury living. Schedule your private tour today!
Location
State FL
County Manatee
Community Lake Club Ph I
Zoning PDMU
Rooms
Other Rooms Bonus Room, Den/Library/Office, Family Room, Inside Utility
Interior
Interior Features Built-in Features, Ceiling Fans(s), Eat-in Kitchen, Kitchen/Family Room Combo, Open Floorplan, Solid Surface Counters, Solid Wood Cabinets, Split Bedroom, Stone Counters, Thermostat, Walk-In Closet(s), Window Treatments
Heating Central, Electric, Zoned
Cooling Central Air, Zoned
Flooring Carpet, Ceramic Tile, Wood
Fireplaces Type Family Room, Gas
Furnishings Unfurnished
Fireplace true
Appliance Built-In Oven, Cooktop, Dishwasher, Disposal, Dryer, Exhaust Fan, Microwave, Range, Range Hood, Refrigerator, Tankless Water Heater, Washer
Laundry Laundry Room
Exterior
Exterior Feature Irrigation System, Outdoor Grill, Outdoor Kitchen, Private Mailbox, Rain Gutters, Sidewalk, Sliding Doors, Sprinkler Metered
Parking Features Driveway, Garage Door Opener, Garage Faces Rear, Ground Level, Portico
Garage Spaces 3.0
Pool Heated, In Ground, Screen Enclosure
Community Features Clubhouse, Deed Restrictions, Dog Park, Fitness Center, Gated Community - Guard, Golf Carts OK, Irrigation-Reclaimed Water, No Truck/RV/Motorcycle Parking, Playground, Pool, Restaurant, Sidewalks, Special Community Restrictions, Tennis Courts
Utilities Available Cable Available, Cable Connected, Electricity Available, Electricity Connected, Natural Gas Available, Natural Gas Connected, Phone Available, Private, Sewer Available, Sprinkler Recycled, Street Lights, Underground Utilities, Water Available, Water Connected
Amenities Available Basketball Court, Clubhouse, Fence Restrictions, Fitness Center, Gated, Park, Pickleball Court(s), Playground, Pool, Sauna, Security, Tennis Court(s), Trail(s)
View Y/N 1
Roof Type Tile
Attached Garage true
Garage true
Private Pool Yes
Building
Entry Level Two
Foundation Slab
Lot Size Range 1/2 to less than 1
Builder Name Paradise
Sewer Public Sewer
Water Public
Structure Type Block,Stucco
New Construction false
Construction Status Financing,Inspections
Schools
Elementary Schools Robert E Willis Elementary
Middle Schools Nolan Middle
High Schools Lakewood Ranch High
Others
Pets Allowed Yes
HOA Fee Include Common Area Taxes,Pool,Management,Private Road,Recreational Facilities,Security
Senior Community No
Pet Size Extra Large (101+ Lbs.)
Ownership Fee Simple
Monthly Total Fees $701
Acceptable Financing Cash, Conventional
Membership Fee Required Required
Listing Terms Cash, Conventional
Num of Pet 3
Special Listing Condition None
Read Less Info
Want to know what your home might be worth? Contact us for a FREE valuation!

Our team is ready to help you sell your home for the highest possible price ASAP

© 2025 My Florida Regional MLS DBA Stellar MLS. All Rights Reserved.
Bought with BERKSHIRE HATHAWAY HOMESERVICE
"My job is to find and attract mastery-based agents to the office, protect the culture, and make sure everyone is happy! "
49503 Hwy 27 Suite B, Davenport, Fl, 33897, United States






