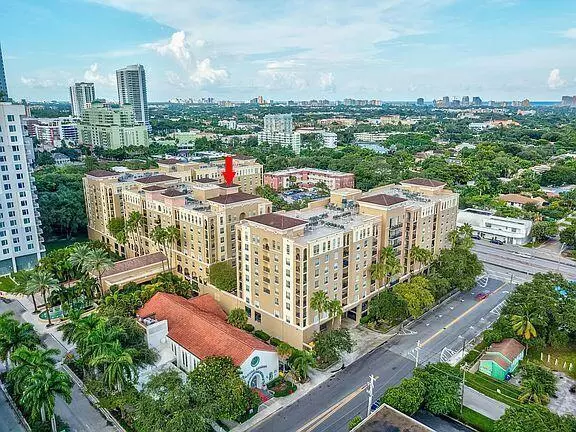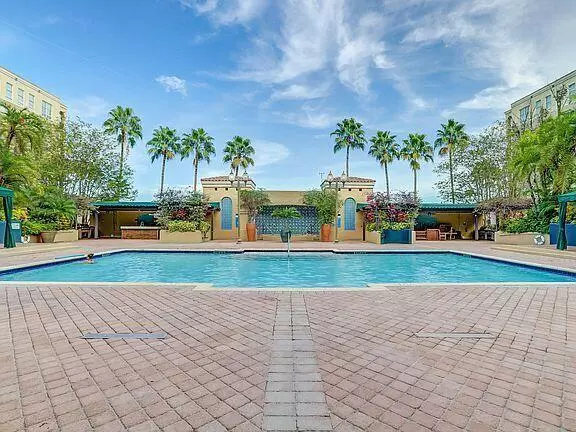Bought with Realty One Group Evolution
$395,000
$399,000
1.0%For more information regarding the value of a property, please contact us for a free consultation.
2 Beds
2 Baths
1,136 SqFt
SOLD DATE : 11/26/2024
Key Details
Sold Price $395,000
Property Type Condo
Sub Type Condo/Coop
Listing Status Sold
Purchase Type For Sale
Square Footage 1,136 sqft
Price per Sqft $347
Subdivision Las Olas By The River
MLS Listing ID RX-11013582
Sold Date 11/26/24
Bedrooms 2
Full Baths 2
Construction Status Resale
HOA Fees $827/mo
HOA Y/N Yes
Year Built 2001
Annual Tax Amount $6,569
Tax Year 2023
Property Description
The elegant and luxurious gated Las Olas By The River in Fort Lauderdale has so much going for it that it's hard to list it all. This 2 bedrooms, 2 bathrooms condo has 2 parking spaces in the garage plus guest parking. Freshly painted, updated kitchen with granite counters, stainless steel appliances. Both bedrooms are spacious and have walk in custom closets. Step outside to enjoy the amazing Fort Lauderdale skyline views from your large balcony just above the treeline. Las Olas by the Rivers offers many amenities including: large pool and spa, private cabanas, grill, pool bar with TV's, massage/yoga room, billiards room, internet care, and a fitness center. 24 hour security/concierge. Close to major highways, the beach and airport. Walk to many shops and night life.
Location
State FL
County Broward
Area 3800
Zoning RES
Rooms
Other Rooms Family
Master Bath Combo Tub/Shower, Mstr Bdrm - Ground
Interior
Interior Features Closet Cabinets, Split Bedroom, Walk-in Closet
Heating Central
Cooling Central
Flooring Carpet, Tile
Furnishings Unfurnished
Exterior
Parking Features 2+ Spaces, Assigned, Garage - Building
Garage Spaces 2.0
Community Features Gated Community
Utilities Available Cable, Electric, Public Sewer, Public Water
Amenities Available Billiards, Business Center, Community Room, Elevator, Fitness Center, Lobby, Manager on Site, Pool, Spa-Hot Tub, Whirlpool
Waterfront Description None
View City, Garden
Exposure South
Private Pool No
Building
Story 7.00
Foundation CBS
Unit Floor 5
Construction Status Resale
Schools
Elementary Schools Croissant Park Elementary School
Middle Schools New River Middle School
High Schools Stranahan High School
Others
Pets Allowed Restricted
HOA Fee Include Insurance-Bldg,Manager,Pool Service,Reserve Funds,Roof Maintenance,Security
Senior Community No Hopa
Restrictions Buyer Approval,Lease OK,Tenant Approval
Security Features Doorman
Acceptable Financing Cash, Conventional
Horse Property No
Membership Fee Required No
Listing Terms Cash, Conventional
Financing Cash,Conventional
Read Less Info
Want to know what your home might be worth? Contact us for a FREE valuation!

Our team is ready to help you sell your home for the highest possible price ASAP
"My job is to find and attract mastery-based agents to the office, protect the culture, and make sure everyone is happy! "
49503 Hwy 27 Suite B, Davenport, Fl, 33897, United States






