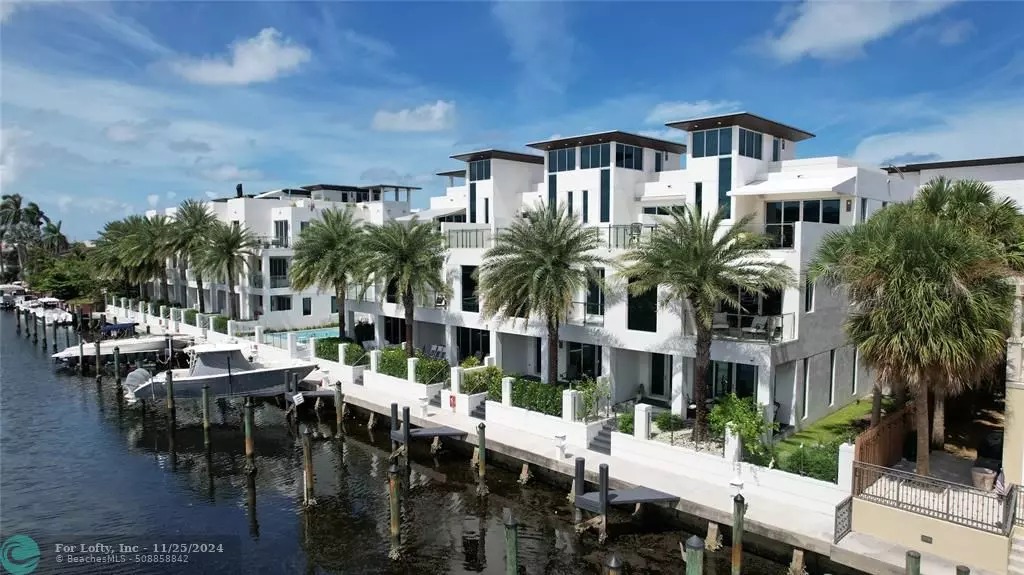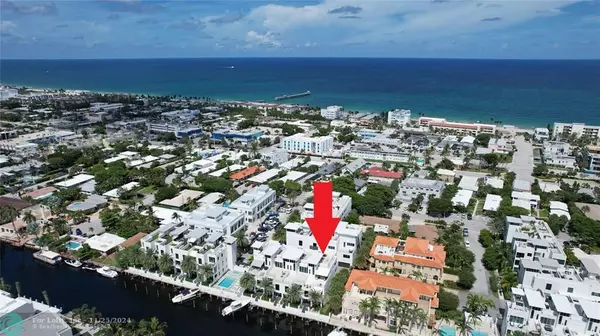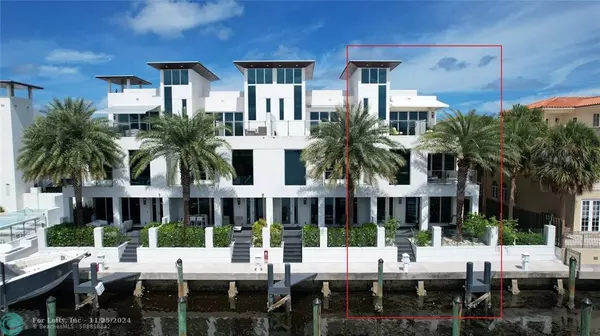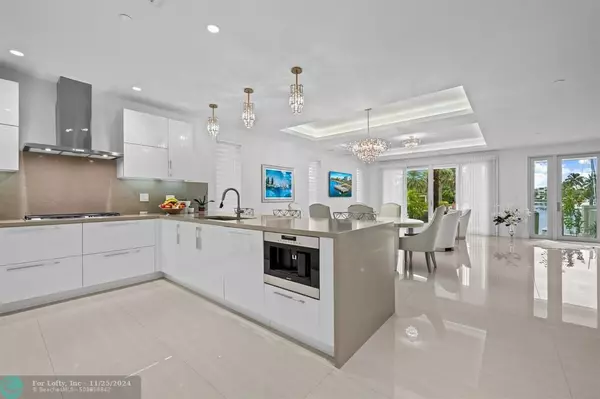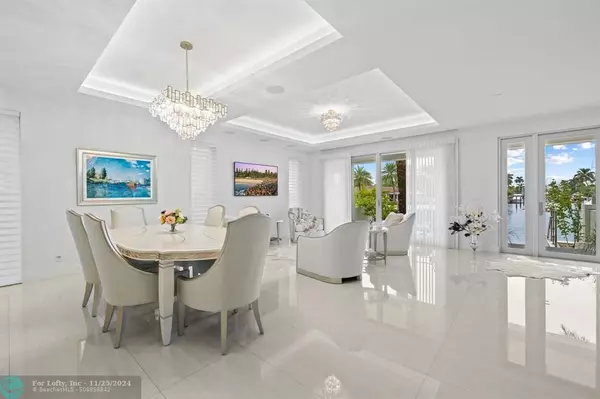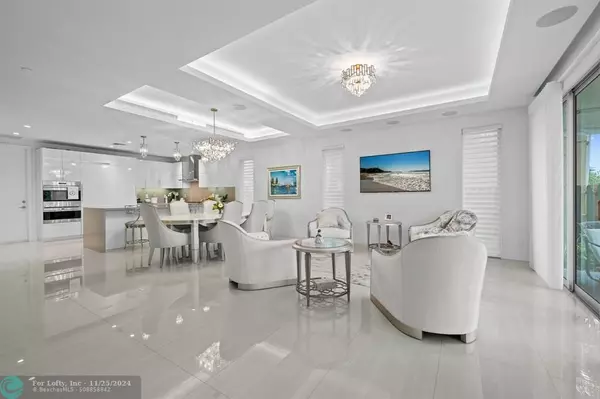$2,750,000
$2,799,000
1.8%For more information regarding the value of a property, please contact us for a free consultation.
3 Beds
3.5 Baths
3,285 SqFt
SOLD DATE : 11/20/2024
Key Details
Sold Price $2,750,000
Property Type Townhouse
Sub Type Townhouse
Listing Status Sold
Purchase Type For Sale
Square Footage 3,285 sqft
Price per Sqft $837
Subdivision Sky 230
MLS Listing ID F10459590
Sold Date 11/20/24
Style Townhouse Fee Simple
Bedrooms 3
Full Baths 3
Half Baths 1
Construction Status Resale
HOA Fees $757/mo
HOA Y/N Yes
Year Built 2017
Annual Tax Amount $24,062
Tax Year 2023
Property Description
Soon to be a gated community. Luxurious 3-bed, 3.5-bath townhome, just three blocks from the beach, shopping, and dining. This eco-friendly green building, elevated 5 feet above sea level, negates the need for flood insurance. Features include a private elevator, floating staircase, and a "Wired Smart Home" system. The gourmet kitchen boasts Wolf appliances, Sub-Zero refrigeration, and premium Häcker cabinetry. The sky terrace, with a summer kitchen, offers ocean, Intracoastal Waterway, and skyline views. The townhome includes a 35-foot dock with direct ocean access. The primary suite features a private balcony, a luxurious bathroom, and dual vanities. Amenities include a two-car garage, full house Generac generator, infinity pool, and Jacuzzi. Designed by Steven G.
Location
State FL
County Broward County
Area Ft Lauderdale Beach (3130-3170)
Building/Complex Name SKY 230
Rooms
Bedroom Description 2 Master Suites,Entry Level,Master Bedroom Upstairs,Sitting Area - Master Bedroom
Other Rooms Utility Room/Laundry
Dining Room Dining/Living Room, Eat-In Kitchen, Snack Bar/Counter
Interior
Interior Features First Floor Entry, Bar, Closet Cabinetry, Elevator, Fire Sprinklers, Volume Ceilings, Walk-In Closets
Heating Central Heat
Cooling Central Cooling
Flooring Ceramic Floor, Other Floors
Equipment Automatic Garage Door Opener, Dishwasher, Disposal, Dryer, Electric Water Heater, Gas Range, Icemaker, Microwave, Natural Gas, Refrigerator, Smoke Detector, Washer
Exterior
Exterior Feature High Impact Doors, Open Balcony, Patio
Parking Features Attached
Garage Spaces 2.0
Amenities Available Boat Dock, Heated Pool, Pool, Private Pool
Waterfront Description Canal Width 1-80 Feet,Intersecting Canals,No Fixed Bridges,Ocean Access
Water Access Y
Water Access Desc Deeded Dock,Dock Available,Private Dock,Unrestricted Salt Water Access
Private Pool No
Building
Unit Features Intracoastal View,Ocean View,Water View
Entry Level 4
Foundation Concrete Block Construction, Slab Construction, Stucco Exterior Construction
Unit Floor 1
Construction Status Resale
Others
Pets Allowed Yes
HOA Fee Include 757
Senior Community No HOPA
Restrictions Dock Restrictions,Okay To Lease 1st Year
Security Features Other Security,Tv Camera
Acceptable Financing Cash, Conventional
Membership Fee Required No
Listing Terms Cash, Conventional
Num of Pet 2
Special Listing Condition As Is
Pets Allowed Number Limit, Size Limit
Read Less Info
Want to know what your home might be worth? Contact us for a FREE valuation!

Our team is ready to help you sell your home for the highest possible price ASAP

Bought with LoKation

"My job is to find and attract mastery-based agents to the office, protect the culture, and make sure everyone is happy! "
49503 Hwy 27 Suite B, Davenport, Fl, 33897, United States

