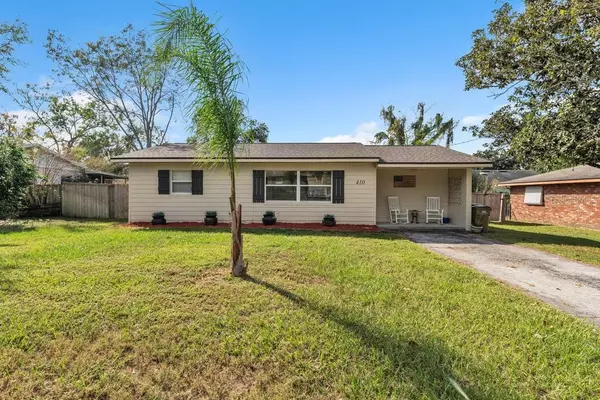$260,000
$262,000
0.8%For more information regarding the value of a property, please contact us for a free consultation.
3 Beds
1 Bath
1,236 SqFt
SOLD DATE : 11/19/2024
Key Details
Sold Price $260,000
Property Type Single Family Home
Sub Type Single Family Residence
Listing Status Sold
Purchase Type For Sale
Square Footage 1,236 sqft
Price per Sqft $210
Subdivision Buckeye Add
MLS Listing ID G5088402
Sold Date 11/19/24
Bedrooms 3
Full Baths 1
Construction Status Appraisal,Inspections
HOA Y/N No
Originating Board Stellar MLS
Year Built 1960
Annual Tax Amount $1,847
Lot Size 8,276 Sqft
Acres 0.19
Lot Dimensions 80x101
Property Description
NEWLY RENOVATED! Take a look at this 3/1 home with a fenced backyard. Now has a more open plan that is perfect for entertaining. It will be the house everyone gathers at! The living room flows nicely to the kitchen which has all Whirlpool appliances NEW Refrigerator and NEW Dishwasher that fit perfectly in the NEW cabinets with the NEW LEATHER GRANITE COUNTERS and NEW SINGLE BOWL, undermount stainless SINK. TV mount for morning news at the dining table or swivel to follow a cooking show in the kitchen. The living room, kitchen and dining area flow together perfectly for interacting with guests and family - never feel left out! Large primary bedroom with an open wardrobe and hardwood tongue and groove, vaulted ceiling really lends to a spacious feel. Turn the bonus room off the Primary into a custom closet or a full bath to create an ensuite. 2 bedrooms on the opposite side of home and renovated bathroom with NEW CABINET and NEW QUARTZ COUNTER. Backyard is fenced and offers a nice patio with Gazebo perfect for grilling out and connecting with friends and family. Included is the cottage style shed for storage or playhouse. This property is ready to move in and enjoy! NEW 4-POINT INSPECTION REPORT UPON REQUEST. TANKLESS WATER HEATER 12/2023. ROOF 2020. RE-PLUMBED 10/2022. UPGRADED ELECTRIC. NEW LUXURY VINYL FLOORING THROUGHOUT, NEW CEILING FANS. NEW RECESSED LED LIGHTING, NEW INTERIOR AND EXTERIOR PAINT. NEW KITCHEN AND BATHROOM CABINETS. NEW QUARTZ AND GRANITE COUNTERS. NEW REGLAZED TUB AND TILE.
Location
State FL
County Lake
Community Buckeye Add
Zoning R-1
Interior
Interior Features Ceiling Fans(s), Solid Surface Counters, Solid Wood Cabinets, Thermostat
Heating Central
Cooling Central Air
Flooring Luxury Vinyl
Fireplace false
Appliance Dishwasher, Dryer, Microwave, Range, Refrigerator, Tankless Water Heater, Washer
Laundry Electric Dryer Hookup, Inside, Washer Hookup
Exterior
Exterior Feature Other, Private Mailbox, Storage
Fence Chain Link, Wood
Utilities Available BB/HS Internet Available, Cable Available, Electricity Connected, Public, Water Connected
Roof Type Shingle
Porch Front Porch, Patio
Garage false
Private Pool No
Building
Lot Description City Limits, Paved
Story 1
Entry Level One
Foundation Slab
Lot Size Range 0 to less than 1/4
Sewer Septic Tank
Water Public
Structure Type Block
New Construction false
Construction Status Appraisal,Inspections
Schools
Elementary Schools Eustis Elem
Middle Schools Eustis Middle
High Schools Eustis High School
Others
Pets Allowed Yes
Senior Community No
Ownership Fee Simple
Acceptable Financing Cash, Conventional, FHA, VA Loan
Listing Terms Cash, Conventional, FHA, VA Loan
Special Listing Condition None
Read Less Info
Want to know what your home might be worth? Contact us for a FREE valuation!

Our team is ready to help you sell your home for the highest possible price ASAP

© 2024 My Florida Regional MLS DBA Stellar MLS. All Rights Reserved.
Bought with STELLAR NON-MEMBER OFFICE
"My job is to find and attract mastery-based agents to the office, protect the culture, and make sure everyone is happy! "
49503 Hwy 27 Suite B, Davenport, Fl, 33897, United States






