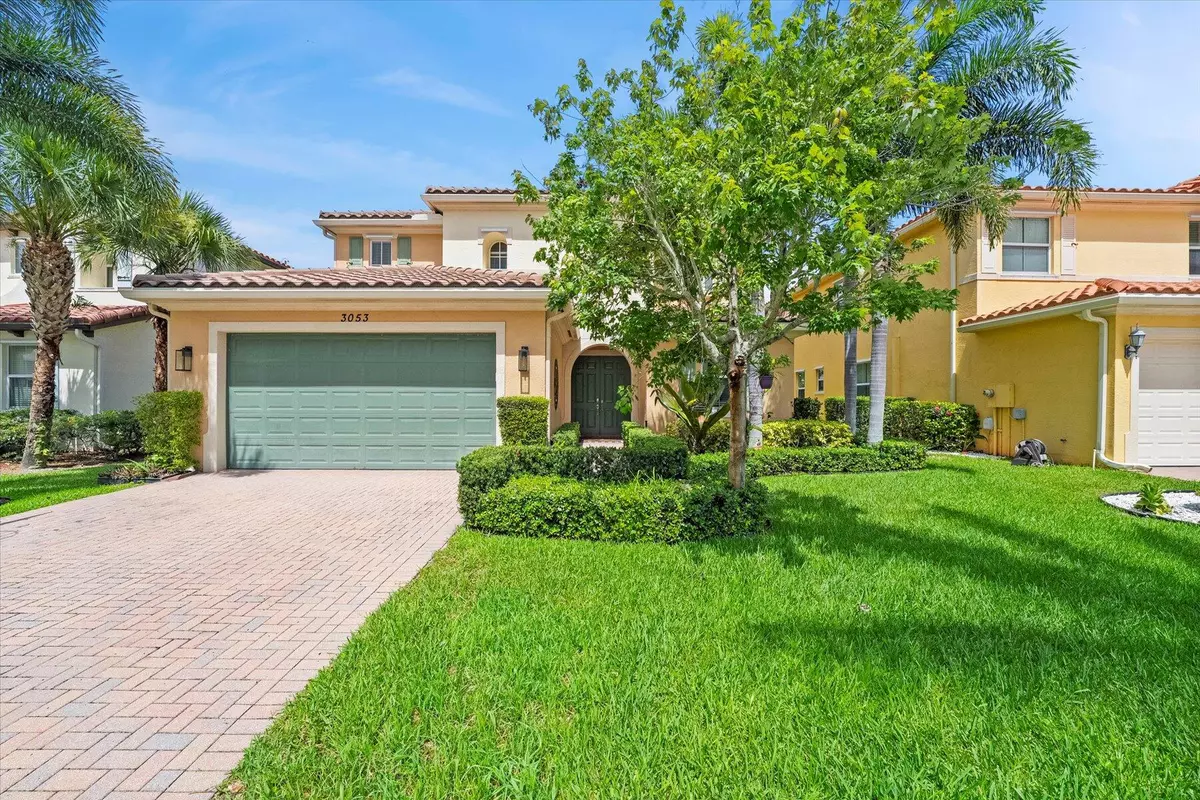Bought with Coldwell Banker
$857,500
$875,000
2.0%For more information regarding the value of a property, please contact us for a free consultation.
4 Beds
2.1 Baths
2,866 SqFt
SOLD DATE : 11/15/2024
Key Details
Sold Price $857,500
Property Type Single Family Home
Sub Type Single Family Detached
Listing Status Sold
Purchase Type For Sale
Square Footage 2,866 sqft
Price per Sqft $299
Subdivision Olympia 2
MLS Listing ID RX-11016932
Sold Date 11/15/24
Bedrooms 4
Full Baths 2
Half Baths 1
Construction Status Resale
HOA Fees $312/mo
HOA Y/N Yes
Year Built 2012
Annual Tax Amount $6,711
Tax Year 2023
Lot Size 6,338 Sqft
Property Description
Welcome to your dream home in Olympia located in Wellington, FL! This stunning residence offers an array of premium features and modern amenities, perfect for those seeking both comfort and luxury. Step inside to discover a spacious open layout with no carpet for ease of maintenance. Cozy lounge room complete with wine fridge built in perfect for entertaining. AC replaced 2022. Laundry room conveniently located on second floor. Four bedrooms plus media room provide ample space for family and guests. For added security and peace of mind, the home is equipped with Ring cameras and doorbell. Outside, enjoy breathtaking western-facing sunsets over the beautiful lakeview from your backyard oasis. Game pool with salt system is perfect for relaxation and entertainment. Don't miss this one!
Location
State FL
County Palm Beach
Community Olympia
Area 5570
Zoning PUD(ci
Rooms
Other Rooms Laundry-Inside, Laundry-Util/Closet
Master Bath Dual Sinks, Mstr Bdrm - Upstairs, Separate Shower, Separate Tub
Interior
Interior Features Entry Lvl Lvng Area, Walk-in Closet
Heating Central, Electric
Cooling Central, Electric
Flooring Ceramic Tile, Laminate
Furnishings Unfurnished
Exterior
Exterior Feature Auto Sprinkler, Covered Patio, Open Patio
Parking Features 2+ Spaces, Garage - Attached
Garage Spaces 2.0
Pool Equipment Included, Inground, Salt Chlorination
Community Features Gated Community
Utilities Available Cable, Electric, Public Sewer, Public Water
Amenities Available Basketball, Bike - Jog, Clubhouse, Community Room, Fitness Center, Lobby, Manager on Site, Playground, Pool, Tennis
Waterfront Description Lake
View Lake
Roof Type S-Tile
Exposure East
Private Pool Yes
Building
Lot Description < 1/4 Acre
Story 2.00
Foundation CBS
Construction Status Resale
Others
Pets Allowed Yes
Senior Community No Hopa
Restrictions Commercial Vehicles Prohibited,Maximum # Vehicles,Tenant Approval
Security Features Gate - Manned,Private Guard,Security Patrol
Acceptable Financing Cash, Conventional, FHA
Horse Property No
Membership Fee Required No
Listing Terms Cash, Conventional, FHA
Financing Cash,Conventional,FHA
Read Less Info
Want to know what your home might be worth? Contact us for a FREE valuation!

Our team is ready to help you sell your home for the highest possible price ASAP
"My job is to find and attract mastery-based agents to the office, protect the culture, and make sure everyone is happy! "
49503 Hwy 27 Suite B, Davenport, Fl, 33897, United States






