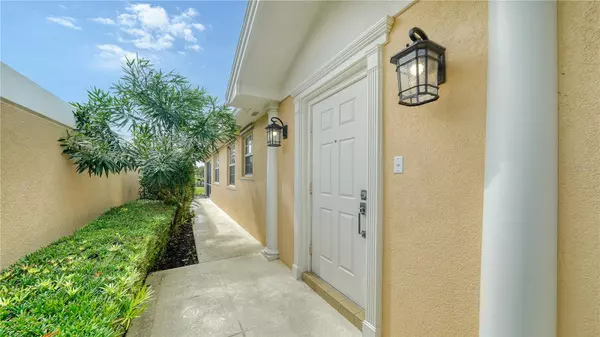$375,000
$415,000
9.6%For more information regarding the value of a property, please contact us for a free consultation.
2 Beds
2 Baths
1,534 SqFt
SOLD DATE : 11/08/2024
Key Details
Sold Price $375,000
Property Type Single Family Home
Sub Type Villa
Listing Status Sold
Purchase Type For Sale
Square Footage 1,534 sqft
Price per Sqft $244
Subdivision Villagewalk
MLS Listing ID A4625096
Sold Date 11/08/24
Bedrooms 2
Full Baths 2
Construction Status Inspections
HOA Fees $440/qua
HOA Y/N Yes
Originating Board Stellar MLS
Year Built 2001
Annual Tax Amount $4,821
Lot Size 6,098 Sqft
Acres 0.14
Property Description
Here's your chance to own a METICULOUSLY MAINTAINED 1,534 sq ft VILLA in the highly sought-after and MAINTENANCE-FREE community of Villagewalk. This 2-BEDROOM, 2 EN-SUITE BATHROOM villa offers incredible LONG LAKE VIEWS in a GATED, centrally located neighborhood on PALMER RANCH. Inside the villa, you'll enjoy an OPEN FLOOR PLAN with VAULTED CEILINGS, neutral TILE FLOORING, NEW CARPETING, and UPDATED APPLIANCES. Both bedrooms have spacious WALK-IN CLOSETS, and the home also includes a NEW HOT WATER HEATER, a newer air conditioner - recently serviced, and HURRICANE SHUTTERS for all windows. The sliding doors even have a hurricane screen for added peace of mind. The attached TWO-CAR garage provides extra storage, and best of all, the home is NOT IN A FEMA designated FLOOD ZONE.
The Villagewalk community offers RESORT-STYLE LIVING with TWO POOLS (a heated lap pool and a resort-style pool), a poolside TIKI BAR, a FITNESS CENTER, TENNIS COURTS, PICKLEBALL, BOCCE BALL, and more. Plus, the clubhouse offers MEETING ROOMS and EVENT SPACES for the organized social gatherings. The TOWN CENTER features a gas station, hair salon, boutique, and restaurant.
This community is ideal for those who want an ACTIVE LIFESTYLE WITHOUT A YEARLY CDD Fee! Location, location, location....You're close to the community clubhouse, neighborhood shopping and dining while the Legacy Trail and Siesta Key's famous beaches are just a short drive away. You'll love it here!
Location
State FL
County Sarasota
Community Villagewalk
Zoning RSF2
Interior
Interior Features Ceiling Fans(s), Central Vaccum, High Ceilings, Open Floorplan, Primary Bedroom Main Floor, Split Bedroom, Vaulted Ceiling(s), Walk-In Closet(s), Window Treatments
Heating Central
Cooling Central Air
Flooring Carpet, Tile
Fireplace false
Appliance Dishwasher, Disposal, Dryer, Electric Water Heater, Microwave, Range, Refrigerator, Washer
Laundry Inside, Laundry Room
Exterior
Exterior Feature Hurricane Shutters, Irrigation System, Sidewalk, Sliding Doors
Garage Spaces 2.0
Community Features Association Recreation - Owned, Buyer Approval Required, Clubhouse, Community Mailbox, Deed Restrictions, Fitness Center, Gated Community - Guard, Golf Carts OK, Pool, Restaurant, Sidewalks, Tennis Courts
Utilities Available Cable Available, Sewer Connected, Street Lights, Underground Utilities, Water Connected
Roof Type Tile
Attached Garage true
Garage true
Private Pool No
Building
Story 1
Entry Level One
Foundation Slab
Lot Size Range 0 to less than 1/4
Sewer Public Sewer
Water Public
Structure Type Block,Stucco
New Construction false
Construction Status Inspections
Schools
Elementary Schools Ashton Elementary
Middle Schools Sarasota Middle
High Schools Riverview High
Others
Pets Allowed Breed Restrictions, Yes
HOA Fee Include Guard - 24 Hour,Escrow Reserves Fund,Maintenance Grounds,Management,Private Road
Senior Community No
Ownership Fee Simple
Monthly Total Fees $440
Acceptable Financing Cash, Conventional
Membership Fee Required Required
Listing Terms Cash, Conventional
Special Listing Condition None
Read Less Info
Want to know what your home might be worth? Contact us for a FREE valuation!

Our team is ready to help you sell your home for the highest possible price ASAP

© 2025 My Florida Regional MLS DBA Stellar MLS. All Rights Reserved.
Bought with ORQUERA FLORIDA INVESTMENTS
"My job is to find and attract mastery-based agents to the office, protect the culture, and make sure everyone is happy! "
49503 Hwy 27 Suite B, Davenport, Fl, 33897, United States






