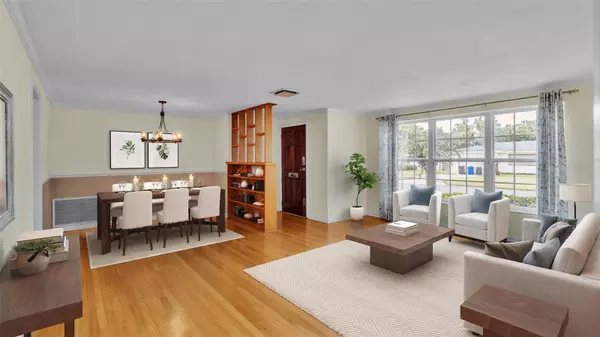$550,000
$469,900
17.0%For more information regarding the value of a property, please contact us for a free consultation.
4 Beds
3 Baths
2,270 SqFt
SOLD DATE : 10/31/2024
Key Details
Sold Price $550,000
Property Type Single Family Home
Sub Type Single Family Residence
Listing Status Sold
Purchase Type For Sale
Square Footage 2,270 sqft
Price per Sqft $242
Subdivision Camphor Heights
MLS Listing ID L4947390
Sold Date 10/31/24
Bedrooms 4
Full Baths 3
Construction Status Inspections
HOA Y/N No
Originating Board Stellar MLS
Year Built 1954
Annual Tax Amount $3,734
Lot Size 0.270 Acres
Acres 0.27
Property Description
One or more photo(s) has been virtually staged. Situated in the beloved Camphor Heights neighborhood, this charming 4 bedroom, 3 bathroom, mid-century POOL home offers a wonderful quality of life in a peaceful, yet convenient setting. Pride of ownership is apparent, with noticeable curb appeal, enhanced by a beautiful paver driveway, crisp brick-style exterior, and lush landscaping - all surrounded by breathtaking tree-lined streets. Upon entering the home, you will be impressed by the gorgeous hardwood flooring that is showcased in the welcoming foyer, living and formal dining areas. A beautifully remodeled kitchen features attractive granite countertops, white cabinets, and stainless-steel appliances. The breakfast bar is useful for both serving and overflow seating, with views that open up to the family room. Quintessential built-ins are a nod to the past in this comfortable space, while crown molding and plantation shutters add modern functionality and style. There is a fantastic bonus room at the back of the home, with French doors that lead to the pool and an en-suite bathroom, perfect for easy access when hosting pool parties and cookouts. This flex space creates endless opportunities for use, as it could serve as a recreational room, home gym, office, play room, or even an area for guests to stay when visiting. The primary suite is comprised of a large bedroom with walk-in closet and an en-suite bathroom. There are three other bedrooms with a third full bathroom on the other side of this split-bedroom home. A covered back patio frames views of the HUGE pool, with a fully fenced yard and mature landscaping, creating a private outdoor retreat. Supplemental storage is available in the shed (with electricity) and the 2-car garage, as well. This home is truly what mid-century style dreams are made of! Its central location on a .27 acre lot with NO HOA, near shopping, parks, restaurants, downtown and the Polk Parkway, make it an incredible opportunity to experience the best of what Lakeland and Central Florida have to offer. This well-maintained, immaculate home is also move-in ready, so you can simply unpack and then kick back to enjoy your outdoor oasis, like you are away from it all!
Location
State FL
County Polk
Community Camphor Heights
Zoning RA-1
Rooms
Other Rooms Bonus Room, Family Room
Interior
Interior Features Built-in Features, Ceiling Fans(s), Crown Molding, Living Room/Dining Room Combo, Split Bedroom, Stone Counters, Walk-In Closet(s)
Heating Central
Cooling Central Air
Flooring Ceramic Tile, Laminate, Wood
Fireplace false
Appliance Dishwasher, Dryer, Electric Water Heater, Microwave, Range, Refrigerator, Washer
Laundry In Garage
Exterior
Exterior Feature French Doors, Irrigation System, Rain Gutters
Garage Driveway
Garage Spaces 2.0
Fence Fenced
Pool Gunite, In Ground
Utilities Available Cable Available, Electricity Connected, Public, Street Lights
Waterfront false
Roof Type Shingle
Porch Covered, Deck, Patio, Porch
Parking Type Driveway
Attached Garage true
Garage true
Private Pool Yes
Building
Lot Description City Limits, Paved
Entry Level One
Foundation Crawlspace
Lot Size Range 1/4 to less than 1/2
Sewer Public Sewer
Water Public
Architectural Style Mid-Century Modern
Structure Type Block,Brick
New Construction false
Construction Status Inspections
Schools
Elementary Schools Dixieland Elem
Middle Schools Southwest Middle School
High Schools Lakeland Senior High
Others
Senior Community No
Ownership Fee Simple
Acceptable Financing Cash, Conventional, FHA, VA Loan
Membership Fee Required None
Listing Terms Cash, Conventional, FHA, VA Loan
Special Listing Condition None
Read Less Info
Want to know what your home might be worth? Contact us for a FREE valuation!

Our team is ready to help you sell your home for the highest possible price ASAP

© 2024 My Florida Regional MLS DBA Stellar MLS. All Rights Reserved.
Bought with GOLDSMITH PROPERTY SOLUTIONS

"My job is to find and attract mastery-based agents to the office, protect the culture, and make sure everyone is happy! "
49503 Hwy 27 Suite B, Davenport, Fl, 33897, United States






