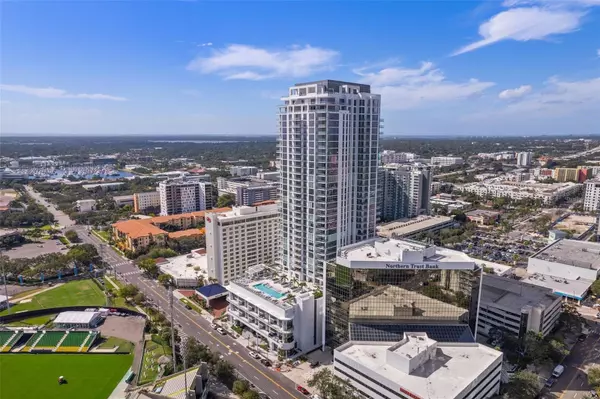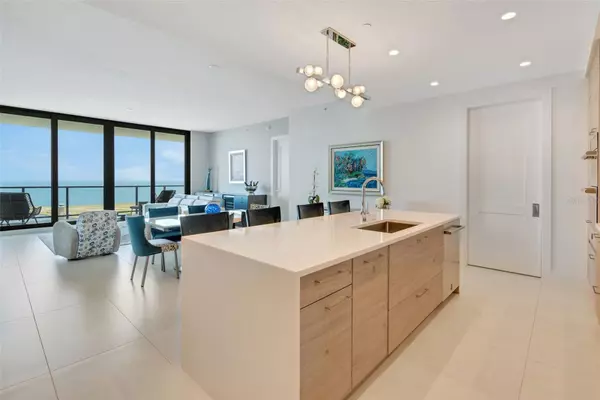$2,425,000
$2,475,000
2.0%For more information regarding the value of a property, please contact us for a free consultation.
2 Beds
3 Baths
2,006 SqFt
SOLD DATE : 10/24/2024
Key Details
Sold Price $2,425,000
Property Type Condo
Sub Type Condominium
Listing Status Sold
Purchase Type For Sale
Square Footage 2,006 sqft
Price per Sqft $1,208
Subdivision Saltaire Condo
MLS Listing ID U8244207
Sold Date 10/24/24
Bedrooms 2
Full Baths 3
Condo Fees $1,628
Construction Status Inspections
HOA Y/N No
Originating Board Stellar MLS
Year Built 2023
Annual Tax Amount $878
Property Description
Saltaire, St. Pete’s newest luxury condo is perfectly located overlooking Tampa Bay and is walking distance to everything thriving St. Pete has to offer, including restaurants, concerts and the Saturday Morning Market. This spacious 2 bedroom, 3 bath unit has been impeccably finished, with custom closets, electric Lutron blackout blinds in the bedrooms and stunning backsplash. The 2 parking spots for Suite 2402 are perfectly located across from the access door. As one sits on the oversized balcony of this Brandes model, one is impressed with the views of the Pier, downtown Tampa, the Dali Museum, the twinkling lights of the marina and the best place to watch the St. Pete Grand Prix and the Rowdies! Saltaire has 5-star amenities and includes valet, 24 hours front desk staff, fantastic gym, a dog park on the 7th floor, a large social room, resort styled pool, with a separate spa and cabanas and barbeques, all that overlook the waters of Tampa Bay. Come see Saltaire and everything this refined lifestyle has to offer!
Location
State FL
County Pinellas
Community Saltaire Condo
Direction S
Rooms
Other Rooms Den/Library/Office
Interior
Interior Features Ceiling Fans(s), Open Floorplan, Solid Surface Counters, Thermostat, Walk-In Closet(s), Window Treatments
Heating Electric
Cooling Central Air
Flooring Tile
Fireplace false
Appliance Built-In Oven, Convection Oven, Cooktop, Dishwasher, Disposal, Dryer, Exhaust Fan, Ice Maker, Microwave, Refrigerator, Washer
Laundry Electric Dryer Hookup, Inside, Washer Hookup
Exterior
Exterior Feature Balcony, Outdoor Kitchen, Private Mailbox, Sliding Doors, Storage
Garage Spaces 2.0
Pool Gunite, Heated, In Ground, Lighting
Community Features Association Recreation - Owned, Deed Restrictions, Dog Park, Fitness Center
Utilities Available Cable Connected, Electricity Connected, Public, Water Connected
Amenities Available Fitness Center
Waterfront false
View Y/N 1
Roof Type Membrane
Attached Garage true
Garage true
Private Pool No
Building
Story 35
Entry Level One
Foundation Slab
Sewer Public Sewer
Water Public
Structure Type Concrete,Stucco
New Construction false
Construction Status Inspections
Others
Pets Allowed Cats OK, Dogs OK, Number Limit
HOA Fee Include Common Area Taxes,Pool,Escrow Reserves Fund,Insurance,Maintenance Structure,Maintenance Grounds,Management,Security,Sewer,Trash,Water
Senior Community No
Pet Size Extra Large (101+ Lbs.)
Ownership Condominium
Monthly Total Fees $1, 628
Acceptable Financing Cash, Conventional
Membership Fee Required Required
Listing Terms Cash, Conventional
Num of Pet 3
Special Listing Condition None
Read Less Info
Want to know what your home might be worth? Contact us for a FREE valuation!

Our team is ready to help you sell your home for the highest possible price ASAP

© 2024 My Florida Regional MLS DBA Stellar MLS. All Rights Reserved.
Bought with REALTY ONE GROUP SUNSHINE

"My job is to find and attract mastery-based agents to the office, protect the culture, and make sure everyone is happy! "
49503 Hwy 27 Suite B, Davenport, Fl, 33897, United States






