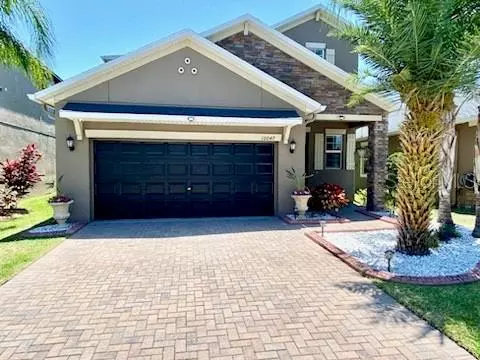$420,000
$414,500
1.3%For more information regarding the value of a property, please contact us for a free consultation.
5 Beds
4 Baths
2,457 SqFt
SOLD DATE : 10/22/2024
Key Details
Sold Price $420,000
Property Type Single Family Home
Sub Type Single Family Residence
Listing Status Sold
Purchase Type For Sale
Square Footage 2,457 sqft
Price per Sqft $170
Subdivision Belmont North Ph 2A
MLS Listing ID U8237875
Sold Date 10/22/24
Bedrooms 5
Full Baths 3
Half Baths 1
HOA Fees $13/ann
HOA Y/N Yes
Originating Board Stellar MLS
Year Built 2017
Annual Tax Amount $5,784
Lot Size 5,227 Sqft
Acres 0.12
Lot Dimensions 42.43x121
Property Description
Price Reduced to UNDER APPRAISED VALUE...and Motivated Sellers!! Natural Florida Living in a positively enchanting neighborhood close to schools and plenty of family fun. Completely move in ready! Open your front door to a full two story entryway. This home features five spacious bedrooms and 3.5 bathrooms all with granite counter tops (and all 3 full baths have dual sinks.) The grand primary bedroom suite is located on the first floor and includes a sitting area and a large walk-in closet. You can have both openness and privacy within this efficient and flexible floor plan. The ample kitchen includes a large granite topped island and stainless steel appliances. For formal occasions or larger group gatherings, no one will feel isolated in this open concept dining/kitchen/living area. A screened Lanai off the living room offers a transition to the large backyard and gorgeous pond view with plenty of room to build a pool. The remaining 4 bedrooms and 2 bathrooms are located upstairs with a sitting area that could easily be a library or media area.
Elegant street landscaping throughout. Sidewalks connect to a network of paved walking, jogging and bicycling trails. Residents can enjoy a great Clubhouse with a large beach style resort pool, plus a 5 lane lap pool, tennis courts, a basketball court and a playground! There is even a dog park!! Belmont Elementary School is an easy walkable distance as is nearby access to the public supermarket at the Belmont Shopping Center among other conveniences.
One mile North on 301, you will find coffee shops, large box stores, restaurants and additional shopping areas galore!
Location
State FL
County Hillsborough
Community Belmont North Ph 2A
Zoning PD
Rooms
Other Rooms Loft
Interior
Interior Features Ceiling Fans(s), High Ceilings, Kitchen/Family Room Combo, Primary Bedroom Main Floor, Walk-In Closet(s)
Heating Central, Electric
Cooling Central Air
Flooring Carpet, Ceramic Tile
Fireplace false
Appliance Cooktop, Dishwasher, Disposal, Dryer, Ice Maker, Microwave, Range Hood, Washer, Water Softener
Laundry Inside, Laundry Room
Exterior
Exterior Feature Rain Gutters, Sidewalk, Sliding Doors
Garage Spaces 2.0
Pool In Ground
Community Features Dog Park, Playground, Pool, Sidewalks, Tennis Courts
Utilities Available Cable Connected, Public, Sewer Connected, Underground Utilities, Water Connected
Amenities Available Basketball Court, Park, Pickleball Court(s), Playground, Pool, Tennis Court(s)
View Y/N 1
Water Access 1
Water Access Desc Pond
View Trees/Woods, Water
Roof Type Shingle
Porch Rear Porch, Screened
Attached Garage true
Garage true
Private Pool No
Building
Lot Description Landscaped, Sidewalk, Paved
Story 2
Entry Level Two
Foundation Block
Lot Size Range 0 to less than 1/4
Sewer Public Sewer
Water Public
Architectural Style Craftsman
Structure Type Block,Brick,Stucco
New Construction false
Schools
Elementary Schools Belmont Elementary School
Middle Schools Eisenhower-Hb
High Schools Sumner High School
Others
Pets Allowed Yes
Senior Community No
Ownership Fee Simple
Monthly Total Fees $13
Acceptable Financing Cash, Conventional, FHA, VA Loan
Membership Fee Required Required
Listing Terms Cash, Conventional, FHA, VA Loan
Special Listing Condition None
Read Less Info
Want to know what your home might be worth? Contact us for a FREE valuation!

Our team is ready to help you sell your home for the highest possible price ASAP

© 2025 My Florida Regional MLS DBA Stellar MLS. All Rights Reserved.
Bought with EXP REALTY LLC
"My job is to find and attract mastery-based agents to the office, protect the culture, and make sure everyone is happy! "
49503 Hwy 27 Suite B, Davenport, Fl, 33897, United States






