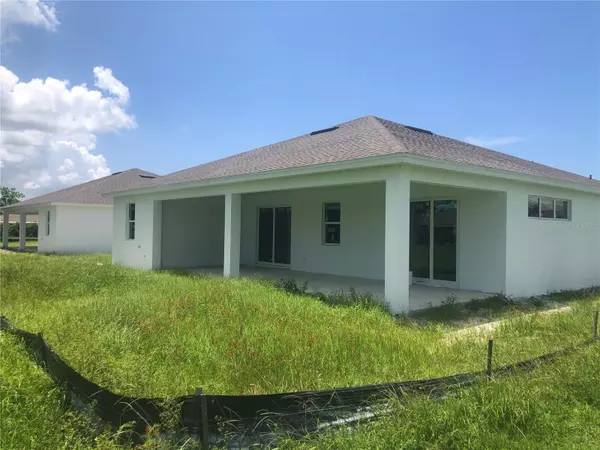$385,000
$385,900
0.2%For more information regarding the value of a property, please contact us for a free consultation.
4 Beds
2 Baths
1,914 SqFt
SOLD DATE : 10/22/2024
Key Details
Sold Price $385,000
Property Type Single Family Home
Sub Type Single Family Residence
Listing Status Sold
Purchase Type For Sale
Square Footage 1,914 sqft
Price per Sqft $201
Subdivision Punta Gorda Isles Sec 16
MLS Listing ID C7496576
Sold Date 10/22/24
Bedrooms 4
Full Baths 2
Construction Status Financing
HOA Fees $18/ann
HOA Y/N Yes
Originating Board Stellar MLS
Year Built 2024
Annual Tax Amount $513
Lot Size 9,583 Sqft
Acres 0.22
Property Description
Under Construction. Gorgeous and BRAND NEW 4/2/2, 1914sf, split floorplan home located in Burnt Store Village. The builder is offering a $5000 closing cost credit if you work with their approved lender. This home has a grand great room entrance into a beautiful open floor plan. You'll notice in the foyer, that the home has high (9'4”) ceilings, a tray in both the great room and master, gorgeous Luxury Vinyl Plank flooring throughout, granite countertops, stainless appliances, and much more. The Master Suite two walk in closets and leads to the Master Bath with double sinks, soaker tub and a huge all tile shower. The second and third bedrooms share a large guest bath. All of the rooms are spacious and comfortable. If entertaining is your thing, the back sliders lead out to a huge covered lanai. In Punta Gorda, you are always near world class beaches (Siesta Key, Englewood, etc), surrounded by golf courses, restaurants, shopping, boating, fishing, and even Minor League and Spring Training baseball! The builder is offering the 2/10 extended warranty at no charge. This home will not last long with the builder incentives being offered. The builder has several other identical plans in Burnt Store Village.
Location
State FL
County Charlotte
Community Punta Gorda Isles Sec 16
Zoning RSF3.5
Interior
Interior Features Open Floorplan, Other
Heating Central
Cooling Central Air
Flooring Vinyl
Fireplace false
Appliance Dishwasher, Microwave, Range, Refrigerator
Laundry Inside
Exterior
Exterior Feature Other
Garage Spaces 2.0
Utilities Available Cable Available, Sewer Connected, Water Connected
Roof Type Shingle
Attached Garage true
Garage true
Private Pool No
Building
Entry Level One
Foundation Slab
Lot Size Range 0 to less than 1/4
Builder Name CornerStone
Sewer Public Sewer
Water Public
Structure Type Stucco
New Construction true
Construction Status Financing
Others
Pets Allowed Cats OK, Dogs OK
Senior Community No
Ownership Fee Simple
Monthly Total Fees $18
Membership Fee Required Required
Special Listing Condition None
Read Less Info
Want to know what your home might be worth? Contact us for a FREE valuation!

Our team is ready to help you sell your home for the highest possible price ASAP

© 2025 My Florida Regional MLS DBA Stellar MLS. All Rights Reserved.
Bought with GULF GATEWAY REALTY, INC.
"My job is to find and attract mastery-based agents to the office, protect the culture, and make sure everyone is happy! "
49503 Hwy 27 Suite B, Davenport, Fl, 33897, United States






