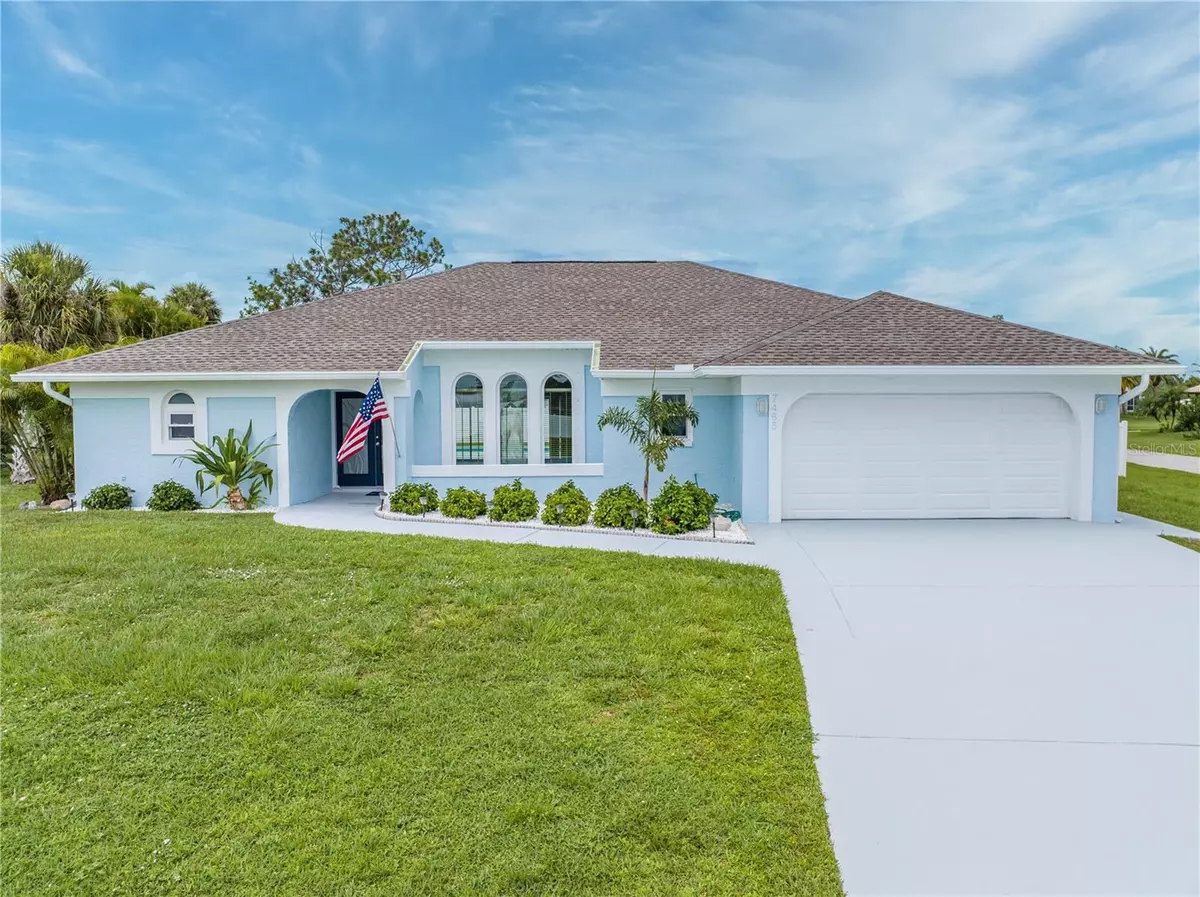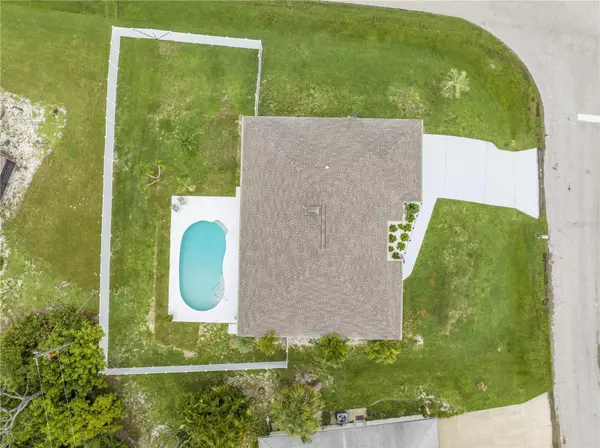$490,000
$499,900
2.0%For more information regarding the value of a property, please contact us for a free consultation.
3 Beds
2 Baths
1,935 SqFt
SOLD DATE : 10/18/2024
Key Details
Sold Price $490,000
Property Type Single Family Home
Sub Type Single Family Residence
Listing Status Sold
Purchase Type For Sale
Square Footage 1,935 sqft
Price per Sqft $253
Subdivision Port Charlotte Sec 074
MLS Listing ID S5108141
Sold Date 10/18/24
Bedrooms 3
Full Baths 2
Construction Status No Contingency
HOA Y/N No
Originating Board Stellar MLS
Year Built 1989
Annual Tax Amount $5,835
Lot Size 0.280 Acres
Acres 0.28
Property Description
One or more photo(s) has been virtually staged. NEW ROOF! COMPLETELY RENOVATED! DON'T WALK! RUN TO SEE THIS GORGEOUS PROPERTY! Rarely are POOL homes available of this size that are so beautifully renovated top to bottom. Why wait for new construction when you can move in now & enjoy luxurious finishes & upgrades most builders don't offer!
Nestled in a desirable area of E. Englewood with NO HOA & an “X” flood zone, this picture -perfect home is situated on a corner lot peppered with palms & hibiscus, surrounded by attractive, white, vinyl-fencing. This home gushes with curb appeal highlighted by the NEW ROOF (11/2023), fresh paint & landscaping, updated double-pane, Low E windows (2017) & double gate access to the huge, private, back yard, perfect for a fire pit, tiki hut, pets, children, playground, garden, boat, storage, trailers, or even cornhole & bocce ball.
Stunning, iridescent, full glass, double doors, depicting blue herons, adorn the entrance to this coastal themed, 1900+ sf beauty. Upon entering, you'll be astonished at the immensely open, split floor plan with clear sight lines, accentuated by the soaring, vaulted ceilings & neutral, coastal color scheme provided by fresh interior paint, new, nautical themed light fixtures & ceiling fans & new, waterproof, luxury vinyl flooring throughout.
Living room, dining room, kitchen & dinette are all open to each other & are drenched in natural light provided by the stylish eyebrow windows, skylight, picture window & large sliders. Entire living area & primary bedroom have fantastic views of the newly refinished, sparkling blue, heated pool with new tile and LED lights, newly refinished pool deck and lanai, as well as the lush green back yard.
Elegant kitchen features brand new, marine blue, soft-close, 42” wood shaker cabinetry with ALL-DRAWER bases, tons of storage, designer lighting, crown molding, sparkling white quartz tops, brand new stainless appliances, custom tile backsplash, double pantries and an extraordinary nearly 10 foot island with pop-up outlets.
Indoor laundry with washer/dryer includes a washtub and another storage pantry.
Enjoy beautiful views of your backyard oasis from the sizable primary bedroom that's sure to accommodate all your furniture and either a desk or sitting area and houses 2 closets, one walk-in. Exquisite primary bath boasts brand new, soft close, wood shaker double vanities, a wall tower for extra storage, LED anti-fog mirrors, waterfall faucets, white quartz tops and a glass enclosed shower with custom tile.
Ample guest rooms and guest bath are on opposite side of home and are just as lovely. Guest bath features a soft close, all wood vanity with quartz top, waterfall faucet, custom tiled tub/shower, linen closet, designer lighting and access to pool area.
Expansive, nearly 300 sf lanai and oversized pool deck provide endless entertaining and furniture options, not to mention room for a hot tub or a bar.
Located very near schools, churches, shopping, restaurants, parks, rec center, boat ramps, championship golf courses, world famous beaches, pickleball courts, Boca Grande and legendary tarpon fishing.
If you're looking for a move-in-ready home that exudes a coastal Florida vibe, brings the outside in and just has that WOW-FACTOR, you just found it! Don't hesitate! Start making new family memories today!
Click virtual tour link for walkthrough video. Renovation list and other notable improvements and features attached to listing.
Location
State FL
County Charlotte
Community Port Charlotte Sec 074
Zoning RSF3.5
Rooms
Other Rooms Attic, Great Room, Inside Utility
Interior
Interior Features Ceiling Fans(s), Eat-in Kitchen, High Ceilings, Kitchen/Family Room Combo, Living Room/Dining Room Combo, Open Floorplan, Primary Bedroom Main Floor, Skylight(s), Solid Wood Cabinets, Split Bedroom, Stone Counters, Vaulted Ceiling(s), Walk-In Closet(s), Window Treatments
Heating Central
Cooling Central Air
Flooring Luxury Vinyl
Fireplace false
Appliance Dishwasher, Disposal, Electric Water Heater, Microwave, Range, Refrigerator
Laundry Electric Dryer Hookup, Laundry Room, Washer Hookup
Exterior
Exterior Feature Hurricane Shutters, Lighting, Rain Gutters, Sliding Doors
Parking Features Driveway, Garage Door Opener
Garage Spaces 2.0
Fence Fenced, Vinyl
Pool Gunite, Heated, In Ground
Utilities Available BB/HS Internet Available, Cable Available, Electricity Connected, Public, Water Connected
Roof Type Shingle
Porch Covered, Front Porch, Rear Porch
Attached Garage true
Garage true
Private Pool Yes
Building
Lot Description Corner Lot, Landscaped, Oversized Lot, Paved
Story 1
Entry Level One
Foundation Slab
Lot Size Range 1/4 to less than 1/2
Sewer Septic Tank
Water Public
Architectural Style Coastal
Structure Type Block,Stucco
New Construction false
Construction Status No Contingency
Schools
Elementary Schools Vineland Elementary
Middle Schools L.A. Ainger Middle
High Schools Lemon Bay High
Others
Pets Allowed Yes
Senior Community No
Ownership Fee Simple
Acceptable Financing Cash, Conventional, Trade, FHA, VA Loan
Listing Terms Cash, Conventional, Trade, FHA, VA Loan
Special Listing Condition None
Read Less Info
Want to know what your home might be worth? Contact us for a FREE valuation!

Our team is ready to help you sell your home for the highest possible price ASAP

© 2025 My Florida Regional MLS DBA Stellar MLS. All Rights Reserved.
Bought with LA ROSA REALTY LLC
"My job is to find and attract mastery-based agents to the office, protect the culture, and make sure everyone is happy! "
49503 Hwy 27 Suite B, Davenport, Fl, 33897, United States






