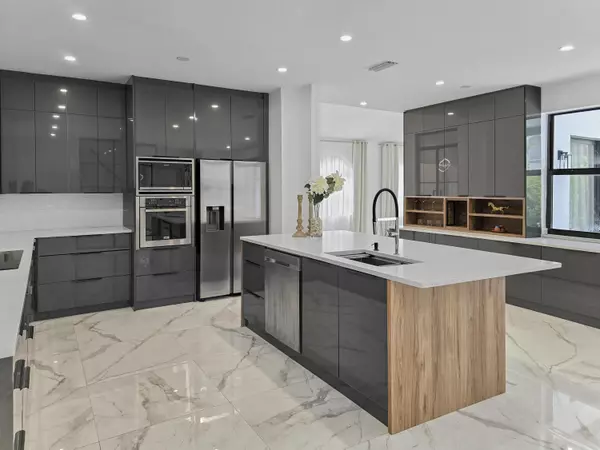Bought with LoKation
$765,000
$760,000
0.7%For more information regarding the value of a property, please contact us for a free consultation.
4 Beds
3.1 Baths
2,322 SqFt
SOLD DATE : 09/24/2024
Key Details
Sold Price $765,000
Property Type Single Family Home
Sub Type Single Family Detached
Listing Status Sold
Purchase Type For Sale
Square Footage 2,322 sqft
Price per Sqft $329
Subdivision Kensington
MLS Listing ID RX-11008847
Sold Date 09/24/24
Style Courtyard,Multi-Level
Bedrooms 4
Full Baths 3
Half Baths 1
Construction Status Resale
HOA Fees $196/mo
HOA Y/N Yes
Year Built 1994
Annual Tax Amount $12,010
Tax Year 2023
Lot Size 5,686 Sqft
Property Description
This meticulously remodeled home in the tree-lined neighborhood of Kensington is located near both Parkland and Coral Springs. It falls within the Country Hills Elementary and Marjory Stoneman Douglas High School districts. The bespoke kitchen stands out with its floor-to-ceiling imported Egger and Krono Swiss grey gloss cabinets lined with Austrian oak, showcasing the latest in European design. It also features a custom coffee/wine bar and a storage island accommodating six stools. The kitchen is equipped with a new stainless vertical fridge, an in-wall oven/microwave, an embedded glass top range, and a touchless exhaust hood, making it a perfect space for gourmet entertaining with glowing pool views.The living room impresses with its 22-foot vaulted ceilings, panoramic pool views,
Location
State FL
County Broward
Area 3624
Zoning RS-6
Rooms
Other Rooms Laundry-Util/Closet
Master Bath Dual Sinks, Separate Shower, Separate Tub
Interior
Interior Features Built-in Shelves, Closet Cabinets, Ctdrl/Vault Ceilings
Heating Central
Cooling Ceiling Fan, Central Building
Flooring Other
Furnishings Partially Furnished
Exterior
Exterior Feature Auto Sprinkler, Open Balcony
Parking Features Drive - Decorative, Garage - Attached, Guest, Street
Garage Spaces 2.0
Pool Equipment Included, Freeform
Community Features Foreign Seller
Utilities Available None
Amenities Available Community Room
Waterfront Description None
View Pool
Roof Type Barrel
Present Use Foreign Seller
Exposure West
Private Pool Yes
Building
Lot Description < 1/4 Acre
Story 2.00
Foundation CBS
Construction Status Resale
Others
Pets Allowed Yes
HOA Fee Include Lawn Care,Reserve Funds
Senior Community No Hopa
Restrictions Buyer Approval,Lease OK
Acceptable Financing FHA, Lease Option, Seller Financing, VA
Horse Property No
Membership Fee Required No
Listing Terms FHA, Lease Option, Seller Financing, VA
Financing FHA,Lease Option,Seller Financing,VA
Read Less Info
Want to know what your home might be worth? Contact us for a FREE valuation!

Our team is ready to help you sell your home for the highest possible price ASAP
"My job is to find and attract mastery-based agents to the office, protect the culture, and make sure everyone is happy! "
49503 Hwy 27 Suite B, Davenport, Fl, 33897, United States






