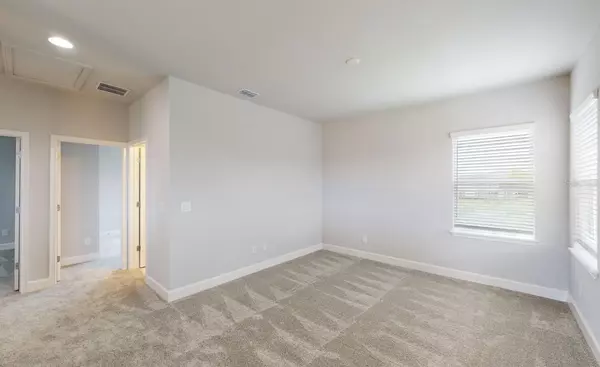$534,900
$559,900
4.5%For more information regarding the value of a property, please contact us for a free consultation.
4 Beds
3 Baths
2,281 SqFt
SOLD DATE : 10/01/2024
Key Details
Sold Price $534,900
Property Type Single Family Home
Sub Type Single Family Residence
Listing Status Sold
Purchase Type For Sale
Square Footage 2,281 sqft
Price per Sqft $234
Subdivision Woodhaven
MLS Listing ID T3477965
Sold Date 10/01/24
Bedrooms 4
Full Baths 2
Half Baths 1
Construction Status No Contingency
HOA Fees $100/qua
HOA Y/N Yes
Originating Board Stellar MLS
Year Built 2023
Annual Tax Amount $1,337
Lot Size 4,791 Sqft
Acres 0.11
Property Description
MOVE IN READY. The Monroe floorplan in a GATED community located in Port Orange built with solid concrete block construction, brick paver walkway and driveway plus an extended covered lanai. This home includes 4 bedrooms (master on the 1st floor), 2.5 full bathrooms and a study/flex room/game room upstairs, great for an additional TV room or home office and a 2-car garage. Beautiful porcelain tile throughout all living areas, 42' white cabinets in the kitchen and quartz countertops. Upgraded appliance package in this home include all GE Signature appliances including a wall oven, glass cook top plus under cabinet lighting in the kitchen and a beautiful glass backsplash. Some upgrades include tray ceiling w/ recess can lights in the living room., upgraded lighting package and stained handrails. This home is equipped with many Smart Home and Energy Saving Features. Gated community with community pool, cabana and tot lot. Zoned for highly desirable Spruce Creek schools. Conveniently located near the Port Orange Pavilion, shopping, restaurants, and of course, world famous beaches. Ask about our preferred lender closing cost incentives for this home.
Location
State FL
County Volusia
Community Woodhaven
Zoning SF
Interior
Interior Features Primary Bedroom Main Floor
Heating Central
Cooling Central Air
Flooring Tile
Fireplace false
Appliance Cooktop, Dishwasher, Microwave
Exterior
Exterior Feature Sliding Doors
Garage Spaces 2.0
Utilities Available Electricity Connected, Public, Water Connected
Roof Type Shingle
Attached Garage true
Garage true
Private Pool No
Building
Story 2
Entry Level Two
Foundation Slab
Lot Size Range 0 to less than 1/4
Sewer Public Sewer
Water Public
Architectural Style Other
Structure Type Block,Stucco
New Construction true
Construction Status No Contingency
Others
Pets Allowed Cats OK, Dogs OK
Senior Community No
Ownership Fee Simple
Monthly Total Fees $100
Membership Fee Required Required
Special Listing Condition None
Read Less Info
Want to know what your home might be worth? Contact us for a FREE valuation!

Our team is ready to help you sell your home for the highest possible price ASAP

© 2025 My Florida Regional MLS DBA Stellar MLS. All Rights Reserved.
Bought with ICI SELECT REALTY
"My job is to find and attract mastery-based agents to the office, protect the culture, and make sure everyone is happy! "
49503 Hwy 27 Suite B, Davenport, Fl, 33897, United States






