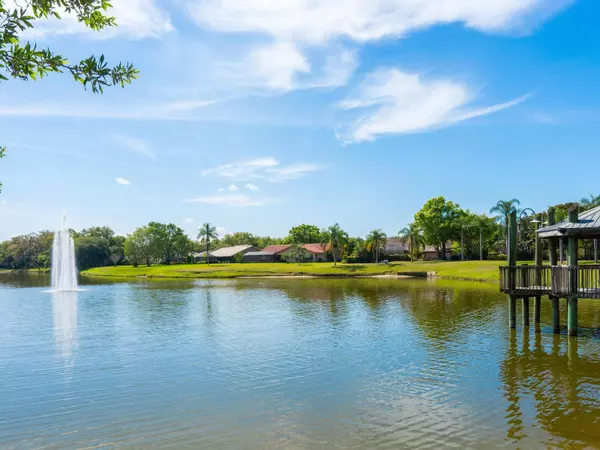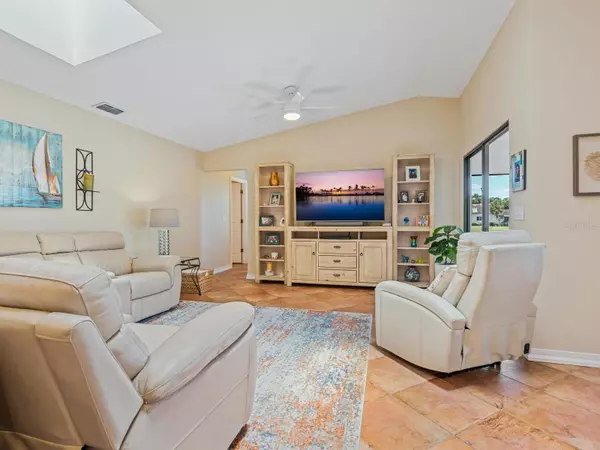$830,000
$850,000
2.4%For more information regarding the value of a property, please contact us for a free consultation.
3 Beds
3 Baths
2,516 SqFt
SOLD DATE : 09/27/2024
Key Details
Sold Price $830,000
Property Type Single Family Home
Sub Type Single Family Residence
Listing Status Sold
Purchase Type For Sale
Square Footage 2,516 sqft
Price per Sqft $329
Subdivision Lakes Estates The
MLS Listing ID A4609788
Sold Date 09/27/24
Bedrooms 3
Full Baths 3
Construction Status Inspections
HOA Fees $150/qua
HOA Y/N Yes
Originating Board Stellar MLS
Year Built 1986
Annual Tax Amount $3,426
Lot Size 0.890 Acres
Acres 0.89
Property Description
On the market for the first time in 20 years, this is the home you've been waiting for in The Lakes Estates. Perfectly positioned on a quiet street, the home is located on a .89-acre lot overlooking the big lake and a lit water fountain. The floor plan has three bedrooms (one bedroom is an ensuite), three bathrooms, an office, a large kitchen/family room combination, a living room (currently the fun game room), and a dining room (perfect for a second office), and will work for all sizes of families. The natural light glistens throughout from FIVE sets of sliding glass doors and several skylights. This is the ultimate home for entertaining with a huge remodeled kitchen in 2021 which consists of gorgeous quartz countertops, soft-close wood cabinets throughout, a lovely island, Whirlpool appliances, and a full bar area with a wine cooler. In 2016, the pool was remodeled with new tile and resurfaced with PebbleTec which has a lifetime warranty. The beautiful brick pavers add a level of elegance to the large lanai. A new smart hurricane-rated garage door was installed in 2020, and in 2018 a new updated electrical panel was added. In 2023 the owners had a third nail installed to the roof trusses for additional support.
The Lakes Estates is an iconic sought-after neighborhood with amazing amenities such as TWO community pools (one is heated), a huge clubhouse with full kitchen, a workout room, two lit tennis courts, a basketball court, and a playground. There is something for everyone and I promise you won't be disappointed.
Location
State FL
County Sarasota
Community Lakes Estates The
Zoning RSF2
Rooms
Other Rooms Family Room, Formal Living Room Separate, Great Room, Inside Utility
Interior
Interior Features Ceiling Fans(s), High Ceilings, Kitchen/Family Room Combo, Primary Bedroom Main Floor, Skylight(s), Solid Surface Counters, Solid Wood Cabinets, Split Bedroom, Thermostat, Vaulted Ceiling(s), Walk-In Closet(s), Window Treatments
Heating Central, Electric
Cooling Central Air
Flooring Ceramic Tile, Tile
Fireplace false
Appliance Dishwasher, Disposal, Electric Water Heater, Microwave, Range, Refrigerator
Laundry Inside, Laundry Room
Exterior
Exterior Feature Irrigation System, Private Mailbox, Sliding Doors, Sprinkler Metered
Parking Features Garage Door Opener, Oversized
Garage Spaces 2.0
Pool Auto Cleaner, Gunite, In Ground, Lighting, Screen Enclosure
Community Features Association Recreation - Owned, Buyer Approval Required, Clubhouse, Deed Restrictions, Fitness Center, Pool, Tennis Courts
Utilities Available Sewer Connected, Street Lights, Underground Utilities
Amenities Available Basketball Court, Clubhouse, Fence Restrictions, Fitness Center, Maintenance, Playground, Pool, Recreation Facilities, Spa/Hot Tub, Tennis Court(s), Vehicle Restrictions
Waterfront Description Lake
View Y/N 1
Water Access 1
Water Access Desc Lake
View Water
Roof Type Tile
Porch Enclosed, Front Porch, Porch, Rear Porch, Screened
Attached Garage true
Garage true
Private Pool Yes
Building
Lot Description In County, Landscaped, Oversized Lot, Paved, Private
Story 1
Entry Level One
Foundation Block
Lot Size Range 1/2 to less than 1
Sewer Public Sewer
Water Public
Architectural Style Ranch
Structure Type Block,Concrete
New Construction false
Construction Status Inspections
Schools
Elementary Schools Brentwood Elementary
Middle Schools Mcintosh Middle
High Schools Sarasota High
Others
Pets Allowed Yes
HOA Fee Include Pool,Private Road,Recreational Facilities
Senior Community No
Ownership Fee Simple
Monthly Total Fees $150
Acceptable Financing Cash, Conventional
Membership Fee Required Required
Listing Terms Cash, Conventional
Special Listing Condition None
Read Less Info
Want to know what your home might be worth? Contact us for a FREE valuation!

Our team is ready to help you sell your home for the highest possible price ASAP

© 2025 My Florida Regional MLS DBA Stellar MLS. All Rights Reserved.
Bought with COLDWELL BANKER REALTY
"My job is to find and attract mastery-based agents to the office, protect the culture, and make sure everyone is happy! "
49503 Hwy 27 Suite B, Davenport, Fl, 33897, United States






