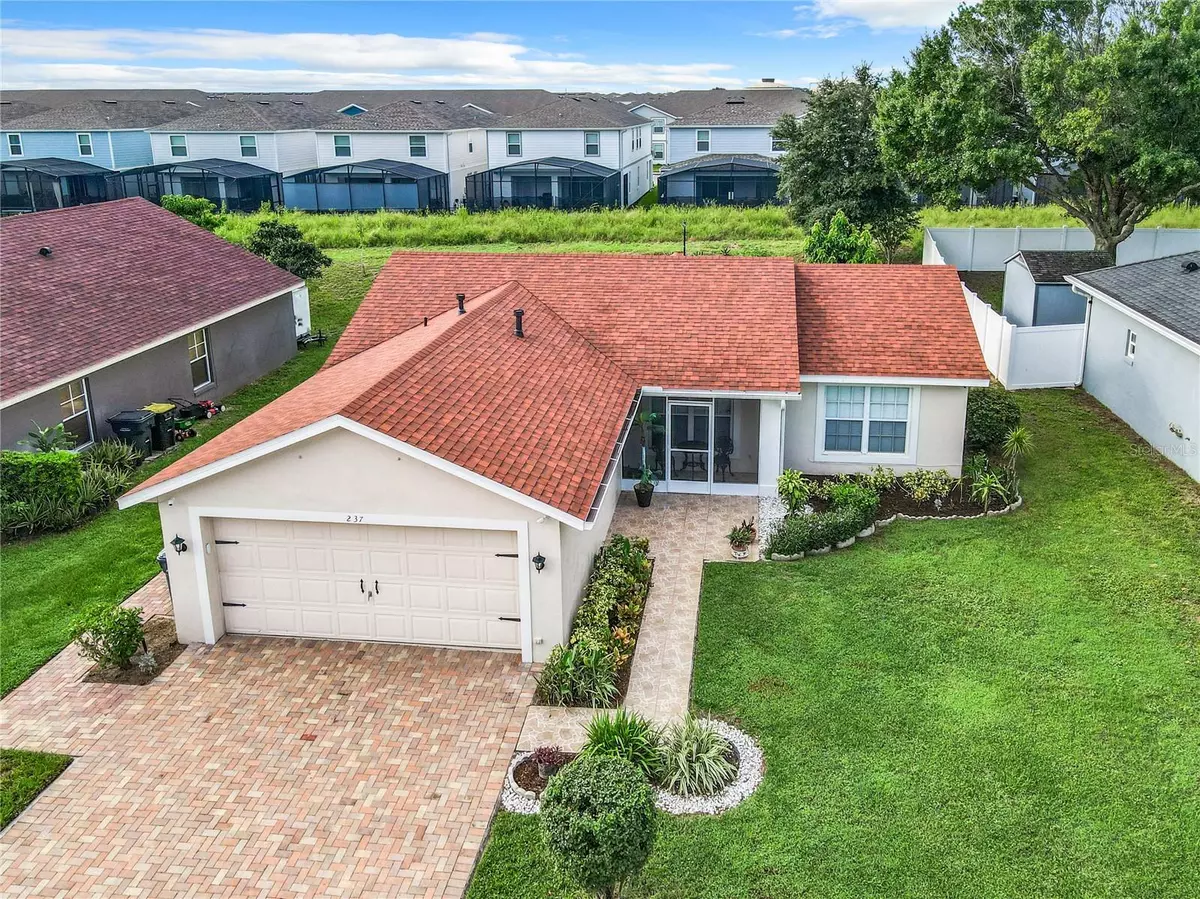$325,000
$329,900
1.5%For more information regarding the value of a property, please contact us for a free consultation.
3 Beds
2 Baths
1,136 SqFt
SOLD DATE : 09/25/2024
Key Details
Sold Price $325,000
Property Type Single Family Home
Sub Type Single Family Residence
Listing Status Sold
Purchase Type For Sale
Square Footage 1,136 sqft
Price per Sqft $286
Subdivision Magnolia Glen Ph 01
MLS Listing ID O6240486
Sold Date 09/25/24
Bedrooms 3
Full Baths 2
Construction Status Inspections
HOA Fees $20/ann
HOA Y/N Yes
Originating Board Stellar MLS
Year Built 1997
Annual Tax Amount $763
Lot Size 6,534 Sqft
Acres 0.15
Lot Dimensions 60x110
Property Description
**Must See** Beautiful 3/2 home in the great 4 corners area. Conveniently located 2 miles from 192 and ½ a mile from hwy 27. Do not let the square footage fool you as this split plan layout was carefully designed and feels a lot bigger than what it is. Enjoy the cozy screened in front porch, high vaulted ceilings, gas stove which is great for cooking, security cameras, sprinkler system just to name a few. As a bonus, the additional 250 square feet enclosed porch with its own ac unit adds additional living space for whatever your hearts desires. Roof was replaced in 2022 and the Lenox AC unit in 2023. Magnolia Glen offers nicely spaced-out home sites and the rear of the home has an easement making the backyard seem larger. Low HOA with all major shopping and restaurants nearby. Disney only a short 10-minute drive. Homes in this price range are a diamond in the rough in this market, especially in great condition, so act quickly to make this one your own. As a bonus “ALL FURNITURE STAYS,” including the pool table that is ALL less than 1 year old.
Location
State FL
County Polk
Community Magnolia Glen Ph 01
Zoning RES
Interior
Interior Features Ceiling Fans(s), Primary Bedroom Main Floor, Solid Surface Counters, Split Bedroom, Thermostat, Vaulted Ceiling(s), Walk-In Closet(s)
Heating Central
Cooling Central Air
Flooring Laminate, Tile
Furnishings Furnished
Fireplace false
Appliance Dishwasher, Disposal, Dryer, Gas Water Heater, Range, Range Hood, Refrigerator, Washer
Laundry In Garage
Exterior
Exterior Feature Garden, Private Mailbox, Sidewalk, Sprinkler Metered
Parking Features Garage Door Opener
Garage Spaces 2.0
Community Features Sidewalks
Utilities Available Cable Connected, Electricity Connected, Phone Available, Public, Sewer Connected, Sprinkler Meter, Underground Utilities
View Garden
Roof Type Shingle
Porch Enclosed, Front Porch, Patio, Rear Porch, Screened
Attached Garage true
Garage true
Private Pool No
Building
Lot Description Sidewalk, Paved
Story 1
Entry Level One
Foundation Slab
Lot Size Range 0 to less than 1/4
Sewer Public Sewer
Water Public
Structure Type Concrete,Stucco
New Construction false
Construction Status Inspections
Others
Pets Allowed Yes
Senior Community No
Ownership Fee Simple
Monthly Total Fees $20
Acceptable Financing Cash, Conventional
Membership Fee Required Required
Listing Terms Cash, Conventional
Special Listing Condition None
Read Less Info
Want to know what your home might be worth? Contact us for a FREE valuation!

Our team is ready to help you sell your home for the highest possible price ASAP

© 2025 My Florida Regional MLS DBA Stellar MLS. All Rights Reserved.
Bought with FLORIDA REALTY MARKETPLACE
"My job is to find and attract mastery-based agents to the office, protect the culture, and make sure everyone is happy! "
49503 Hwy 27 Suite B, Davenport, Fl, 33897, United States

