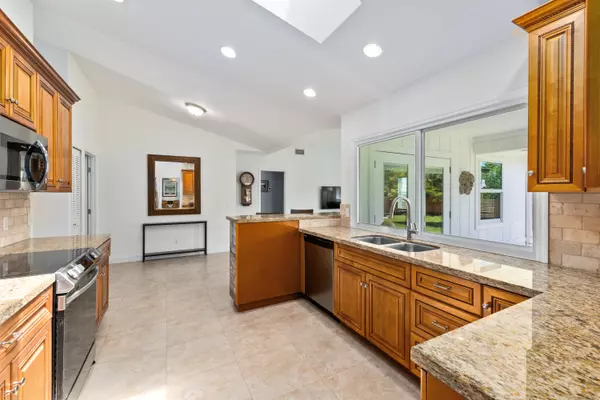Bought with EXP Realty LLC
$595,000
$609,000
2.3%For more information regarding the value of a property, please contact us for a free consultation.
3 Beds
2 Baths
1,863 SqFt
SOLD DATE : 09/20/2024
Key Details
Sold Price $595,000
Property Type Single Family Home
Sub Type Single Family Detached
Listing Status Sold
Purchase Type For Sale
Square Footage 1,863 sqft
Price per Sqft $319
Subdivision Silas Minor
MLS Listing ID RX-11006224
Sold Date 09/20/24
Style Ranch
Bedrooms 3
Full Baths 2
Construction Status Resale
HOA Y/N No
Year Built 1990
Annual Tax Amount $5,887
Tax Year 2023
Lot Size 0.387 Acres
Property Description
Lovely home on large almost 1/2 acre lot HIGH ELEVATION! No Flood Insurance. Extreme Update! New METAL ROOF 2018, IMPACT WINDOWS New in 2022! New TRANE Air Conditioning 2022! New Gutters 2022! New Privacy FENCE 2021! New ELECTRIC Update NEW 2023! You will love the spacious HIGH CEILINGS! Large TILE throughout, Laminate in Bedrooms, Kitchen is lovely Custom Wood Cabinetry, Dovetail Construction/Drawers, Stainless Steel Appliances, Granite Countertops! Master Bath with Double Entry Doors, Frameless Glass Shower, Separate Tub, Double Sink Vanity. Large Walk in Closet. Laundry Room Between Garage and Living. Split Bedroom Floorplan. Large Covered Patio overlooks huge yard/Home on 2 lots. Easy access to the Restaurants & Shopping. Minutes to the Causeways and the Beaches.
Location
State FL
County Martin
Area 3 - Jensen Beach/Stuart - North Of Roosevelt Br
Zoning Residential
Rooms
Other Rooms Laundry-Inside
Master Bath Mstr Bdrm - Ground, Separate Shower, Separate Tub
Interior
Interior Features Ctdrl/Vault Ceilings, Entry Lvl Lvng Area, Foyer, Pull Down Stairs, Sky Light(s), Split Bedroom, Walk-in Closet
Heating Central, Electric
Cooling Ceiling Fan, Central, Electric
Flooring Laminate, Tile
Furnishings Unfurnished
Exterior
Exterior Feature Covered Patio, Fence
Parking Features 2+ Spaces, Garage - Attached
Garage Spaces 2.0
Community Features Sold As-Is
Utilities Available Electric, Septic, Well Water
Amenities Available None
Waterfront Description None
Roof Type Metal
Present Use Sold As-Is
Exposure West
Private Pool No
Building
Lot Description 1/4 to 1/2 Acre, East of US-1
Story 1.00
Foundation Frame
Construction Status Resale
Others
Pets Allowed Yes
HOA Fee Include None
Senior Community No Hopa
Restrictions None
Security Features None
Acceptable Financing Cash, Conventional, FHA, VA
Horse Property No
Membership Fee Required No
Listing Terms Cash, Conventional, FHA, VA
Financing Cash,Conventional,FHA,VA
Read Less Info
Want to know what your home might be worth? Contact us for a FREE valuation!

Our team is ready to help you sell your home for the highest possible price ASAP
"My job is to find and attract mastery-based agents to the office, protect the culture, and make sure everyone is happy! "
49503 Hwy 27 Suite B, Davenport, Fl, 33897, United States






