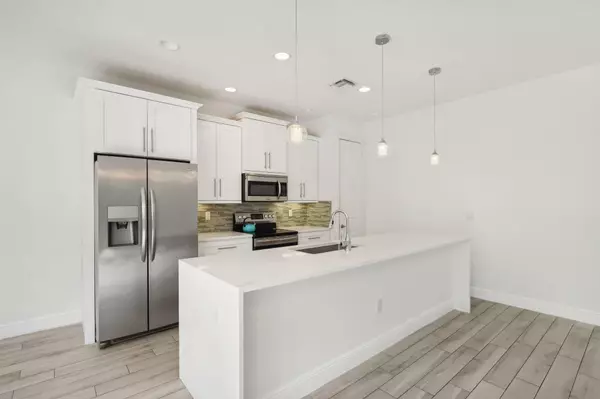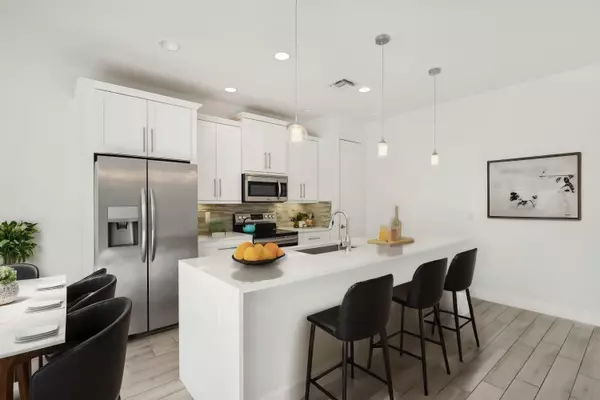Bought with Coldwell Banker Realty
$495,000
$510,000
2.9%For more information regarding the value of a property, please contact us for a free consultation.
3 Beds
2.1 Baths
1,989 SqFt
SOLD DATE : 09/16/2024
Key Details
Sold Price $495,000
Property Type Townhouse
Sub Type Townhouse
Listing Status Sold
Purchase Type For Sale
Square Footage 1,989 sqft
Price per Sqft $248
Subdivision Santa Catalina
MLS Listing ID RX-11009310
Sold Date 09/16/24
Style Contemporary,Townhouse
Bedrooms 3
Full Baths 2
Half Baths 1
Construction Status Resale
HOA Fees $325/mo
HOA Y/N Yes
Year Built 2018
Annual Tax Amount $4,941
Tax Year 2023
Lot Size 2,378 Sqft
Property Description
Welcome to your dream home in the boutique Santa Catalina community of only 29 homes! This contemporary 3-bedroom, 2.5-bathroom, 2 car garage townhome is freshly painted inside and move in ready! It features CBS construction and impact windows and doors for ultimate storm protection. Only 6 years old, it boasts 2,477 total square feet with 2,019 square feet of living space. The split floor plan includes a private master suite, spacious bedrooms, and a versatile loft area perfect for an open den or play area. The large chef's kitchen with a breakfast bar are great for entertaining, and the stylish, roomy bathrooms add a touch of luxury. Santa Catalina is pet friendly and investor accommodating! Walk to the community pool, top-rated schools are nearby, and enjoy easy access to the Turnpike
Location
State FL
County Palm Beach
Community Santa Catalina
Area 5750
Zoning MXD-O
Rooms
Other Rooms Den/Office, Family, Laundry-Util/Closet, Loft
Master Bath Dual Sinks, Mstr Bdrm - Upstairs, Separate Shower, Separate Tub
Interior
Interior Features Ctdrl/Vault Ceilings, Entry Lvl Lvng Area, Foyer, Kitchen Island, Second/Third Floor Concrete, Split Bedroom, Walk-in Closet
Heating Central, Electric
Cooling Ceiling Fan, Central, Electric
Flooring Laminate, Tile
Furnishings Unfurnished
Exterior
Exterior Feature Fence, Open Patio, Open Porch
Garage 2+ Spaces, Garage - Attached
Garage Spaces 2.0
Community Features Sold As-Is
Utilities Available Electric, Public Sewer, Public Water
Amenities Available Cabana, Pool, Sidewalks, Street Lights
Waterfront No
Waterfront Description None
View Garden
Roof Type S-Tile
Present Use Sold As-Is
Parking Type 2+ Spaces, Garage - Attached
Exposure West
Private Pool No
Building
Lot Description < 1/4 Acre
Story 2.00
Unit Features Garden Apartment,Multi-Level
Foundation CBS
Unit Floor 1
Construction Status Resale
Schools
Elementary Schools Liberty Park Elementary School
Middle Schools Okeeheelee Middle School
High Schools Dr. Joaquin Garcia High School
Others
Pets Allowed Yes
HOA Fee Include Common Areas,Insurance-Bldg,Lawn Care,Maintenance-Exterior
Senior Community No Hopa
Restrictions Buyer Approval,Daily Rentals OK,Lease OK
Security Features Burglar Alarm
Acceptable Financing Cash, Conventional
Membership Fee Required No
Listing Terms Cash, Conventional
Financing Cash,Conventional
Read Less Info
Want to know what your home might be worth? Contact us for a FREE valuation!

Our team is ready to help you sell your home for the highest possible price ASAP

"My job is to find and attract mastery-based agents to the office, protect the culture, and make sure everyone is happy! "
49503 Hwy 27 Suite B, Davenport, Fl, 33897, United States






