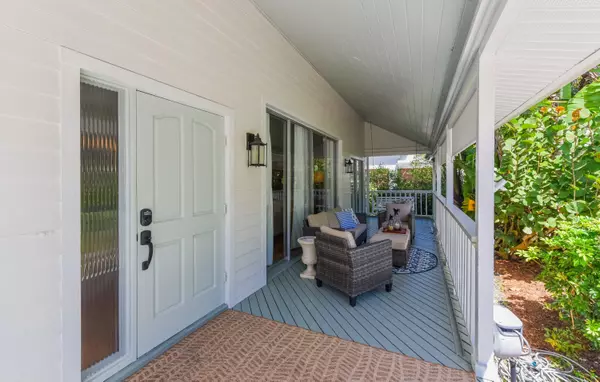Bought with Real Estate of Florida
$960,000
$999,995
4.0%For more information regarding the value of a property, please contact us for a free consultation.
4 Beds
3.1 Baths
3,014 SqFt
SOLD DATE : 08/06/2024
Key Details
Sold Price $960,000
Property Type Single Family Home
Sub Type Single Family Detached
Listing Status Sold
Purchase Type For Sale
Square Footage 3,014 sqft
Price per Sqft $318
Subdivision St Lucie Estates
MLS Listing ID RX-10991503
Sold Date 08/06/24
Style < 4 Floors,Contemporary
Bedrooms 4
Full Baths 3
Half Baths 1
Construction Status Resale
HOA Y/N No
Year Built 1977
Annual Tax Amount $10,438
Tax Year 2023
Lot Size 10,633 Sqft
Property Description
Find the relaxed Florida lifestyle nestled on Stuart's renowned Pelican Drive, a stone's throw from the St. Lucie waterway along Riverside Drive. This charming 1977 residence, enveloped in durable Hardiplank siding & metal roof, has timeless appeal with 2022-2023 upgrades. Updates include rejuvenated bathrooms, luxury plank floors, new door casings & base trim. Courtesy of 2023 17KW solar system, enjoy low electric bills year-round comfort from two 2022 A/C units. Relish river breezes from front porch or bask in sunlit oasis surrounding heated pool & spa, resurfaced in 2023. The heart of the home is chef's kitchen, equipped with gas range. Main house has 3 upstairs bedrooms, including master. The 4th bedroom is Guest Quarters w/ private garage entrance separate from house, very rentable!
Location
State FL
County Martin
Area 8 - Stuart - North Of Indian St
Zoning Residential
Rooms
Other Rooms Cabana Bath, Den/Office, Garage Apartment, Laundry-Inside, Maid/In-Law, Media, Studio Bedroom
Master Bath Dual Sinks, Separate Shower, Separate Tub
Interior
Interior Features Bar, Ctdrl/Vault Ceilings, Entry Lvl Lvng Area, Fireplace(s), French Door, Kitchen Island, Laundry Tub, Pantry, Volume Ceiling, Walk-in Closet, Wet Bar
Heating Central, Central Individual, Electric, Solar, Zoned
Cooling Central, Electric, Zoned
Flooring Marble, Tile, Wood Floor
Furnishings Unfurnished
Exterior
Exterior Feature Auto Sprinkler, Covered Balcony, Deck, Fence, Open Balcony, Open Patio, Open Porch, Solar Panels, Well Sprinkler, Zoned Sprinkler
Garage 2+ Spaces, Drive - Decorative, Driveway, Garage - Attached, Guest
Garage Spaces 2.0
Pool Auto Chlorinator, Autoclean, Concrete, Equipment Included, Heated, Inground, Spa
Utilities Available Cable, Gas Bottle, Public Sewer, Public Water, Well Water
Amenities Available Park, Picnic Area, Private Beach Pvln
Waterfront No
Waterfront Description River
Roof Type Metal
Parking Type 2+ Spaces, Drive - Decorative, Driveway, Garage - Attached, Guest
Exposure East
Private Pool Yes
Building
Lot Description < 1/4 Acre
Story 3.00
Unit Features Multi-Level
Foundation Fiber Cement Siding, Frame
Construction Status Resale
Schools
Elementary Schools J. D. Parker Elementary
Middle Schools Stuart Middle School
High Schools Jensen Beach High School
Others
Pets Allowed Yes
HOA Fee Include None
Senior Community No Hopa
Restrictions Daily Rentals OK,Lease OK
Acceptable Financing Cash, Conventional, FHA
Membership Fee Required No
Listing Terms Cash, Conventional, FHA
Financing Cash,Conventional,FHA
Pets Description No Restrictions
Read Less Info
Want to know what your home might be worth? Contact us for a FREE valuation!

Our team is ready to help you sell your home for the highest possible price ASAP

"My job is to find and attract mastery-based agents to the office, protect the culture, and make sure everyone is happy! "
49503 Hwy 27 Suite B, Davenport, Fl, 33897, United States






