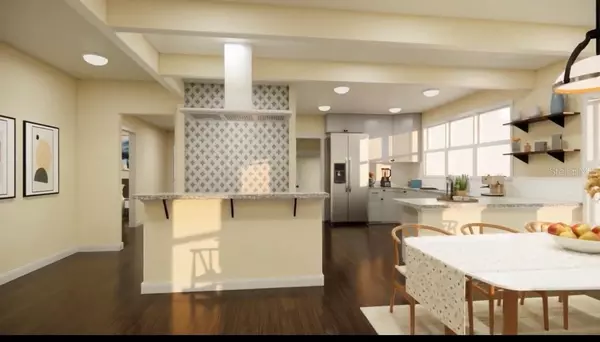$289,000
$299,900
3.6%For more information regarding the value of a property, please contact us for a free consultation.
3 Beds
2 Baths
1,536 SqFt
SOLD DATE : 07/30/2024
Key Details
Sold Price $289,000
Property Type Single Family Home
Sub Type Single Family Residence
Listing Status Sold
Purchase Type For Sale
Square Footage 1,536 sqft
Price per Sqft $188
Subdivision Eustis Morningview
MLS Listing ID O6154781
Sold Date 07/30/24
Bedrooms 3
Full Baths 2
Construction Status Financing
HOA Y/N No
Originating Board Stellar MLS
Year Built 1949
Annual Tax Amount $1,728
Lot Size 10,018 Sqft
Acres 0.23
Property Description
One or more photo(s) has been virtually staged. This home has been completely remodeled with so many custom features and upgrades! Over 1500 square feet as well as an attached garage, 3 bedrooms 2 bathrooms with a Chef's kitchen island and granite countertops, stainless steel appliances and a wall of windows above the kitchen sink are an extra special feature. New electrical, new plumbing, new a/c, new water heater- this home is ready to move in and make it your own! There is a large back yard and sweet back porch to rest and relax on! The exterior paint color was custom made and is simply beautiful. This home is located close to schools and historic downtown Eustis! Use for an Airbnb, office, or residence. Great investment property. Please visit this link for a virtual staged tour!https://click.pstmrk.it/3s/flashback.aryeo.com%2Fsites%2Fykzlwlp%2Funbranded/cUpU/NtW0AQ/AQ/fb05ab72-8680-48bc-9283-42638e5d083f/3/B6nUoEbyBx Show and sell!!
Location
State FL
County Lake
Community Eustis Morningview
Zoning RT
Rooms
Other Rooms Great Room
Interior
Interior Features Coffered Ceiling(s), Kitchen/Family Room Combo, Open Floorplan, Solid Surface Counters, Stone Counters
Heating Central
Cooling Central Air
Flooring Luxury Vinyl
Fireplace false
Appliance Dishwasher, Disposal, Range Hood, Refrigerator
Exterior
Exterior Feature Rain Gutters
Garage Spaces 1.0
Utilities Available Electricity Connected, Sewer Connected
Roof Type Shingle
Attached Garage true
Garage true
Private Pool No
Building
Entry Level One
Foundation Crawlspace
Lot Size Range 0 to less than 1/4
Sewer Public Sewer
Water None
Structure Type HardiPlank Type
New Construction false
Construction Status Financing
Others
Senior Community No
Ownership Fee Simple
Acceptable Financing Cash, Conventional, FHA, VA Loan
Listing Terms Cash, Conventional, FHA, VA Loan
Special Listing Condition None
Read Less Info
Want to know what your home might be worth? Contact us for a FREE valuation!

Our team is ready to help you sell your home for the highest possible price ASAP

© 2025 My Florida Regional MLS DBA Stellar MLS. All Rights Reserved.
Bought with GARRISON REALTY GROUP LLC
"My job is to find and attract mastery-based agents to the office, protect the culture, and make sure everyone is happy! "
49503 Hwy 27 Suite B, Davenport, Fl, 33897, United States






