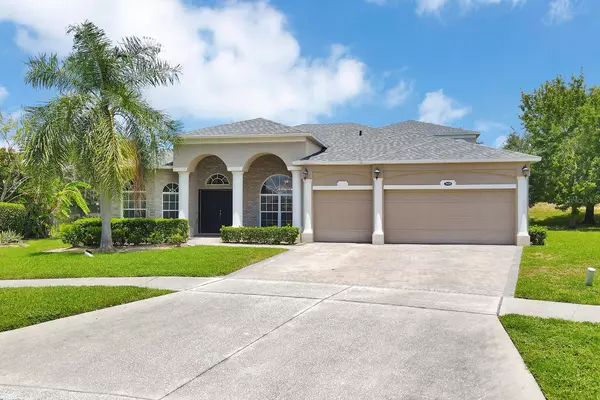$674,900
$674,900
For more information regarding the value of a property, please contact us for a free consultation.
4 Beds
3 Baths
3,338 SqFt
SOLD DATE : 07/26/2024
Key Details
Sold Price $674,900
Property Type Single Family Home
Sub Type Single Family Residence
Listing Status Sold
Purchase Type For Sale
Square Footage 3,338 sqft
Price per Sqft $202
Subdivision Clermont Bridgestone At Legends Ph 04 Lo
MLS Listing ID O6123739
Sold Date 07/26/24
Bedrooms 4
Full Baths 3
HOA Fees $220/mo
HOA Y/N Yes
Originating Board Stellar MLS
Year Built 2005
Annual Tax Amount $9,417
Lot Size 0.550 Acres
Acres 0.55
Property Description
You dream it, and you found it! This magnificent home awaits you in a sought-after 24-hour manned gated community of Legends Golf & Country Club. Your home is on the cul-de-sac and sits on a .55-acre lot, one of the largest lots in the Bridgestone community. No rear neighbor for total privacy. This beauty has 4 bedrooms, 3 full bathrooms, Den/Office/Flex, and a Huge Bonus room on the second floor that features a walkout patio overlooking the beautiful and oversized backyard. No expense was spared for a luxurious feel in every part of the house. This pristine home shows like new, with many upgrades including a gourmet kitchen, granite countertops, 42" maple cabinets with lighting, crown molding, extensive porcelain tile throughout, upgraded laminate flooring in bedrooms, and french doors, which provide plenty of natural light. The family room and dining nook adjacent to the kitchen will make entertaining family and friends a breeze. In addition, the screened-in outdoor wet bar area will provide everything you need to mix up a cocktail while entertaining guests in-home. On the opposite side is a huge owner's suite that has a coffered ceiling with direct access to the den/office. The roof was replaced in 2021. Use your imagination and add your personal touch to turn this beauty into your peaceful sanctuary. Don't delay, come in and feel the connection as you enter the home! After you moved in stay active by using the recently updated amenities that include a resort-style pool, playground, tennis/basketball courts, gym, and a pickleball court. Golf Pro shop, Clubhouse & Grill restaurant. Easy access to major highways. Call Today and make your dream come true!
Location
State FL
County Lake
Community Clermont Bridgestone At Legends Ph 04 Lo
Zoning PUD
Interior
Interior Features Ceiling Fans(s), High Ceilings, Kitchen/Family Room Combo, Primary Bedroom Main Floor, Open Floorplan, Split Bedroom, Walk-In Closet(s)
Heating Electric
Cooling Central Air
Flooring Ceramic Tile, Laminate
Fireplace false
Appliance Bar Fridge, Built-In Oven, Convection Oven, Cooktop, Dishwasher, Disposal, Electric Water Heater, Microwave, Range, Range Hood, Refrigerator
Exterior
Exterior Feature Balcony
Garage Spaces 3.0
Community Features Clubhouse, Deed Restrictions, Fitness Center, Gated Community - Guard, Golf Carts OK, Golf, Irrigation-Reclaimed Water, Playground, Pool, Restaurant
Utilities Available Cable Connected, Electricity Connected
Waterfront false
Roof Type Shingle
Attached Garage true
Garage true
Private Pool No
Building
Story 1
Entry Level One
Foundation Slab
Lot Size Range 1/2 to less than 1
Sewer Public Sewer
Water Public
Structure Type Stucco
New Construction false
Others
Pets Allowed Yes
Senior Community No
Ownership Fee Simple
Monthly Total Fees $255
Acceptable Financing Cash, Conventional, FHA, Other, VA Loan
Membership Fee Required Required
Listing Terms Cash, Conventional, FHA, Other, VA Loan
Special Listing Condition None
Read Less Info
Want to know what your home might be worth? Contact us for a FREE valuation!

Our team is ready to help you sell your home for the highest possible price ASAP

© 2024 My Florida Regional MLS DBA Stellar MLS. All Rights Reserved.
Bought with HAPPY DAYS REALTY LLC

"My job is to find and attract mastery-based agents to the office, protect the culture, and make sure everyone is happy! "
49503 Hwy 27 Suite B, Davenport, Fl, 33897, United States






