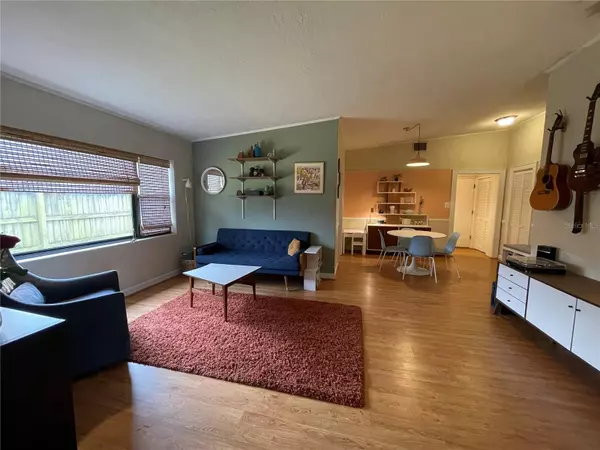$385,000
$389,000
1.0%For more information regarding the value of a property, please contact us for a free consultation.
3 Beds
2 Baths
1,407 SqFt
SOLD DATE : 06/27/2024
Key Details
Sold Price $385,000
Property Type Single Family Home
Sub Type Single Family Residence
Listing Status Sold
Purchase Type For Sale
Square Footage 1,407 sqft
Price per Sqft $273
Subdivision Pershing Terrace
MLS Listing ID O6207751
Sold Date 06/27/24
Bedrooms 3
Full Baths 1
Half Baths 1
Construction Status Financing,Inspections
HOA Y/N No
Originating Board Stellar MLS
Year Built 1959
Annual Tax Amount $3,024
Lot Size 9,583 Sqft
Acres 0.22
Property Description
Introducing this charming 3-bedroom, 1.5-bathroom mid-century ranch located in the desirable Pershing / SODO area, just minutes from bustling downtown Orlando. This beautifully updated home merges classic appeal with modern conveniences, making it a perfect sanctuary close to the city.
Step inside to find a freshly renovated interior that retains its original mid-century character. The kitchen is a chef's delight with solid wood cabinets, granite countertops, and new appliances. Flow seamlessly into the spacious dining and living area, designed with ample natural light and a welcoming atmosphere.
The home also features a cozy lounge complete with a fireplace and built-in bookshelves, ideal for relaxing days spent indoors. The large Florida room at the rear offers a picturesque view of the expansive backyard, shaded by mature trees and perfect for gardening enthusiasts or outdoor gatherings.
Outside, the sizable backyard provides a private oasis with plenty of room for gardening and outdoor activities. It includes gate access from the street, convenient for parking boats or recreational vehicles. AC and roof 3 years old. A short walk to Pershing K-8.
Do not miss your opportunity to make this beautiful home yours, call agent today to schedule your private showing.
Location
State FL
County Orange
Community Pershing Terrace
Zoning R-1
Interior
Interior Features Ceiling Fans(s), Living Room/Dining Room Combo
Heating Central
Cooling Central Air
Flooring Carpet
Furnishings Unfurnished
Fireplace true
Appliance Refrigerator
Laundry Inside
Exterior
Exterior Feature Garden
Garage Spaces 1.0
Utilities Available BB/HS Internet Available, Electricity Available
Waterfront false
Roof Type Shingle
Attached Garage true
Garage true
Private Pool No
Building
Entry Level One
Foundation Concrete Perimeter
Lot Size Range 0 to less than 1/4
Sewer Septic Tank
Water Public
Structure Type Block
New Construction false
Construction Status Financing,Inspections
Schools
Elementary Schools Pershing Elem
Middle Schools Pershing K-8
High Schools Boone High
Others
Senior Community No
Ownership Fee Simple
Special Listing Condition None
Read Less Info
Want to know what your home might be worth? Contact us for a FREE valuation!

Our team is ready to help you sell your home for the highest possible price ASAP

© 2024 My Florida Regional MLS DBA Stellar MLS. All Rights Reserved.
Bought with NEXTHOME NEIGHBORHOOD REALTY

"My job is to find and attract mastery-based agents to the office, protect the culture, and make sure everyone is happy! "
49503 Hwy 27 Suite B, Davenport, Fl, 33897, United States






