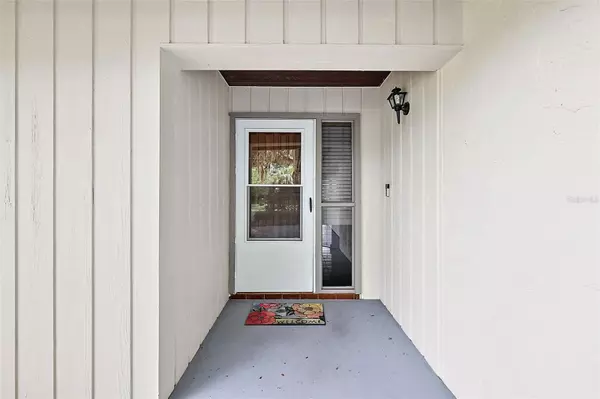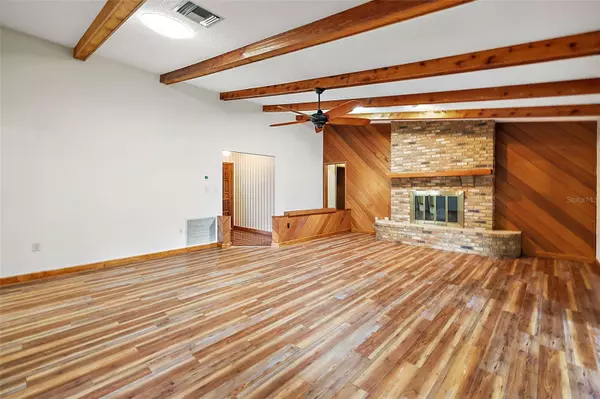$365,000
$373,700
2.3%For more information regarding the value of a property, please contact us for a free consultation.
3 Beds
3 Baths
2,130 SqFt
SOLD DATE : 06/26/2024
Key Details
Sold Price $365,000
Property Type Single Family Home
Sub Type Single Family Residence
Listing Status Sold
Purchase Type For Sale
Square Footage 2,130 sqft
Price per Sqft $171
Subdivision Country Club View Add 03
MLS Listing ID G5073425
Sold Date 06/26/24
Bedrooms 3
Full Baths 3
Construction Status Appraisal,Financing,Inspections
HOA Y/N No
Originating Board Stellar MLS
Year Built 1981
Annual Tax Amount $1,625
Lot Size 0.350 Acres
Acres 0.35
Lot Dimensions 139x112
Property Description
Reduced !! $10,000 reduction on this Beautiful Silver Lake area home!! Immaculate 3 bedroom 3 bath home on a large corner lot. Property is fenced with chain link fencing. Home features a large living room with wood burning fireplace, vaulted ceilings with exposed beams. From there you can move through the sliding glass doors onto your fully enclosed Florida room with AC and heat. There you can enjoy the beautiful view of the back yard with several fruit trees and large oaks. The large eat-in kitchen has ample cabinet space as well as breakfast bar and desk area. The separate dining room is just off the kitchen or living room, with plenty of room for the special occasion dinners or just a quiet dinner for two. Inside utility features washer and dryer and a full bath with shower just off the kitchen and garage entry. Back yard feature two shops with electric and one that is 20x12 with AC the other 20x10 for the handy man or artist in the family. Roof replaced June 2022, AC New 2019. This hard-to-find home with NO HOA is going to be at the top of your list!
Location
State FL
County Lake
Community Country Club View Add 03
Zoning R-6
Rooms
Other Rooms Formal Dining Room Separate, Inside Utility
Interior
Interior Features Ceiling Fans(s), Eat-in Kitchen, Primary Bedroom Main Floor, Skylight(s), Thermostat, Vaulted Ceiling(s)
Heating Electric
Cooling Central Air
Flooring Ceramic Tile, Laminate
Fireplaces Type Living Room, Wood Burning
Fireplace true
Appliance Dishwasher, Disposal, Dryer, Range, Range Hood, Refrigerator, Washer
Laundry Inside
Exterior
Exterior Feature Private Mailbox, Rain Gutters, Sliding Doors, Storage
Parking Features Driveway, Garage Door Opener, Garage Faces Side, Ground Level
Garage Spaces 2.0
Fence Chain Link
Utilities Available BB/HS Internet Available, Cable Available, Electricity Connected
View Trees/Woods
Roof Type Shingle
Porch Front Porch, Porch, Side Porch
Attached Garage true
Garage true
Private Pool No
Building
Lot Description Cleared, Corner Lot, In County, Landscaped, Level, Oversized Lot, Paved, Unincorporated
Story 1
Entry Level One
Foundation Slab
Lot Size Range 1/4 to less than 1/2
Sewer Septic Tank
Water Private, Well
Architectural Style Ranch
Structure Type Brick,Stucco
New Construction false
Construction Status Appraisal,Financing,Inspections
Schools
Elementary Schools Treadway Elem
Middle Schools Oak Park Middle
High Schools Leesburg High
Others
Senior Community No
Ownership Fee Simple
Acceptable Financing Cash, Conventional, FHA, VA Loan
Listing Terms Cash, Conventional, FHA, VA Loan
Special Listing Condition None
Read Less Info
Want to know what your home might be worth? Contact us for a FREE valuation!

Our team is ready to help you sell your home for the highest possible price ASAP

© 2025 My Florida Regional MLS DBA Stellar MLS. All Rights Reserved.
Bought with HANSON REAL ESTATE GROUP, INC.
"My job is to find and attract mastery-based agents to the office, protect the culture, and make sure everyone is happy! "
49503 Hwy 27 Suite B, Davenport, Fl, 33897, United States






