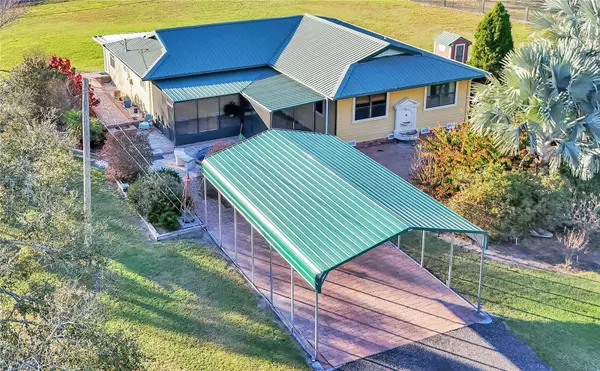$550,000
$550,000
For more information regarding the value of a property, please contact us for a free consultation.
5 Beds
3 Baths
2,820 SqFt
SOLD DATE : 05/29/2024
Key Details
Sold Price $550,000
Property Type Single Family Home
Sub Type Single Family Residence
Listing Status Sold
Purchase Type For Sale
Square Footage 2,820 sqft
Price per Sqft $195
Subdivision Na
MLS Listing ID T3506104
Sold Date 05/29/24
Bedrooms 5
Full Baths 3
Construction Status Appraisal,Financing,Inspections
HOA Y/N No
Originating Board Stellar MLS
Year Built 1982
Annual Tax Amount $1,090
Lot Size 2.310 Acres
Acres 2.31
Lot Dimensions 315x319
Property Description
Looking for well-maintained home on land with a detached in-law suite? Welcome to your dream country retreat with NO HOA! There are 4-bedroom, 2-bathroom in the main home and 1-bedroom, 1-bathroom in the guest house nestled on 2.31 acres of fully fenced paradise offers a perfect blend of elegance and comfort. The entire under roof space is being used as living space with a wall AC unit assisting to balance temperatures in the den and primary walk-in closet for a full 2,280 sqft to use in this home! Step into the formal living room and dining room, adorned with charm and grace. The den provides a cozy spot with natural lighting for relaxation overlooking the wide-open space of the backyard, while the updated kitchen is a culinary haven leading to the utility room with sink and loads of additional storage space that would make a perfect massive pantry.
Indulge in the luxury of the primary bathroom featuring exquisite Italian marble, a separate spacious shower, and a garden tub with jets for a spa-like experience. The second bathroom also features marble with a large shower for added convenience.
Entertain or unwind on the large screened patio with paver flooring, surrounded by the beauty of mature landscaping. The main house, crowned with a durable metal roof and gutters, is complemented by outdoor space featuring lighting, irrigation throughout the acreage, and a delightful koi pool with filter and pump.
The barn 40 x 20 is a versatile space with full electric and water connected, accompanied by a detached in-law suite featuring a kitchenette, 1-bedroom, full bathroom, and a living room with a side screened porch. This space is approximately 540 sqft and would make a great home office, in-law quarters or guest house with income potential.
Car enthusiasts will appreciate the main double car port in front and an additional wide car port with concrete floor, a sink and lighting making it the ultimate place to store your RV, clean up after projects or washing your boat after a day on the water while cleaning fish! For nature enthusiasts, the acreage features an enlarged, fully enclosed chicken coop and duck pen with water, pool, and power. As a unique perk, the property backs up to the Lakeland Airport offering a front-row seat to the annual Sun 'n' Fun Air Show – a fantastic opportunity to entertain friends and family. Since the property is not in the flight path it makes for a unique chance at all of the action without the noise.
Don't miss out on this exceptional country home that effortlessly combines luxury living with the tranquility of nature while also located close to shopping, restaurants, movies and more! Your rural haven awaits with a FREE Home Warranty - schedule your appointment for a private tour!
Location
State FL
County Polk
Community Na
Zoning GI
Rooms
Other Rooms Family Room, Formal Dining Room Separate, Formal Living Room Separate, Inside Utility
Interior
Interior Features Ceiling Fans(s), Primary Bedroom Main Floor, Solid Wood Cabinets, Thermostat, Walk-In Closet(s)
Heating Central, Electric
Cooling Central Air, Mini-Split Unit(s)
Flooring Ceramic Tile, Hardwood, Marble
Fireplace false
Appliance Cooktop, Dryer, Electric Water Heater, Microwave, Range, Refrigerator, Washer, Water Softener
Laundry Electric Dryer Hookup, Inside, Laundry Room, Washer Hookup
Exterior
Exterior Feature Irrigation System, Lighting, Private Mailbox, Rain Gutters, Storage
Garage Covered, Driveway, Off Street, On Street, Open
Fence Chain Link
Utilities Available BB/HS Internet Available, Cable Connected, Electricity Connected, Phone Available, Sprinkler Well, Water Connected
Waterfront false
View City, Trees/Woods
Roof Type Metal
Porch Covered, Patio, Rear Porch, Screened, Side Porch
Parking Type Covered, Driveway, Off Street, On Street, Open
Garage false
Private Pool No
Building
Lot Description Cleared, In County, Landscaped, Oversized Lot, Private, Paved
Story 1
Entry Level One
Foundation Crawlspace
Lot Size Range 2 to less than 5
Sewer Septic Tank
Water Well
Architectural Style Ranch
Structure Type Cement Siding,Wood Frame
New Construction false
Construction Status Appraisal,Financing,Inspections
Others
Senior Community No
Ownership Fee Simple
Acceptable Financing Cash, Conventional
Listing Terms Cash, Conventional
Special Listing Condition None
Read Less Info
Want to know what your home might be worth? Contact us for a FREE valuation!

Our team is ready to help you sell your home for the highest possible price ASAP

© 2024 My Florida Regional MLS DBA Stellar MLS. All Rights Reserved.
Bought with STELLAR REAL ESTATE OF FLORIDA

"My job is to find and attract mastery-based agents to the office, protect the culture, and make sure everyone is happy! "
49503 Hwy 27 Suite B, Davenport, Fl, 33897, United States






