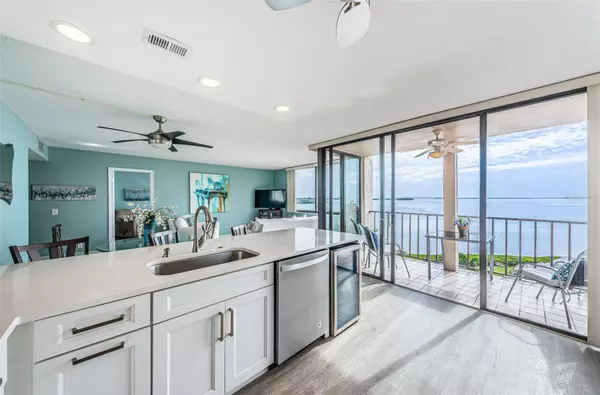$575,000
$569,000
1.1%For more information regarding the value of a property, please contact us for a free consultation.
2 Beds
2 Baths
1,050 SqFt
SOLD DATE : 04/29/2024
Key Details
Sold Price $575,000
Property Type Condo
Sub Type Condominium
Listing Status Sold
Purchase Type For Sale
Square Footage 1,050 sqft
Price per Sqft $547
Subdivision Palma Del Mar Iii
MLS Listing ID U8223115
Sold Date 04/29/24
Bedrooms 2
Full Baths 2
Condo Fees $705
Construction Status Inspections
HOA Y/N No
Originating Board Stellar MLS
Year Built 1980
Annual Tax Amount $6,471
Property Description
Experience waterfront living in this exceptional corner home on the 5th floor of this Isla Del Soll condo offering panoramic vistas of Tampa Bay and the Sunshine Skyway Bridge. This residence radiates warmth and charm. Step into the updated kitchen featuring shaker style cabinets, quartz countertops, stainless steel appliances, and a convenient breakfast bar with a beverage refrigerator. Enjoy sunrise views from the primary bedroom, complete with an ensuite bathroom featuring a double sink vanity, walk-in shower, and ample closet space. For peace of mind, electric hurricane shutters, a new water heater, and in-home washer/dryer facilities are available. Enjoy water views from various angles including the living and dining areas, balcony, kitchen, and guest bedroom. With luxurious new flooring and coastal-inspired design elements, every corner exudes relaxed sophistication. Fully furnished for seamless transition, this condo offers comfort and ease. Indulge in resort-style amenities including a pool and spa with stunning vistas, a billiard and social room, assigned garage parking, kayak and bike storage, and pet-friendly facilities. Explore activities at the Isla Del Sol Yacht & Country Club, from tennis and golf to social memberships, or enjoy nearby amenities such as pickleball courts, sensory gardens, and a refreshing plunge pool or heated hot tub. With recent price adjustments, seize the opportunity to embrace waterfront living at its finest. Create enduring memories in this exceptional home. Schedule your viewing today and immerse yourself in the serenity of waterfront living! Roof renovation completed in 2018, exterior paint and balconies refreshed in 2022.
Location
State FL
County Pinellas
Community Palma Del Mar Iii
Direction S
Interior
Interior Features Built-in Features, Living Room/Dining Room Combo, Open Floorplan, Primary Bedroom Main Floor, Solid Surface Counters, Split Bedroom, Thermostat, Walk-In Closet(s), Window Treatments
Heating Electric, Zoned
Cooling Central Air
Flooring Luxury Vinyl
Furnishings Negotiable
Fireplace false
Appliance Bar Fridge, Built-In Oven, Cooktop, Dishwasher, Disposal, Dryer, Microwave, Range, Refrigerator, Washer, Wine Refrigerator
Laundry Inside, Laundry Closet
Exterior
Exterior Feature Balcony, French Doors, Hurricane Shutters, Irrigation System, Lighting, Sliding Doors, Storage
Parking Features Common, Covered
Pool Gunite, Heated
Community Features Association Recreation - Owned, Buyer Approval Required, Clubhouse, Community Mailbox, Deed Restrictions, Fitness Center, Golf Carts OK, Golf, Irrigation-Reclaimed Water, Pool, Sidewalks
Utilities Available Cable Connected, Electricity Connected, Phone Available, Public, Sewer Connected, Sprinkler Recycled, Street Lights, Water Connected
Waterfront Description Bay/Harbor,Bayou,Beach Front,Canal - Brackish,Canal - Saltwater,Gulf/Ocean,Gulf/Ocean to Bay,Intracoastal Waterway,Lake
View Y/N 1
Water Access 1
Water Access Desc Bay/Harbor,Bayou,Beach,Beach - Access Deeded,Brackish Water,Canal - Brackish,Canal - Freshwater,Canal - Saltwater,Creek,Freshwater Canal w/Lift to Saltwater Canal,Gulf/Ocean,Gulf/Ocean to Bay,Intracoastal Waterway,Lagoon,Lake,Lake - Chain of Lakes,Limited
View Water
Roof Type Tile
Porch Covered, Patio, Rear Porch
Garage false
Private Pool Yes
Building
Lot Description City Limits, In County, Landscaped, Near Golf Course, Near Marina, Near Public Transit, Sidewalk, Paved
Story 6
Entry Level One
Foundation Slab
Sewer Public Sewer
Water Public
Architectural Style Colonial
Structure Type Block,Concrete,Stucco
New Construction false
Construction Status Inspections
Others
Pets Allowed Yes
HOA Fee Include Cable TV,Common Area Taxes,Pool,Escrow Reserves Fund,Internet,Maintenance Structure,Maintenance Grounds,Maintenance,Management,Recreational Facilities,Security,Sewer,Trash,Water
Senior Community No
Pet Size Medium (36-60 Lbs.)
Ownership Fee Simple
Monthly Total Fees $705
Acceptable Financing Cash, Conventional, VA Loan
Membership Fee Required Required
Listing Terms Cash, Conventional, VA Loan
Num of Pet 1
Special Listing Condition None
Read Less Info
Want to know what your home might be worth? Contact us for a FREE valuation!

Our team is ready to help you sell your home for the highest possible price ASAP

© 2025 My Florida Regional MLS DBA Stellar MLS. All Rights Reserved.
Bought with PREFERRED SHORE REAL ESTATE
"My job is to find and attract mastery-based agents to the office, protect the culture, and make sure everyone is happy! "
49503 Hwy 27 Suite B, Davenport, Fl, 33897, United States






