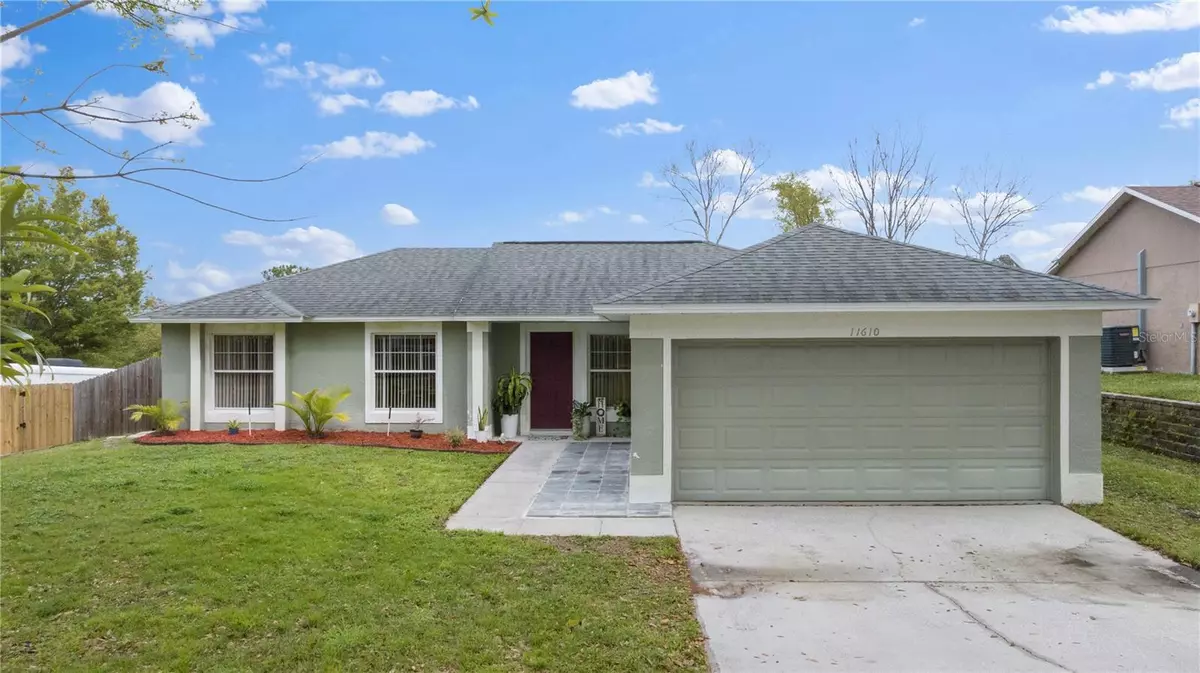$325,000
$329,990
1.5%For more information regarding the value of a property, please contact us for a free consultation.
3 Beds
2 Baths
1,246 SqFt
SOLD DATE : 04/26/2024
Key Details
Sold Price $325,000
Property Type Single Family Home
Sub Type Single Family Residence
Listing Status Sold
Purchase Type For Sale
Square Footage 1,246 sqft
Price per Sqft $260
Subdivision Lake Crescent Pines Sub
MLS Listing ID S5100636
Sold Date 04/26/24
Bedrooms 3
Full Baths 2
Construction Status Appraisal,Inspections
HOA Fees $35/mo
HOA Y/N Yes
Originating Board Stellar MLS
Year Built 1997
Annual Tax Amount $2,287
Lot Size 0.300 Acres
Acres 0.3
Property Description
MOTIVATED SELLER... Welcome to this cozy and very well maintained 3 bedrooms, 2 bathrooms home. The huge 13,250 sqft. lot has a wooden fence and it has a dry pond offering privacy for you and you family. As you walk through the living space you will notice it has a very convenient layout due to the division of the space for the dining room, which divides it from the living room. The split floor plan offers the master suite on one side and the other bedrooms on the south side of the home. The flooring was refinished with porcelain tile throughout the house and there is no carpet. The roof was replaced in April 2016. The water heater is a year and a half old. Property excellently located near shopping centers, restaurants, Hwy 27 and entertainment parks. ***SELLER WILL CONTRIBUTE $10,000 TO BUYER TOWARDS CLOSING COSTS OR MORTGAGE RATE BUY-DOWN!!!*** One of the sheds located in the backyard do not convey. Don't miss out and call today for a private tour.
Location
State FL
County Lake
Community Lake Crescent Pines Sub
Zoning R-6
Interior
Interior Features Ceiling Fans(s), L Dining
Heating Central
Cooling Central Air
Flooring Ceramic Tile
Fireplace false
Appliance Dishwasher, Dryer, Electric Water Heater, Microwave, Range, Refrigerator, Washer
Laundry In Garage
Exterior
Exterior Feature Irrigation System, Sliding Doors
Garage Spaces 2.0
Fence Wood
Utilities Available Sewer Connected, Water Connected
Waterfront false
Roof Type Shingle
Attached Garage true
Garage true
Private Pool No
Building
Story 1
Entry Level One
Foundation Slab
Lot Size Range 1/4 to less than 1/2
Sewer Septic Tank
Water Public
Structure Type Block,Stucco
New Construction false
Construction Status Appraisal,Inspections
Schools
Elementary Schools Pine Ridge Elem
Middle Schools Gray Middle
High Schools South Lake High
Others
Pets Allowed Yes
Senior Community No
Ownership Fee Simple
Monthly Total Fees $35
Acceptable Financing Cash, Conventional, FHA, VA Loan
Membership Fee Required Required
Listing Terms Cash, Conventional, FHA, VA Loan
Special Listing Condition None
Read Less Info
Want to know what your home might be worth? Contact us for a FREE valuation!

Our team is ready to help you sell your home for the highest possible price ASAP

© 2024 My Florida Regional MLS DBA Stellar MLS. All Rights Reserved.
Bought with SUNSHINE STATE REALTY

"My job is to find and attract mastery-based agents to the office, protect the culture, and make sure everyone is happy! "
49503 Hwy 27 Suite B, Davenport, Fl, 33897, United States






