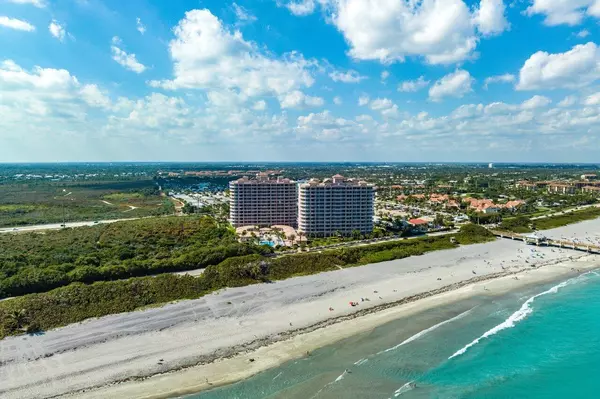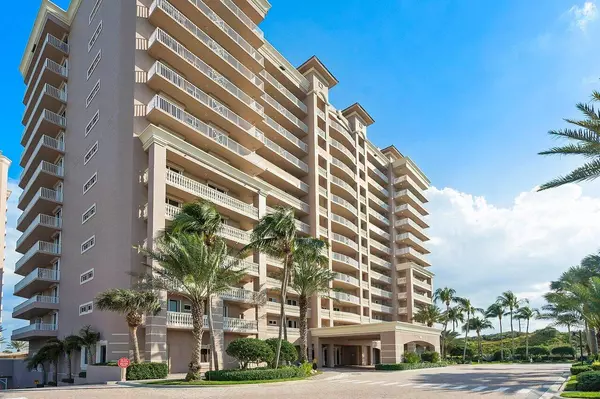Bought with The Keyes Company
$1,900,000
$1,950,000
2.6%For more information regarding the value of a property, please contact us for a free consultation.
3 Beds
3.1 Baths
2,936 SqFt
SOLD DATE : 04/16/2024
Key Details
Sold Price $1,900,000
Property Type Condo
Sub Type Condo/Coop
Listing Status Sold
Purchase Type For Sale
Square Footage 2,936 sqft
Price per Sqft $647
Subdivision Ocean Royale Condo
MLS Listing ID RX-10864375
Sold Date 04/16/24
Style 4+ Floors
Bedrooms 3
Full Baths 3
Half Baths 1
Construction Status Resale
HOA Fees $2,233/mo
HOA Y/N Yes
Year Built 2000
Annual Tax Amount $29,620
Tax Year 2022
Lot Size 1.000 Acres
Property Description
Now available for sale, 700 Ocean Royale Way, 801, an exceptional high floor corner unit with panoramic ocean views. Enter through a private key locked elevator directly into the 2,936 square foot home, replete with 3 bedrooms + den, 3.1 baths, 270 degrees of wrap terraces, stunning ocean and preserve views through floor to ceiling windows, electric roll down hurricane shutters, 2 parking spaces, and additional storage. Ocean Royale is a full service white glove condominium located directly on Juno Beach. Amenities include 24 hour guard gate & security, concierge, beach access, gym, tennis, pickle ball, pool, spa, sauna, golf simulator, theater room, and club room.
Location
State FL
County Palm Beach
Community Ocean Royale
Area 5220
Zoning PUD/RM
Rooms
Other Rooms Den/Office, Laundry-Inside, Storage
Master Bath Mstr Bdrm - Sitting, Separate Shower, Separate Tub, Whirlpool Spa
Interior
Interior Features Bar, Built-in Shelves, Custom Mirror, Elevator, Entry Lvl Lvng Area, Fire Sprinkler, Fireplace(s), Foyer, Walk-in Closet, Wet Bar
Heating Central
Cooling Ceiling Fan, Central
Flooring Carpet, Tile
Furnishings Furniture Negotiable,Unfurnished
Exterior
Exterior Feature Covered Balcony, Shutters, Wrap-Around Balcony
Parking Features Assigned, Covered, Deeded, Garage - Building, Guest
Garage Spaces 2.0
Community Features Gated Community
Utilities Available Cable, Electric, Public Sewer, Public Water
Amenities Available Billiards, Bocce Ball, Business Center, Community Room, Extra Storage, Fitness Center, Game Room, Library, Lobby, Pickleball, Pool, Private Beach Pvln, Sauna, Shuffleboard, Sidewalks, Spa-Hot Tub, Tennis
Waterfront Description Oceanfront
View Ocean, Pool, Tennis
Exposure East
Private Pool No
Building
Lot Description 1 to < 2 Acres, East of US-1
Story 13.00
Unit Features Corner
Foundation Concrete
Unit Floor 8
Construction Status Resale
Schools
Elementary Schools Lighthouse Elementary School
Middle Schools Independence Middle School
High Schools William T. Dwyer High School
Others
Pets Allowed Yes
HOA Fee Include Common R.E. Tax,Elevator,Maintenance-Exterior,Security,Sewer,Water
Senior Community No Hopa
Restrictions None
Security Features Burglar Alarm,Doorman,Gate - Manned,Lobby
Acceptable Financing Cash, Conventional, VA
Horse Property No
Membership Fee Required No
Listing Terms Cash, Conventional, VA
Financing Cash,Conventional,VA
Read Less Info
Want to know what your home might be worth? Contact us for a FREE valuation!

Our team is ready to help you sell your home for the highest possible price ASAP
"My job is to find and attract mastery-based agents to the office, protect the culture, and make sure everyone is happy! "
49503 Hwy 27 Suite B, Davenport, Fl, 33897, United States






