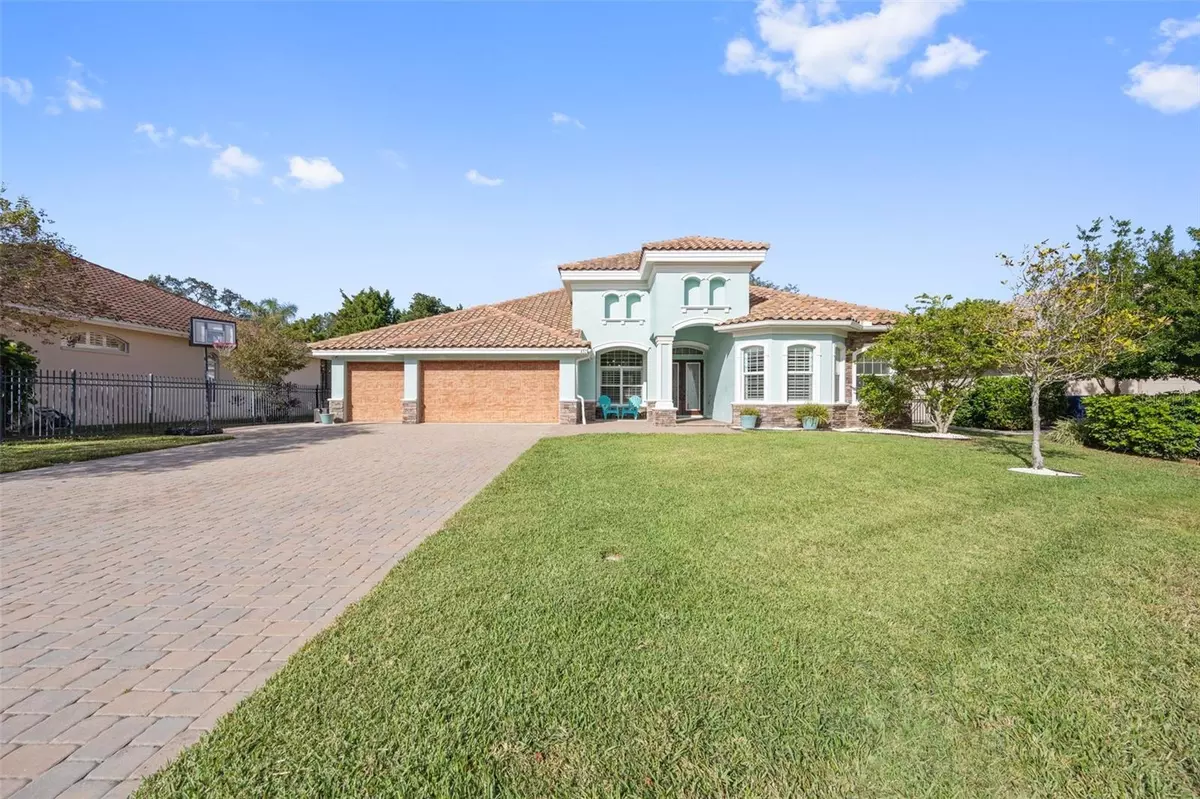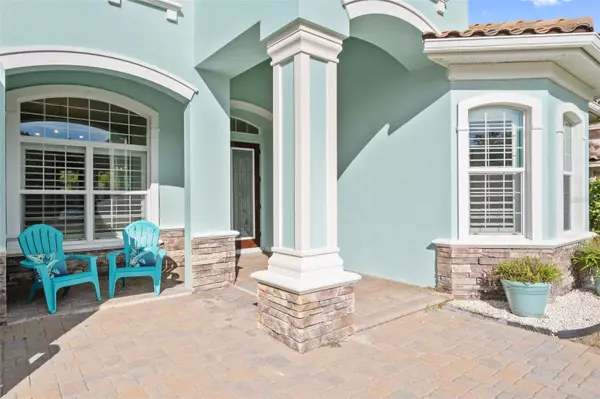$950,000
$1,095,000
13.2%For more information regarding the value of a property, please contact us for a free consultation.
4 Beds
3 Baths
2,773 SqFt
SOLD DATE : 04/04/2024
Key Details
Sold Price $950,000
Property Type Single Family Home
Sub Type Single Family Residence
Listing Status Sold
Purchase Type For Sale
Square Footage 2,773 sqft
Price per Sqft $342
Subdivision Crystal Spring
MLS Listing ID U8225501
Sold Date 04/04/24
Bedrooms 4
Full Baths 3
Construction Status Appraisal,Financing,Inspections
HOA Y/N No
Originating Board Stellar MLS
Year Built 2014
Annual Tax Amount $10,850
Lot Size 10,454 Sqft
Acres 0.24
Lot Dimensions 85x128
Property Description
Stunning Crystal Beach estate home featuring 4 bedrooms, PLUS an office, 3 bathrooms, 3 car garage, pool home! When you pull onto this cul de sac street you will appreciate the uniformity of these custom builds with barrel tile roofs, large lots and paver driveways. Upon entry you are greeted with the light and bright foyer with glass mosaic double doors and tray ceiling, overlooking the formal living and dining room. The formal living room has been created for an intimate space with a built-in, electric fireplace and exposed shelves. The dining room is well appointed for a great entertaining space, flowing into the kitchen and main living area as well as overlooking the pool with access to the primary suite and office. The open floorpan centrally locates the kitchen creating a 3 ways split floorpan so there is plenty of space to work and spread out for everyone. The oversized primary bedroom with sitting area is located off of the formal dining room with access to the pool, ensuite and close access to the office. Primary bathroom has 2 closets, step in shower with veined porcelain tile and glass enclosure, dual sink vanity, soaking tub and toilet closet. Primary bathroom is used as a jack and Jill to the office. Office offers plantation shutters, bench seating (with storage below) and build in shelves. The spacious wood kitchen boasts a large amount of countertop space with stainless appliances with a double oven, island with storage, snack/coffee bar, gas range, bar seating overlooking the family room and built in dinette table and bench. The open family room has a stone lined gas fireplace and overlooks the pool with a large slider. There are two bedrooms separated by one full bathroom with granite countertop and tub shower. The 4th bedroom and bathroom are located at the back of the house currently used as a yoga room with Murphy bed. This bedroom could also be used as an in law suite, with a separate door leading to the room adding additional privacy to this side of the home. That bedroom shares the pool bathroom with stand up shower. The gas heated pool and spa are surrounded by brick pavers and lush landscaping creating an optimal amount of privacy. Other great features include: AC (2022), Mannington Laminate (2022) through main living area, water heater (2020), exterior house paint (2019), interior laundry room, plantation shutters on front windows of the home, tray ceilings, recessed lighting, mini split in garage to use as flex space. No flood insurance required. Unincorporated Palm Harbor. This home is in the prime location near the Pinellas Trail with quick access to Crystal Beach, Wall Springs Park, Tarpon Springs and Palm Harbor.
Location
State FL
County Pinellas
Community Crystal Spring
Zoning RM-5
Interior
Interior Features Ceiling Fans(s), High Ceilings, Kitchen/Family Room Combo, Living Room/Dining Room Combo, Open Floorplan, Primary Bedroom Main Floor, Split Bedroom, Tray Ceiling(s)
Heating Central
Cooling Central Air
Flooring Laminate
Furnishings Unfurnished
Fireplace true
Appliance Dishwasher, Disposal, Microwave, Range, Refrigerator
Laundry Laundry Room
Exterior
Exterior Feature Irrigation System, Sliding Doors
Garage Spaces 3.0
Pool Gunite, Heated, In Ground, Screen Enclosure
Utilities Available Cable Available, Electricity Available, Natural Gas Available
Roof Type Tile
Attached Garage true
Garage true
Private Pool Yes
Building
Lot Description Cul-De-Sac, Landscaped, Sidewalk, Unincorporated
Story 1
Entry Level One
Foundation Slab
Lot Size Range 0 to less than 1/4
Sewer Public Sewer
Water Public
Structure Type Block,Stucco
New Construction false
Construction Status Appraisal,Financing,Inspections
Others
Senior Community No
Ownership Fee Simple
Acceptable Financing Cash, Conventional, FHA, VA Loan
Listing Terms Cash, Conventional, FHA, VA Loan
Special Listing Condition None
Read Less Info
Want to know what your home might be worth? Contact us for a FREE valuation!

Our team is ready to help you sell your home for the highest possible price ASAP

© 2025 My Florida Regional MLS DBA Stellar MLS. All Rights Reserved.
Bought with ENGEL & VOLKERS BELLEAIR
"My job is to find and attract mastery-based agents to the office, protect the culture, and make sure everyone is happy! "
49503 Hwy 27 Suite B, Davenport, Fl, 33897, United States






