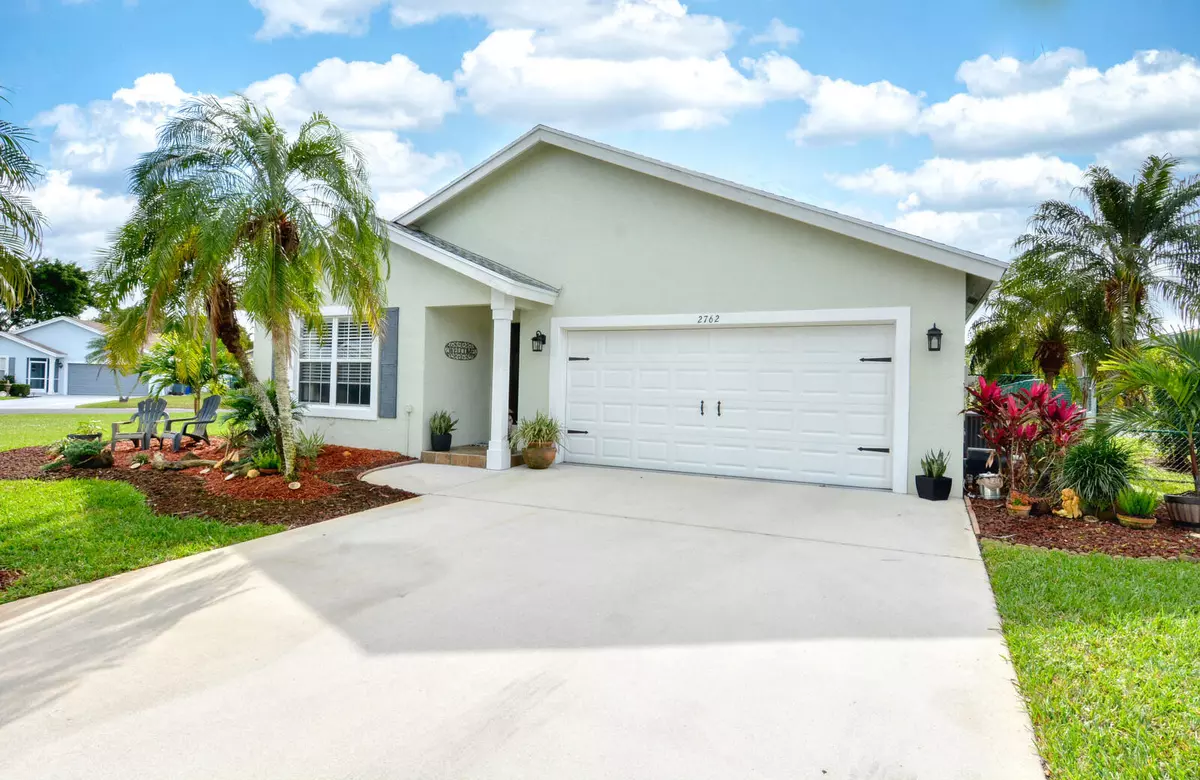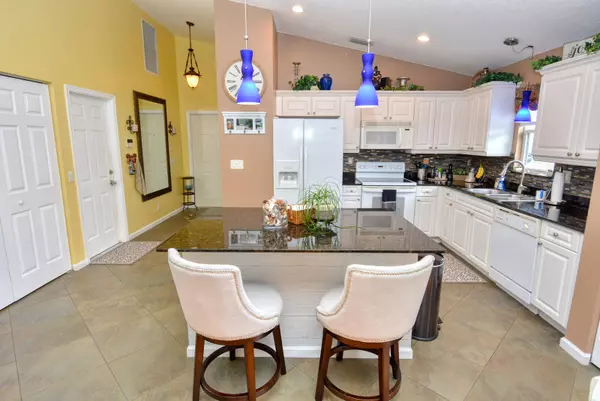Bought with EXP Realty LLC
$480,000
$495,000
3.0%For more information regarding the value of a property, please contact us for a free consultation.
3 Beds
2 Baths
1,625 SqFt
SOLD DATE : 03/29/2024
Key Details
Sold Price $480,000
Property Type Single Family Home
Sub Type Single Family Detached
Listing Status Sold
Purchase Type For Sale
Square Footage 1,625 sqft
Price per Sqft $295
Subdivision St Lucie Falls (Aka River Forest)
MLS Listing ID RX-10954296
Sold Date 03/29/24
Style Ranch
Bedrooms 3
Full Baths 2
Construction Status Resale
HOA Fees $160/mo
HOA Y/N Yes
Year Built 2002
Annual Tax Amount $2,351
Tax Year 2023
Lot Size 7,439 Sqft
Property Description
Looking for an open concept three bedroom plus den home in Stuart? Look no further. This well maintained home sits on the largest lot in St Lucie Falls and offers loads of sunlight while providing plenty of privacy. Tile, wood and carpet floors, updated kitchen with granite countertops, new roof and exterior paint in 2019, new A/C in 2023 all ready for new owners to love. Primary bedroom has large walk in closet, dual sinks, separate shower and tub. Patio is screened and shaded by mature trees and shrubs with well for irrigation. Among other things, the low HOA fees include clubhouse with pool and fitness room, and a boatramp. Fenced area in back for your K9. SL Falls residents benefit from Stuart school system. Owner occupied w/Pet. By appoinment
Location
State FL
County Martin
Area 12 - Stuart - Southwest
Zoning R
Rooms
Other Rooms Laundry-Inside, Laundry-Util/Closet
Master Bath Separate Shower, Separate Tub
Interior
Interior Features Kitchen Island, Stack Bedrooms, Volume Ceiling
Heating Central, Electric
Cooling Central, Electric
Flooring Laminate, Tile
Furnishings Unfurnished
Exterior
Garage Spaces 2.0
Utilities Available Cable, Public Sewer, Public Water
Amenities Available Basketball, Boating, Clubhouse, Community Room, Extra Storage, Pool
Waterfront Description None
Water Access Desc Ramp
View Garden
Roof Type Comp Shingle
Exposure North
Private Pool No
Building
Lot Description < 1/4 Acre
Story 1.00
Foundation CBS
Construction Status Resale
Schools
Elementary Schools Crystal Lake Elementary School
Middle Schools Dr. David L. Anderson Middle School
High Schools South Fork High School
Others
Pets Allowed Yes
HOA Fee Include Common Areas,Manager,Recrtnal Facility,Reserve Funds
Senior Community No Hopa
Restrictions Buyer Approval,Lease OK w/Restrict
Acceptable Financing Cash, Conventional
Horse Property No
Membership Fee Required No
Listing Terms Cash, Conventional
Financing Cash,Conventional
Read Less Info
Want to know what your home might be worth? Contact us for a FREE valuation!

Our team is ready to help you sell your home for the highest possible price ASAP
"My job is to find and attract mastery-based agents to the office, protect the culture, and make sure everyone is happy! "
49503 Hwy 27 Suite B, Davenport, Fl, 33897, United States






