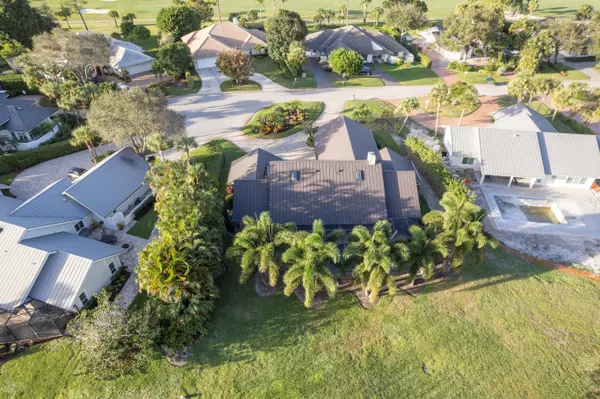Bought with KW Reserve
$850,000
$910,000
6.6%For more information regarding the value of a property, please contact us for a free consultation.
3 Beds
2.1 Baths
2,999 SqFt
SOLD DATE : 03/25/2024
Key Details
Sold Price $850,000
Property Type Single Family Home
Sub Type Single Family Detached
Listing Status Sold
Purchase Type For Sale
Square Footage 2,999 sqft
Price per Sqft $283
Subdivision Mariner Sands Country Club
MLS Listing ID RX-10946201
Sold Date 03/25/24
Bedrooms 3
Full Baths 2
Half Baths 1
Construction Status Resale
HOA Fees $1,287/mo
HOA Y/N Yes
Year Built 1983
Annual Tax Amount $7,396
Tax Year 2023
Lot Size 0.372 Acres
Property Description
Price Just Reduced! This beautifully updated home offers 3 bedrooms with a split-floor plan, and a dedicated office. The bright and spacious kitchen with gas cooktop and newer stainless appliances opens to a cozy family room with a gas fireplace and custom built-ins. The separate living room with cathedral ceilings and dining room is perfect for entertaining. Custom walk-in closets in main bedroom, main bath offers a double vanity and a large walk-in shower. Enjoy spectacular golf course and water views from the gorgeous heated pool and screened lanai. Mariner Sands offers two 18-hole championship golf courses, tennis, pickleball, fitness center, croquet, 24 hour manned security, and is close to pristine beaches and charming downtown Stuart.
Location
State FL
County Martin
Community Mariner Sands Country Club
Area 14 - Hobe Sound/Stuart - South Of Cove Rd
Zoning Residential
Rooms
Other Rooms Den/Office, Family
Master Bath Dual Sinks, Separate Shower
Interior
Interior Features Bar, Built-in Shelves, Ctdrl/Vault Ceilings, Fireplace(s), Split Bedroom, Walk-in Closet
Heating Central
Cooling Central
Flooring Tile, Wood Floor
Furnishings Unfurnished
Exterior
Garage Spaces 2.0
Community Features Gated Community
Utilities Available Public Sewer, Public Water, Underground
Amenities Available Bocce Ball, Cafe/Restaurant, Clubhouse, Dog Park, Fitness Center, Golf Course, Manager on Site, Playground, Pool, Putting Green, Tennis
Waterfront Description None
View Golf, Pond
Roof Type Metal
Exposure North
Private Pool Yes
Building
Lot Description 1/4 to 1/2 Acre
Story 1.00
Foundation Frame
Construction Status Resale
Others
Pets Allowed Yes
Senior Community No Hopa
Restrictions Commercial Vehicles Prohibited,Lease OK w/Restrict,No Boat,No RV
Security Features Gate - Manned,Security Patrol
Acceptable Financing Cash, Conventional
Horse Property No
Membership Fee Required No
Listing Terms Cash, Conventional
Financing Cash,Conventional
Read Less Info
Want to know what your home might be worth? Contact us for a FREE valuation!

Our team is ready to help you sell your home for the highest possible price ASAP
"My job is to find and attract mastery-based agents to the office, protect the culture, and make sure everyone is happy! "
49503 Hwy 27 Suite B, Davenport, Fl, 33897, United States






