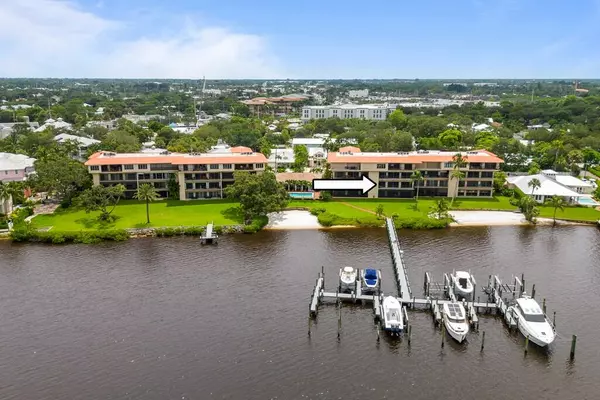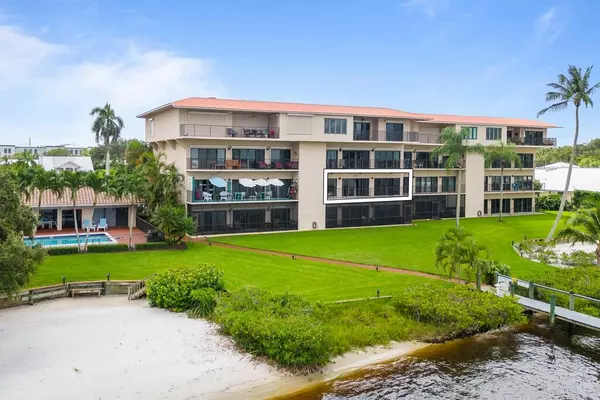Bought with Laviano & Associates Real Estate
$600,000
$665,000
9.8%For more information regarding the value of a property, please contact us for a free consultation.
2 Beds
2 Baths
1,561 SqFt
SOLD DATE : 03/06/2024
Key Details
Sold Price $600,000
Property Type Condo
Sub Type Condo/Coop
Listing Status Sold
Purchase Type For Sale
Square Footage 1,561 sqft
Price per Sqft $384
Subdivision Edgewater Villas
MLS Listing ID RX-10912881
Sold Date 03/06/24
Style < 4 Floors
Bedrooms 2
Full Baths 2
Construction Status Resale
HOA Fees $780/mo
HOA Y/N Yes
Year Built 1976
Annual Tax Amount $3,553
Tax Year 2022
Property Description
Stunning views in Edgewater Villas! Nestled in charming downtown Stuart, this exquisite unit offers all the conveniences of downtown living on a quiet and charming street with mature trees and wide river views. Only minutes walking distance to shopping and restaurants! Stunning interiors provide updated kitchen with granite countertops, stainless appliances, extensive moldings, plenty of storage, walk-in closets, plantation shutters, LVP flooring, impact glass windows & doors, and so much more! The Primary has double walk in closets, beautifully updated marble bath with double vanity. Open floor plan offers two spilt bedrooms plus wide open river views from every room. Community amenities include a pool and marina. Perfect for a seasonal getaway or a year-round home.
Location
State FL
County Martin
Area 8 - Stuart - North Of Indian St
Zoning R-3
Rooms
Other Rooms Laundry-Inside
Master Bath Dual Sinks, Separate Shower
Interior
Interior Features Entry Lvl Lvng Area, French Door, Split Bedroom, Walk-in Closet
Heating Central, Electric
Cooling Ceiling Fan, Central, Electric
Flooring Carpet, Ceramic Tile, Laminate
Furnishings Unfurnished
Exterior
Exterior Feature Covered Balcony
Parking Features Assigned, Guest
Community Features Sold As-Is
Utilities Available Cable, Public Sewer, Public Water
Amenities Available Billiards, Boating, Clubhouse, Elevator, Library, Pool
Waterfront Description Ocean Access,River
Water Access Desc Marina
View River
Roof Type Metal
Present Use Sold As-Is
Exposure Southwest
Private Pool No
Building
Lot Description Paved Road, Public Road
Story 4.00
Unit Features Exterior Catwalk
Foundation Concrete
Unit Floor 2
Construction Status Resale
Schools
Elementary Schools J. D. Parker Elementary
Middle Schools Stuart Middle School
High Schools Jensen Beach High School
Others
Pets Allowed Yes
HOA Fee Include Cable,Common Areas,Lawn Care,Manager,Recrtnal Facility
Senior Community No Hopa
Restrictions Buyer Approval,Commercial Vehicles Prohibited,Interview Required,Maximum # Vehicles,No Lease First 2 Years,No Motorcycle,No RV,Tenant Approval
Acceptable Financing Cash, Conventional, FHA, VA
Horse Property No
Membership Fee Required No
Listing Terms Cash, Conventional, FHA, VA
Financing Cash,Conventional,FHA,VA
Pets Allowed Number Limit
Read Less Info
Want to know what your home might be worth? Contact us for a FREE valuation!

Our team is ready to help you sell your home for the highest possible price ASAP
"My job is to find and attract mastery-based agents to the office, protect the culture, and make sure everyone is happy! "
49503 Hwy 27 Suite B, Davenport, Fl, 33897, United States






