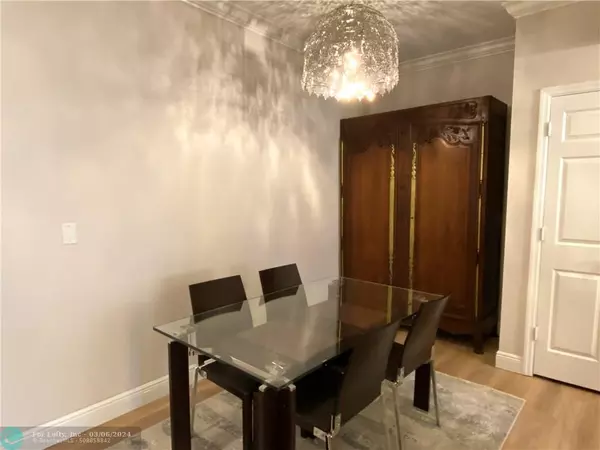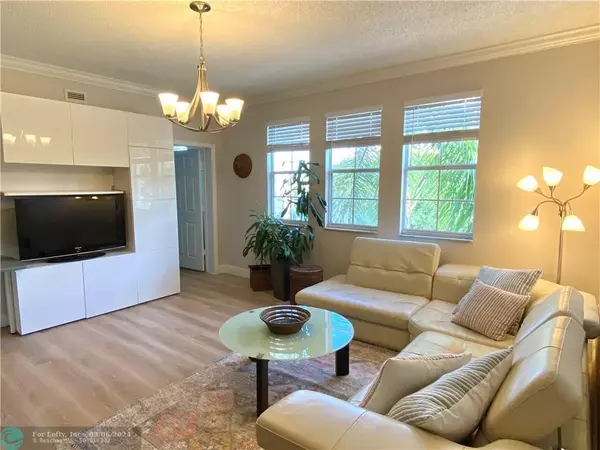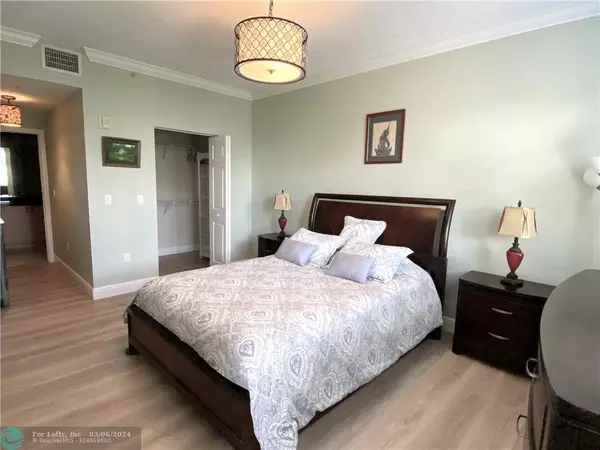$400,000
$400,000
For more information regarding the value of a property, please contact us for a free consultation.
2 Beds
2 Baths
1,240 SqFt
SOLD DATE : 02/22/2024
Key Details
Sold Price $400,000
Property Type Condo
Sub Type Condo
Listing Status Sold
Purchase Type For Sale
Square Footage 1,240 sqft
Price per Sqft $322
Subdivision Sole At Fort Lauderdale
MLS Listing ID F10421900
Sold Date 02/22/24
Style Condo 5+ Stories
Bedrooms 2
Full Baths 2
Construction Status Resale
HOA Fees $880/mo
HOA Y/N Yes
Year Built 2005
Annual Tax Amount $4,706
Tax Year 2023
Property Description
Beautiful & totally move-in ready 2/2 split condo in "Sole" @booming "Flagler Village", large & bright 1240Sqft luxury 3rd floor in the heart of Downtown Ft Lauderdale. Impact windows, granite countertops, high ceilings & new floors 2023, A/C 2021, Wtr Htr 2024, Washer/Dryer. You'll love living in this trendy building walking distance to restaurants, nightlife & Las Olas, bike to Downtown & beaches. Entertainment is vast & never ending! Sole is the prime location for you to call home & perfect for living the urban life style. Private parking at unit level, Rooftop to sunbath or have a drink, Gym, Game room, Pool, Jacuzzi, Barbecue, Secured entrances & elevators, Tropical landscaped interior courtyard, Billiard room. Beside electricity, maintenance $880 includes it All, even cable/internet
Location
State FL
County Broward County
Community Sole At Ft Lauderdal
Area Ft Ldale Ne (3240-3270;3350-3380;3440-3450;3700)
Building/Complex Name Sole at Fort Lauderdale
Rooms
Bedroom Description Entry Level
Dining Room Dining/Living Room, Snack Bar/Counter
Interior
Interior Features Bar, Fire Sprinklers, Pantry, Split Bedroom, Walk-In Closets
Heating Central Heat, Electric Heat
Cooling Central Cooling, Electric Cooling, Other
Flooring Ceramic Floor, Laminate
Equipment Dishwasher, Disposal, Dryer, Electric Range, Microwave, Refrigerator, Washer
Furnishings Unfurnished
Exterior
Exterior Feature Barbecue, High Impact Doors, Other
Parking Features Attached
Garage Spaces 1.0
Community Features Gated Community
Amenities Available Bbq/Picnic Area, Business Center, Clubhouse-Clubroom, Elevator, Fitness Center, Heated Pool, Internet Included, Other Amenities, Spa/Hot Tub, Trash Chute, Vehicle Wash Area
Water Access Y
Water Access Desc None
Private Pool No
Building
Unit Features Other View
Foundation Concrete Block Construction, Other Construction
Unit Floor 3
Construction Status Resale
Others
Pets Allowed Yes
HOA Fee Include 880
Senior Community No HOPA
Restrictions Ok To Lease,Other Restrictions
Security Features Doorman,Card Entry,Fire Alarm,Garage Secured,Lobby Secured,Security Patrol,Tv Camera
Acceptable Financing Cash, Conventional
Membership Fee Required No
Listing Terms Cash, Conventional
Num of Pet 1
Pets Allowed No Aggressive Breeds, Number Limit, Size Limit
Read Less Info
Want to know what your home might be worth? Contact us for a FREE valuation!

Our team is ready to help you sell your home for the highest possible price ASAP

Bought with Ringon Homes
"My job is to find and attract mastery-based agents to the office, protect the culture, and make sure everyone is happy! "
49503 Hwy 27 Suite B, Davenport, Fl, 33897, United States






