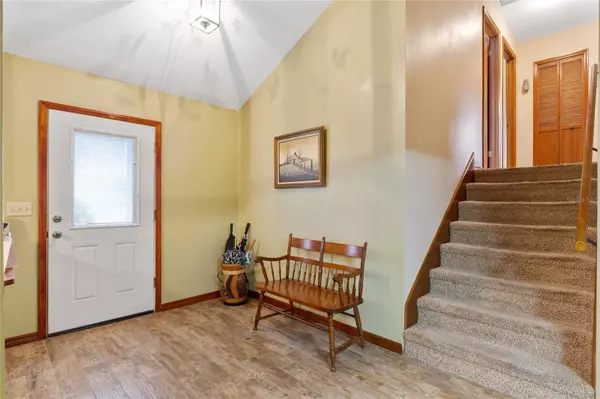$465,000
$465,000
For more information regarding the value of a property, please contact us for a free consultation.
3 Beds
3 Baths
1,654 SqFt
SOLD DATE : 02/22/2024
Key Details
Sold Price $465,000
Property Type Single Family Home
Sub Type Single Family Residence
Listing Status Sold
Purchase Type For Sale
Square Footage 1,654 sqft
Price per Sqft $281
Subdivision Clermont Lakeview Hills Ph 01
MLS Listing ID G5076553
Sold Date 02/22/24
Bedrooms 3
Full Baths 3
Construction Status Financing
HOA Fees $21/ann
HOA Y/N Yes
Originating Board Stellar MLS
Year Built 1985
Annual Tax Amount $2,115
Lot Size 0.260 Acres
Acres 0.26
Property Description
Location alert! Best of the Best! Welcome to this beautiful and unique pool home This well maintained split level is a gem waiting to be discovered. Wood plank tile greets you upon entry into this warm and cozyl home. Enjoy the wood burning fireplace on a chilly winter evening, for many years to come. Many upgrades to mention: Kitchen updated with light and bright granite counters and white solid wood cabinets. New Roof, Newly screened pool cage- 2023! Enjoy your private backyard that offers a lush tropical pool oasis you will be glad to call home. It has easy access to a Full Pool Bathroom located in the garage. All bedrooms are on the second level with the 3rd bedroom having a hidden laundry shoot. Can you find it? This home has much to discover from the private primary bedroom balcony to resident only fishing pier and access to Lake Minnehaha and the Clermont Chain of Lakes. Come discover this gem today, Do Not miss it!
Location
State FL
County Lake
Community Clermont Lakeview Hills Ph 01
Zoning R-1
Interior
Interior Features Cathedral Ceiling(s), Skylight(s), Solid Surface Counters, Solid Wood Cabinets, Stone Counters, Vaulted Ceiling(s), Walk-In Closet(s)
Heating Central
Cooling Central Air
Flooring Carpet, Ceramic Tile, Laminate
Fireplaces Type Living Room, Wood Burning
Furnishings Unfurnished
Fireplace true
Appliance Convection Oven, Dishwasher, Disposal, Dryer, Microwave, Range, Refrigerator, Washer
Laundry In Garage
Exterior
Exterior Feature Irrigation System, Lighting, Outdoor Shower, Private Mailbox, Rain Gutters, Shade Shutter(s), Sidewalk, Sprinkler Metered
Garage Bath In Garage, Driveway, Garage Door Opener, Ground Level
Garage Spaces 2.0
Fence Chain Link
Pool In Ground, Screen Enclosure, Vinyl
Utilities Available Cable Available, Electricity Available, Sewer Connected, Underground Utilities
Waterfront false
Water Access 1
Water Access Desc Lake,Lake - Chain of Lakes
View Pool
Roof Type Shingle
Porch Deck, Enclosed, Rear Porch, Screened
Parking Type Bath In Garage, Driveway, Garage Door Opener, Ground Level
Attached Garage true
Garage true
Private Pool Yes
Building
Lot Description Gentle Sloping, City Limits, Landscaped, Sidewalk, Street Dead-End
Entry Level Multi/Split
Foundation Slab, Stem Wall
Lot Size Range 1/4 to less than 1/2
Sewer Public Sewer
Water Public
Architectural Style Contemporary, Craftsman
Structure Type Block,Stone,Wood Frame
New Construction false
Construction Status Financing
Others
Pets Allowed Yes
Senior Community No
Ownership Fee Simple
Monthly Total Fees $21
Acceptable Financing Cash, Conventional, FHA
Membership Fee Required Required
Listing Terms Cash, Conventional, FHA
Special Listing Condition None
Read Less Info
Want to know what your home might be worth? Contact us for a FREE valuation!

Our team is ready to help you sell your home for the highest possible price ASAP

© 2024 My Florida Regional MLS DBA Stellar MLS. All Rights Reserved.
Bought with TAYLOR REAL ESTATE SVC OF C FL

"My job is to find and attract mastery-based agents to the office, protect the culture, and make sure everyone is happy! "
49503 Hwy 27 Suite B, Davenport, Fl, 33897, United States






