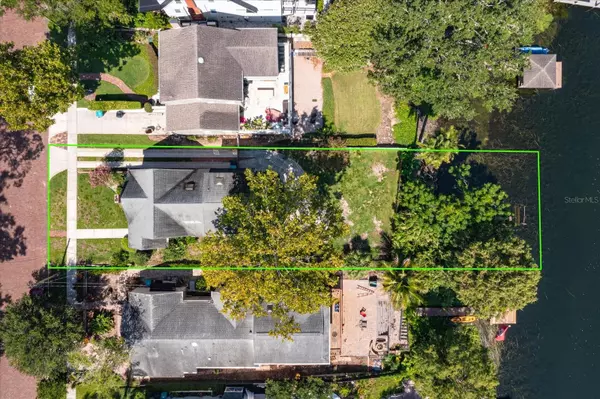$725,000
$829,900
12.6%For more information regarding the value of a property, please contact us for a free consultation.
5 Beds
3 Baths
2,618 SqFt
SOLD DATE : 02/14/2024
Key Details
Sold Price $725,000
Property Type Single Family Home
Sub Type Single Family Residence
Listing Status Sold
Purchase Type For Sale
Square Footage 2,618 sqft
Price per Sqft $276
Subdivision Highland Terrace Sub
MLS Listing ID O6130798
Sold Date 02/14/24
Bedrooms 5
Full Baths 3
Construction Status Inspections
HOA Y/N No
Originating Board Stellar MLS
Year Built 1938
Annual Tax Amount $3,666
Lot Size 6,969 Sqft
Acres 0.16
Lot Dimensions 50x142.8
Property Description
Take advantage of the NEW Price! Rare opportunity for Lake Highland LAKEFRONT! Envision the possibilities. BUILD Your Dream Home on the 50x142' lakefront lot or RESTORE this 1938 gem to its former glory. Situated on quiet brick street just steps from Lake Highland Prep, this 3 story home features 5 bedrooms, 3 baths, wood floors, formals, den, inside laundry, flex and storage space, and a rear facing one car garage. As you enter through the front door a cozy living room with wood burning fireplace welcomes you. The main living, kitchen, and guest bedroom and bath are located on the first floor. Upstairs you'll find the master suite, along with 2 guest bedrooms and full bath. The downstairs level offers an additional bedroom (with storage that can easily be turned into a walk-in closet) laundry room, storage, flex space, and garage. The beautiful lot provides ample space for outdoor living. Enjoy breathtaking views and colorful sunsets. Located steps from Lake Highland Prep. Walking distance to Mills 50, Ivanhoe Village, shopping and restaurants. Just minutes to Downtown, Thornton Park, Winter Park and so much more. PRIME 50' WIDE LAKEFRONT Property offers a canvas with incredible possibilities. If you have a passion for restoration or desire to build your own lakefront vision, you won't want to miss out on this unique opportunity!
Location
State FL
County Orange
Community Highland Terrace Sub
Zoning R-1A/T
Rooms
Other Rooms Den/Library/Office
Interior
Interior Features PrimaryBedroom Upstairs, Split Bedroom, Walk-In Closet(s)
Heating Central, Electric
Cooling Central Air
Flooring Tile, Wood
Fireplaces Type Living Room, Wood Burning
Fireplace true
Appliance None
Laundry In Garage, Laundry Room
Exterior
Exterior Feature French Doors, Sidewalk
Parking Features Garage Faces Rear
Garage Spaces 1.0
Fence Wood
Utilities Available BB/HS Internet Available, Public
Waterfront Description Lake
View Y/N 1
View Water
Roof Type Shingle
Porch Deck
Attached Garage true
Garage true
Private Pool No
Building
Lot Description Cul-De-Sac, Flood Insurance Required, City Limits, Irregular Lot, Sidewalk, Sloped, Street Brick
Story 2
Entry Level Three Or More
Foundation Basement, Slab
Lot Size Range 0 to less than 1/4
Sewer Public Sewer
Water Public
Structure Type Asbestos,Block,Wood Frame
New Construction false
Construction Status Inspections
Schools
Elementary Schools Audubon Park K8
Middle Schools Audubon Park K-8
High Schools Edgewater High
Others
Senior Community No
Ownership Fee Simple
Special Listing Condition None
Read Less Info
Want to know what your home might be worth? Contact us for a FREE valuation!

Our team is ready to help you sell your home for the highest possible price ASAP

© 2025 My Florida Regional MLS DBA Stellar MLS. All Rights Reserved.
Bought with MAINFRAME REAL ESTATE
"My job is to find and attract mastery-based agents to the office, protect the culture, and make sure everyone is happy! "
49503 Hwy 27 Suite B, Davenport, Fl, 33897, United States






