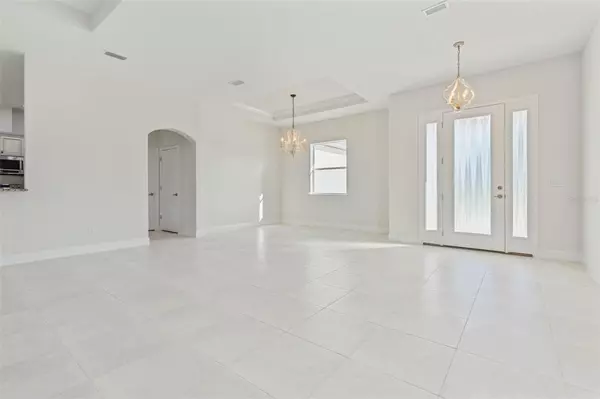$498,000
$525,000
5.1%For more information regarding the value of a property, please contact us for a free consultation.
3 Beds
2 Baths
2,219 SqFt
SOLD DATE : 01/19/2024
Key Details
Sold Price $498,000
Property Type Single Family Home
Sub Type Single Family Residence
Listing Status Sold
Purchase Type For Sale
Square Footage 2,219 sqft
Price per Sqft $224
Subdivision Palm Coast Sec 57
MLS Listing ID FC295637
Sold Date 01/19/24
Bedrooms 3
Full Baths 2
HOA Y/N No
Originating Board Stellar MLS
Year Built 2023
Annual Tax Amount $1,065
Lot Size 10,018 Sqft
Acres 0.23
Property Description
This Beautiful custom new construction home just completed with many upgrades is ready for immediate occupancy. Nestled on a DOUBLE SODDED lot, mature palm trees and plenty of room not only for a pool but your own tennis/soccer court. A fresh water canal to the rear, this home offers ultimate privacy with no rear neighbors. As soon as you arrive in the large circular driveway, this home boasts great curb appeal and from the moment you enter through the glassed front door you will not be disappointed with the quality of craftmanship. This thoughtfully custom crafted split floor plan is the perfect blend of relaxation and practicality. Step into the bright foyer and tons of natural light is offered by stunning windows aplenty. This elegant 3 bedroom, 2 full baths ( 2,219 AC/ 3,230 total sf) features 10 ft ceiling and special "no slip" ceramic tile floors throughout and an oversized 2 1/2 car garage ( 669sqft) with TOP OF THE LINE Epoxy finished floors and attic stairs that lead to a built in attic storage area. The living room features double step ceiling with crown molding and remote controlled multi-colored LED lights, triple glass patio doors that open to a 248 sft custom textured and painted floor covered lanai that provides extended living and entertainment space. Formal dining room also has tray ceiling with crown molding. Large kitchen area looks into the breakfast nook and out into the great room is fully equipped with upgraded stainless steel samsung appliances- refrigerator, stove/oven, dishwasher, microwave-a deep undermount sink and showcases beautiful cream colored kitchen cabinets with 42" uppers accented by crown moldings, soft close doors, a corner lazy Susan, granite counter-tops and a generously sized walk in separate pantry with automatic lighting. The upgrades continue in the spacious 19.6x15 owner's private suite that is highlighted by a step ceiling, outside access to the lanai, his/ hers walk in closets and vanities with granite counter-tops, 9ft walk-in shower tiled floor to ceiling, and separate water space for added privacy. For quest convenience the home also features an oversized 17x14.4 secondary bedroom with separate access to the lanai through upgraded doors that feature built in inserted blinds. And quest bathroom has granite counter tops, steel tub with tile to ceiling. Additional upgrades include: OVERSIZED laundry; 60 inch remote control fans with lights throughout including back porch area, custom TV outlets positioned on walls for convenient TV wall installation/ hidden wires; pre-wired for generator, convenient indoor placement of fuse box; Smart/ring doorbell; one out door security motion sensitive lights in front; " Aging friendly" higher toilets in both bathrooms, " Aging friendly" shower grab bars in both bathrooms; built-in outdoor shower for future pool area; garage remote controls. WOW do not miss this opportunity to call this beauty your home! Located in southern Palm Coast with quick access to I-95 for easy commute to St. Augustine, Ormond Beach and Daytona Beach. Located just 11 minutes to Flagler Beach and within close proximity to schools, medical, shopping and dining.
Location
State FL
County Flagler
Community Palm Coast Sec 57
Zoning SFR-2
Rooms
Other Rooms Breakfast Room Separate, Formal Dining Room Separate, Great Room, Inside Utility
Interior
Interior Features Ceiling Fans(s), Crown Molding, High Ceilings, Living Room/Dining Room Combo, Primary Bedroom Main Floor, Solid Surface Counters, Split Bedroom, Tray Ceiling(s), Walk-In Closet(s)
Heating Central
Cooling Central Air
Flooring Ceramic Tile
Fireplace false
Appliance Dishwasher, Microwave, Range, Refrigerator
Exterior
Exterior Feature Irrigation System, Outdoor Shower, Sliding Doors
Garage Spaces 2.0
Utilities Available BB/HS Internet Available, Cable Available, Electricity Connected, Phone Available, Sewer Connected, Water Connected
Waterfront false
Roof Type Shingle
Attached Garage true
Garage true
Private Pool No
Building
Lot Description City Limits, Paved
Entry Level One
Foundation Slab
Lot Size Range 1/2 to less than 1
Builder Name By the Shore Inc
Sewer Public Sewer
Water Public
Structure Type Block,Concrete,Stucco
New Construction true
Schools
Elementary Schools Old Kings Elementary
Middle Schools Buddy Taylor Middle
High Schools Flagler-Palm Coast High
Others
Senior Community No
Ownership Fee Simple
Acceptable Financing Cash, Conventional, FHA
Listing Terms Cash, Conventional, FHA
Special Listing Condition None
Read Less Info
Want to know what your home might be worth? Contact us for a FREE valuation!

Our team is ready to help you sell your home for the highest possible price ASAP

© 2024 My Florida Regional MLS DBA Stellar MLS. All Rights Reserved.
Bought with STELLAR NON-MEMBER OFFICE

"My job is to find and attract mastery-based agents to the office, protect the culture, and make sure everyone is happy! "
49503 Hwy 27 Suite B, Davenport, Fl, 33897, United States






