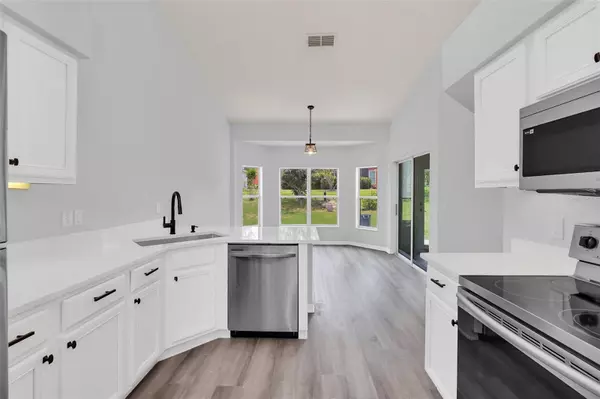$312,000
$310,000
0.6%For more information regarding the value of a property, please contact us for a free consultation.
3 Beds
2 Baths
2,035 SqFt
SOLD DATE : 01/15/2024
Key Details
Sold Price $312,000
Property Type Single Family Home
Sub Type Single Family Residence
Listing Status Sold
Purchase Type For Sale
Square Footage 2,035 sqft
Price per Sqft $153
Subdivision Plantation At Leesburg Laurel Valley Village
MLS Listing ID A4576800
Sold Date 01/15/24
Bedrooms 3
Full Baths 2
HOA Fees $110/mo
HOA Y/N Yes
Originating Board Stellar MLS
Year Built 2005
Annual Tax Amount $1,884
Lot Size 8,712 Sqft
Acres 0.2
Property Description
This stunning move-in-ready abode is the epitome of luxury living! Enjoy the peaceful neighborhood at this beautiful 3 Bedroom and Two Bathroom home in Plantation Leesburg. Luxury vinyl floors throughout, modern appliances, and Quartz Countertops create a contemporary, yet cozy atmosphere. The open floorplan features a large master bedroom with an ensuite bathroom and two walk-in closets, dual sinks/vanities, a stand-up shower, and a tub! Enjoy your own outdoor oasis - an enclosed-in expanded lanai - perfect for relaxing and entertaining. The two-car garage features an expansive attic and tall ceiling for all your storage needs! This vibrant 55+ community features two Manned gates, two championship golf courses, three staffed activity centers offering over 100 activities, day & multi-day trips, three pools, two fitness centers, tennis, pickleball, shuffleboard, bocce, volleyball, softball, pier fishing, woodworking building, Pro-shop, and restaurant, on-site Management. Located close to shops and restaurants, and minutes to Orlando, Theme Parks, Disney & Universal, you won't be able to resist. Schedule a viewing today!
Location
State FL
County Lake
Community Plantation At Leesburg Laurel Valley Village
Zoning PUD
Interior
Interior Features Ceiling Fans(s), High Ceilings, Primary Bedroom Main Floor, Open Floorplan, Solid Wood Cabinets, Thermostat, Walk-In Closet(s)
Heating Central
Cooling Central Air
Flooring Luxury Vinyl
Fireplace false
Appliance Dishwasher, Disposal, Dryer, Electric Water Heater, Microwave, Range, Refrigerator, Washer
Exterior
Exterior Feature Garden, Irrigation System, Other, Sidewalk
Parking Features Covered, Driveway, Garage Door Opener
Garage Spaces 2.0
Community Features Buyer Approval Required, Clubhouse, Community Mailbox, Deed Restrictions, Fishing, Fitness Center, Gated Community - Guard, Golf Carts OK, Golf, Lake, Pool, Restaurant, Sidewalks, Special Community Restrictions, Tennis Courts
Utilities Available Public
Amenities Available Clubhouse, Elevator(s), Fence Restrictions, Fitness Center, Gated, Golf Course, Handicap Modified, Optional Additional Fees, Pickleball Court(s), Pool, Recreation Facilities, Shuffleboard Court, Spa/Hot Tub, Tennis Court(s), Trail(s), Vehicle Restrictions, Wheelchair Access
Roof Type Shingle
Attached Garage true
Garage true
Private Pool No
Building
Story 1
Entry Level One
Foundation Block, Concrete Perimeter, Slab
Lot Size Range 0 to less than 1/4
Sewer Public Sewer
Water Public
Structure Type Block
New Construction false
Others
Pets Allowed Yes
HOA Fee Include Guard - 24 Hour,Common Area Taxes,Pool,Maintenance Structure,Management,Pool,Recreational Facilities,Security
Senior Community Yes
Ownership Fee Simple
Monthly Total Fees $110
Acceptable Financing Cash, Conventional, FHA, VA Loan
Membership Fee Required Required
Listing Terms Cash, Conventional, FHA, VA Loan
Special Listing Condition None
Read Less Info
Want to know what your home might be worth? Contact us for a FREE valuation!

Our team is ready to help you sell your home for the highest possible price ASAP

© 2025 My Florida Regional MLS DBA Stellar MLS. All Rights Reserved.
Bought with CENTRIC REALTY SERVICES LLC
"My job is to find and attract mastery-based agents to the office, protect the culture, and make sure everyone is happy! "
49503 Hwy 27 Suite B, Davenport, Fl, 33897, United States






