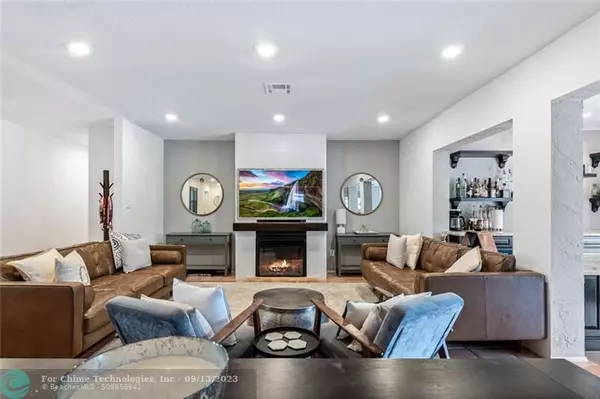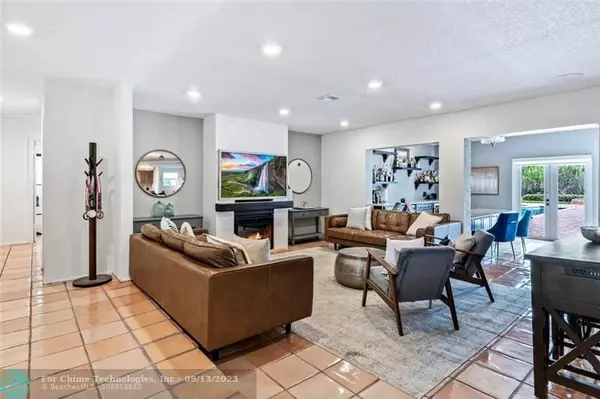$1,725,000
$1,900,000
9.2%For more information regarding the value of a property, please contact us for a free consultation.
6 Beds
4 Baths
5,523 SqFt
SOLD DATE : 09/11/2023
Key Details
Sold Price $1,725,000
Property Type Single Family Home
Sub Type Single
Listing Status Sold
Purchase Type For Sale
Square Footage 5,523 sqft
Price per Sqft $312
Subdivision Sunshine Groves
MLS Listing ID F10383761
Sold Date 09/11/23
Style Pool Only
Bedrooms 6
Full Baths 4
Construction Status Resale
HOA Y/N No
Year Built 1975
Annual Tax Amount $17,800
Tax Year 2022
Lot Size 1.250 Acres
Property Description
Welcome to your dream home! This exquisite property offers the perfect blend of luxury, space, and functionality. Situated on over an acre of land in an excellent school district, this 6-bedroom, 4-bath pool home is designed with a triple split floor plan, ensuring privacy and convenience. The stunning interior features a gorgeous chef's kitchen boasting a Wolf range and Sub Zero refrigerator, ideal for culinary enthusiasts. With a 3-car garage equipped with epoxy floors, electric charging station and wall storage there's ample space for your vehicles. Say goodbye to power outages with a full home generator, and enjoy peace of mind with hurricane impact windows and doors. Best of all, there's no HOA, allowing you to bring along your boats, RVs, and all your beloved toys. Welcome home!
Location
State FL
County Broward County
Community Majestic Groves
Area Davie (3780-3790;3880)
Zoning R-1
Rooms
Bedroom Description 2 Master Suites,Sitting Area - Master Bedroom
Other Rooms Den/Library/Office, Family Room, Great Room, Media Room, Utility Room/Laundry
Dining Room Dining/Living Room, Eat-In Kitchen, Snack Bar/Counter
Interior
Interior Features First Floor Entry, Built-Ins, Closet Cabinetry, Kitchen Island, 3 Bedroom Split, Walk-In Closets
Heating Central Heat, Electric Heat, Heat Strip
Cooling Ceiling Fans, Central Cooling, Electric Cooling
Flooring Tile Floors
Equipment Automatic Garage Door Opener, Dishwasher, Disposal, Dryer, Gas Range, Microwave, Refrigerator, Washer
Furnishings Unfurnished
Exterior
Exterior Feature Barbeque, Built-In Grill, Deck, Fruit Trees, High Impact Doors, Outdoor Shower
Garage Attached
Garage Spaces 3.0
Pool Salt Chlorination
Waterfront No
Water Access N
View Garden View, Pool Area View
Roof Type Composition Roll
Private Pool No
Building
Lot Description 1 To Less Than 2 Acre Lot
Foundation Cbs Construction
Sewer Septic Tank
Water Municipal Water
Construction Status Resale
Schools
Elementary Schools Silver Ridge
Middle Schools Indian Ridge
High Schools Western
Others
Pets Allowed Yes
Senior Community No HOPA
Restrictions No Restrictions
Acceptable Financing Conventional
Membership Fee Required No
Listing Terms Conventional
Pets Description No Restrictions
Read Less Info
Want to know what your home might be worth? Contact us for a FREE valuation!

Our team is ready to help you sell your home for the highest possible price ASAP

Bought with Hope One Realty Group LLC

"My job is to find and attract mastery-based agents to the office, protect the culture, and make sure everyone is happy! "
49503 Hwy 27 Suite B, Davenport, Fl, 33897, United States






